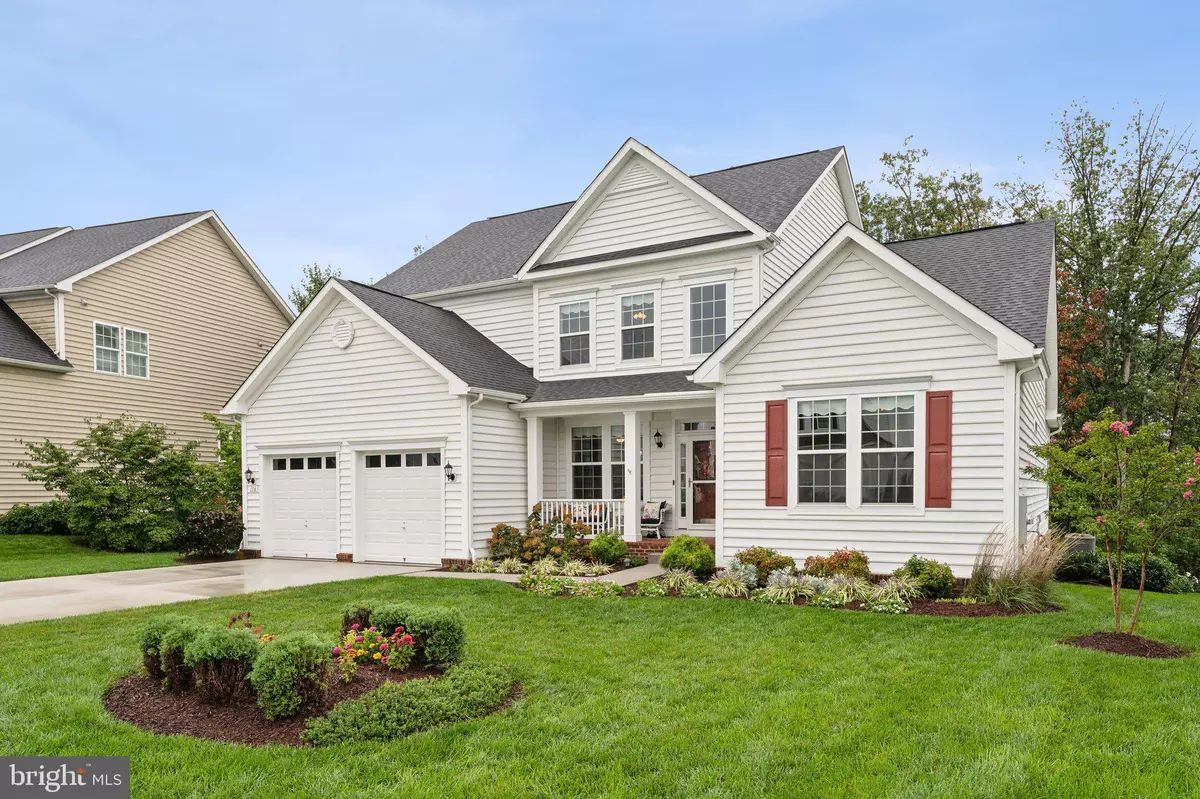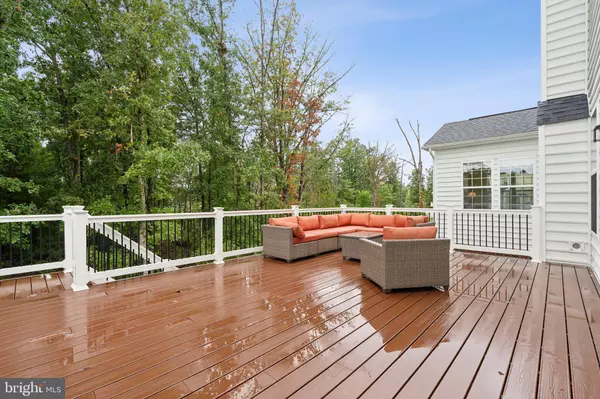$600,000
$610,000
1.6%For more information regarding the value of a property, please contact us for a free consultation.
5 Beds
4 Baths
3,660 SqFt
SOLD DATE : 12/02/2024
Key Details
Sold Price $600,000
Property Type Single Family Home
Sub Type Detached
Listing Status Sold
Purchase Type For Sale
Square Footage 3,660 sqft
Price per Sqft $163
Subdivision Old Dominion Greens
MLS Listing ID VAFV2022026
Sold Date 12/02/24
Style Colonial
Bedrooms 5
Full Baths 3
Half Baths 1
HOA Fees $37/ann
HOA Y/N Y
Abv Grd Liv Area 3,660
Originating Board BRIGHT
Year Built 2014
Annual Tax Amount $2,864
Tax Year 2022
Lot Size 0.320 Acres
Acres 0.32
Property Description
Elegant Five-Bedroom Home with Wooded Views. Step into this spacious five-bedroom, three and a half bathroom home, beautifully set on a landscaped lot in a quiet neighborhood backing to a serene wooded area of Sherando Park. Designed with both comfort and style in mind, this home offers a blend of traditional elegance and modern convenience, making it perfect for everyday living and entertaining.
The main level features an open living area where the living room, complete with a cozy gas fireplace, flows effortlessly into the gourmet kitchen and breakfast room—perfect for gatherings and making lasting memories. The gourmet kitchen includes a central island, gas cooktop, double oven, and ample cabinet and counter space, making it a dream for any home chef. The open concept design makes it easy to cook while staying connected with guests. A formal dining room sets the stage for elegant dinners, while the home office, conveniently located for quiet productivity, makes working from home a breeze.
The main level also conveniently features an exquisite primary suite, complete with an expansive sitting room perfect for unwinding in comfort, and a spa-like bathroom that offers a serene escape with its luxury finishes. This tranquil retreat provides the ideal space to relax and recharge, away from the demands of daily life.
The upper level features four generously sized secondary bedrooms, each thoughtfully designed to provide comfort and ample space. Two pairs of these bedrooms are connected by shared Jack and Jill bathrooms, creating an exceptionally convenient setup for family living or visiting guests. This layout ensures privacy while making everyday routines smoother and more efficient, perfectly accommodating the needs of a busy household.
Outdoor entertaining is a delight with the expansive deck, complete with stairs leading to a manicured lawn. The landscaped yard enhances the property's curb appeal and provides ample space for relaxation or recreation.
This home is perfect for those who value both privacy and entertainment, featuring a thoughtfully crafted floor plan that seamlessly combines sophisticated spaces for relaxation and vibrant areas for gathering. Whether you're hosting lively get-togethers in the expansive open-concept living areas or enjoying peaceful moments with views of the tranquil wooded surroundings, this residence effortlessly offers the best of both worlds. Additionally, its convenient location near major commuter routes, scenic walking trails, shopping centers, parks, and local pools ensures that comfort, luxury, and everyday accessibility are always within reach.
Location
State VA
County Frederick
Zoning RP
Rooms
Other Rooms Dining Room, Primary Bedroom, Bedroom 2, Bedroom 3, Bedroom 4, Bedroom 5, Kitchen, Basement, Foyer, Breakfast Room, Laundry, Office, Bathroom 2, Bathroom 3, Primary Bathroom
Basement Full, Unfinished, Walkout Level
Main Level Bedrooms 1
Interior
Interior Features Breakfast Area, Kitchen - Eat-In, Family Room Off Kitchen, Dining Area, Kitchen - Gourmet, Crown Moldings, Primary Bath(s), Chair Railings, Entry Level Bedroom, Recessed Lighting, Floor Plan - Open
Hot Water Natural Gas
Heating Forced Air, Heat Pump(s), Zoned
Cooling Central A/C
Fireplaces Number 1
Fireplaces Type Wood
Equipment Dishwasher, Disposal, Exhaust Fan, Icemaker, Oven - Single, Range Hood, Oven/Range - Gas, Refrigerator
Fireplace Y
Window Features Screens,Triple Pane
Appliance Dishwasher, Disposal, Exhaust Fan, Icemaker, Oven - Single, Range Hood, Oven/Range - Gas, Refrigerator
Heat Source Natural Gas
Exterior
Exterior Feature Deck(s), Porch(es)
Parking Features Garage Door Opener, Garage - Front Entry
Garage Spaces 2.0
Utilities Available Cable TV Available
Water Access N
View Trees/Woods
Roof Type Shingle
Street Surface Paved
Accessibility None
Porch Deck(s), Porch(es)
Attached Garage 2
Total Parking Spaces 2
Garage Y
Building
Lot Description Backs to Trees, Landscaping
Story 3
Foundation Concrete Perimeter
Sewer Public Sewer
Water Public
Architectural Style Colonial
Level or Stories 3
Additional Building Above Grade, Below Grade
Structure Type Dry Wall,9'+ Ceilings
New Construction N
Schools
Elementary Schools Armel
Middle Schools Robert E. Aylor
High Schools Sherando
School District Frederick County Public Schools
Others
HOA Fee Include Trash,Snow Removal
Senior Community No
Tax ID 75P 1 3 171
Ownership Fee Simple
SqFt Source Assessor
Security Features Smoke Detector
Acceptable Financing Cash, Conventional, FHA, VA
Listing Terms Cash, Conventional, FHA, VA
Financing Cash,Conventional,FHA,VA
Special Listing Condition Standard
Read Less Info
Want to know what your home might be worth? Contact us for a FREE valuation!

Our team is ready to help you sell your home for the highest possible price ASAP

Bought with Timothy R Kotlowski • Long & Foster Real Estate, Inc.
"My job is to find and attract mastery-based agents to the office, protect the culture, and make sure everyone is happy! "






