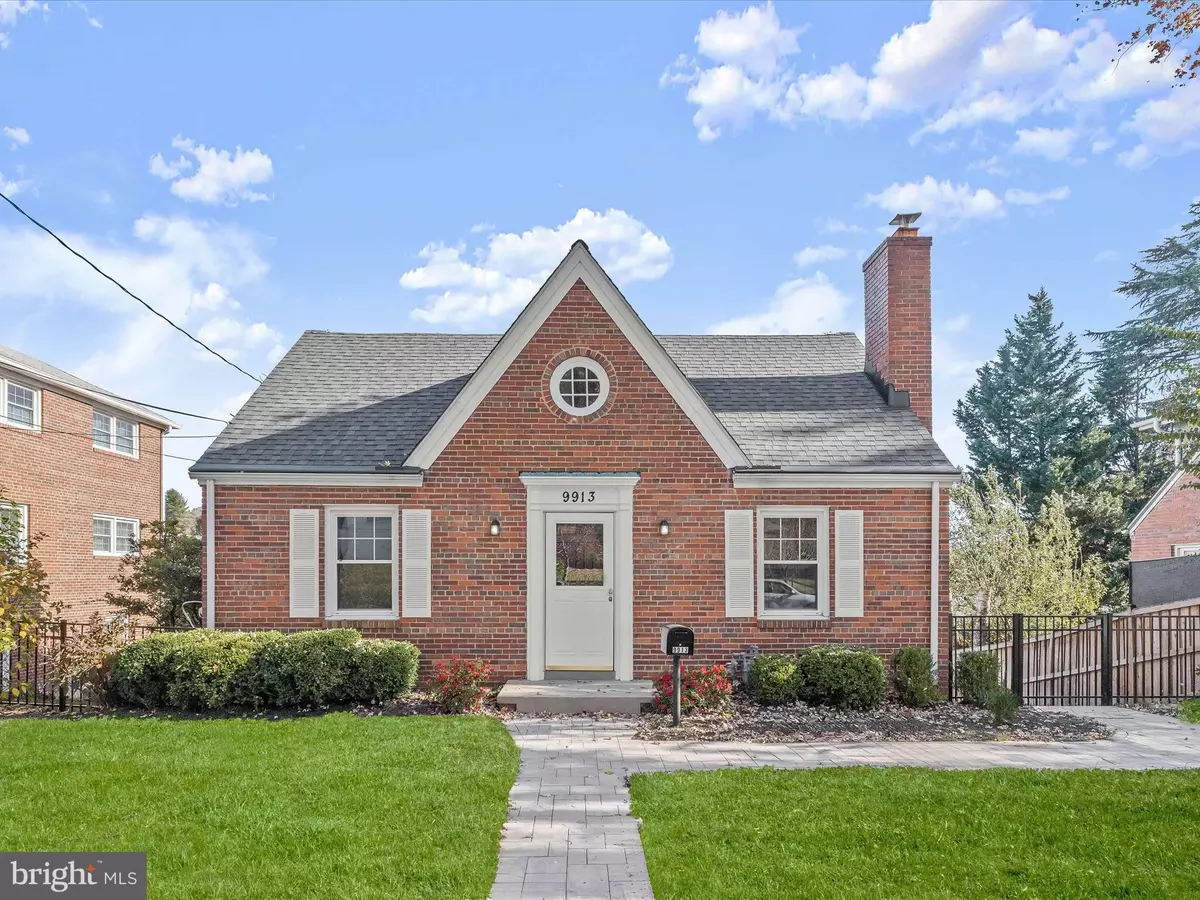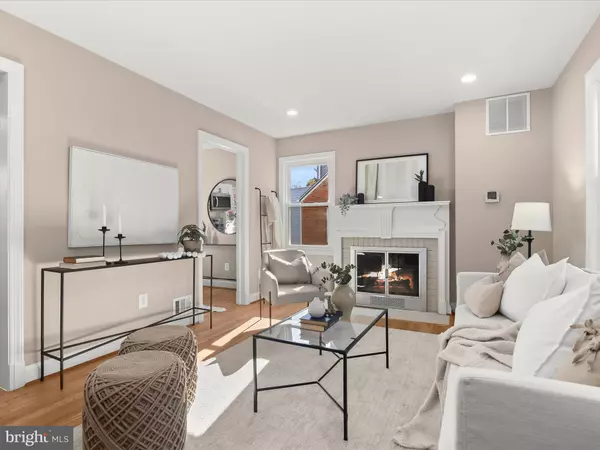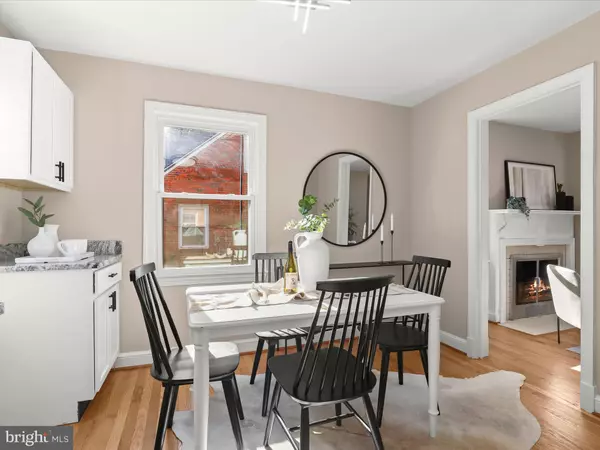$690,000
$675,000
2.2%For more information regarding the value of a property, please contact us for a free consultation.
4 Beds
3 Baths
1,638 SqFt
SOLD DATE : 12/03/2024
Key Details
Sold Price $690,000
Property Type Single Family Home
Sub Type Detached
Listing Status Sold
Purchase Type For Sale
Square Footage 1,638 sqft
Price per Sqft $421
Subdivision Chalfonte
MLS Listing ID MDMC2154288
Sold Date 12/03/24
Style Colonial
Bedrooms 4
Full Baths 2
Half Baths 1
HOA Y/N N
Abv Grd Liv Area 1,238
Originating Board BRIGHT
Year Built 1940
Annual Tax Amount $5,911
Tax Year 2024
Lot Size 5,635 Sqft
Acres 0.13
Property Description
This tastefully updated brick Cape Cod blends 1940s charm with modern comforts on a beautifully fenced lot. A stone walkway leads to the inviting front door, where you'll step into a welcoming living room complete with a cozy fireplace and refinished hardwood floors that flow throughout the main level. The thoughtfully designed kitchen and dining room combination offers bright white soft-close cabinetry, granite counters, and stainless steel appliances, including a gas range. For ease of entertaining, the kitchen also opens directly to the backyard. The main level hosts two spacious bedrooms and a renovated full bath, adorned with modern fixtures. Upstairs, you'll find two potential primary bedrooms, each with ample closet space. Between them is a full bath featuring marble-patterned tile and stylish fixtures, adding a touch of luxury to this classic home. Brand-new carpeting enhances both the upper and lower levels. Downstairs, a family room with beautiful wood-paneled walls creates a warm, cabin-like feel and offers walkout access to the backyard. This level also includes a practical laundry room, a storage area, and a convenient half bath. Outside, the generously sized fenced backyard has two storage sheds and plenty of room for play, gardening, or relaxation. Located just 10 minutes from downtown Silver Spring, this home provides easy access to a lively selection of shopping, dining, and entertainment options. Nearby, Ellsworth Place Mall and Burnt Mills Shopping Center feature popular stores and neighborhood staples such as Trader Joe's and Starbucks. Outdoor enthusiasts will enjoy Sligo Creek Park and Trail, perfect for scenic walks and biking, or Long Branch-Arliss Neighborhood Park, complete with sports courts and playgrounds. Commuters will appreciate the convenience of the Silver Spring Metro Station on the Red Line and the easy access to I-495 and Route 29. With recent updates to the roof, HVAC, water heater, windows, lighting, electric package and 200 amp panel, this home is move-in ready and ideal for those seeking classic charm with modern amenities.
Location
State MD
County Montgomery
Zoning R60
Rooms
Other Rooms Living Room, Primary Bedroom, Bedroom 2, Bedroom 3, Bedroom 4, Kitchen, Family Room, Laundry, Storage Room
Basement Walkout Level, Connecting Stairway, Daylight, Partial, Heated, Improved, Interior Access, Outside Entrance, Rear Entrance, Partially Finished, Windows
Main Level Bedrooms 2
Interior
Interior Features Dining Area, Built-Ins, Entry Level Bedroom, Wood Floors, Floor Plan - Traditional, Carpet, Combination Kitchen/Dining, Kitchen - Eat-In, Kitchen - Table Space, Recessed Lighting, Upgraded Countertops, Walk-in Closet(s)
Hot Water Natural Gas
Heating Forced Air
Cooling Central A/C
Flooring Hardwood, Carpet, Luxury Vinyl Plank
Fireplaces Number 1
Fireplaces Type Mantel(s), Fireplace - Glass Doors, Wood
Equipment Dishwasher, Disposal, Exhaust Fan, Refrigerator, Dryer, Washer, Built-In Microwave, Oven - Single, Oven/Range - Gas, Stainless Steel Appliances, Water Heater
Fireplace Y
Window Features Double Pane,Screens,Vinyl Clad
Appliance Dishwasher, Disposal, Exhaust Fan, Refrigerator, Dryer, Washer, Built-In Microwave, Oven - Single, Oven/Range - Gas, Stainless Steel Appliances, Water Heater
Heat Source Natural Gas
Laundry Has Laundry, Lower Floor
Exterior
Exterior Feature Patio(s)
Fence Rear, Wood, Privacy
Water Access N
View Trees/Woods, Garden/Lawn
Roof Type Composite
Accessibility Other
Porch Patio(s)
Garage N
Building
Lot Description Front Yard, Landscaping, Rear Yard
Story 2.5
Foundation Other
Sewer Public Sewer
Water Public
Architectural Style Colonial
Level or Stories 2.5
Additional Building Above Grade, Below Grade
Structure Type Plaster Walls
New Construction N
Schools
Elementary Schools Call School Board
Middle Schools Silver Spring International
High Schools Northwood
School District Montgomery County Public Schools
Others
Senior Community No
Tax ID 161301396745
Ownership Fee Simple
SqFt Source Assessor
Security Features Main Entrance Lock,Smoke Detector
Special Listing Condition Standard
Read Less Info
Want to know what your home might be worth? Contact us for a FREE valuation!

Our team is ready to help you sell your home for the highest possible price ASAP

Bought with David Wayne Evans • Compass
"My job is to find and attract mastery-based agents to the office, protect the culture, and make sure everyone is happy! "







