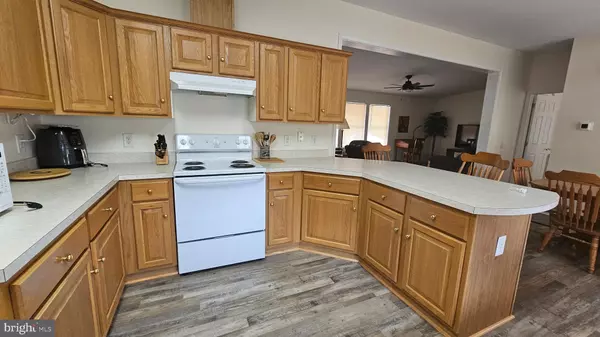$200,000
$199,900
0.1%For more information regarding the value of a property, please contact us for a free consultation.
2 Beds
2 Baths
1,248 SqFt
SOLD DATE : 12/04/2024
Key Details
Sold Price $200,000
Property Type Manufactured Home
Sub Type Manufactured
Listing Status Sold
Purchase Type For Sale
Square Footage 1,248 sqft
Price per Sqft $160
Subdivision Hyde Park
MLS Listing ID MDTA2009360
Sold Date 12/04/24
Style Modular/Pre-Fabricated
Bedrooms 2
Full Baths 2
HOA Y/N N
Abv Grd Liv Area 1,248
Originating Board BRIGHT
Year Built 2002
Tax Year 2024
Property Description
Estate Sale being sold as is in its excellent condition! Don't miss this move-in ready beauty!
Welcome to the Hyde Park 55+ Community – Discover the perfect place to start the next chapter of your life at Sun Communities Hyde Park, an active and welcoming 55+ community designed to offer you a carefree lifestyle. This vibrant neighborhood combines convenience, comfort, and a wealth of amenities to help you live life to the fullest.
At Hyde Park, you'll enjoy a variety of exclusive amenities that make every day feel like a vacation. Take a refreshing swim in the outdoor pool, meet up with neighbors and friends at the clubhouse, or enjoy a friendly game of shuffleboard. Best of all, your monthly ground rent covers all these amenities and much more, including property taxes, water, sewer, snow removal on paved streets, maintenance of common areas, trash services, and on-site office management—all designed to give you peace of mind and a worry-free lifestyle.
This well-maintained home, built in 2002, is a true find. With 2 ample bedrooms each having its own attached bathroom, an attached one-car garage, and a detached shed with a workshop and electricity, you'll have plenty of space for all your needs. The spacious kitchen offers a great layout, separating the dining room and overlooking the inviting living room—ideal for entertaining or enjoying quiet moments at home.
Freshly painted! Recent updates also give you even more peace of mind. In 2021, the roofs on the house, garage, and shed were replaced, and in 2022, a new HVAC system was installed, all new appliances and luxury vinyl plank flooring throughout in 2023. These thoughtful improvements allow you to move in with confidence, knowing the big-ticket items have been taken care of.
Hyde Park's location is unbeatable. Just minutes from historic downtown Easton, you'll have easy access to shopping, restaurants, entertainment, and Rt 50 for commuting. Enjoy the tranquility of this well-established community while being close to everything you need.
Don't miss out on the chance to live in this vibrant, inclusive community where you can relax and enjoy life without the hassle of home maintenance. Schedule a tour today and discover all that this charming home and Hyde Park have to offer. Your dream home awaits!
Location
State MD
County Talbot
Zoning MOBILE HOME PARK
Rooms
Other Rooms Living Room, Dining Room, Primary Bedroom, Bedroom 2, Kitchen, Laundry, Primary Bathroom, Full Bath
Main Level Bedrooms 2
Interior
Interior Features Ceiling Fan(s), Combination Kitchen/Dining, Entry Level Bedroom, Floor Plan - Open, Primary Bath(s)
Hot Water Electric
Heating Heat Pump - Electric BackUp
Cooling Ceiling Fan(s), Central A/C, Heat Pump(s)
Equipment Refrigerator, Extra Refrigerator/Freezer, Dishwasher, Stove, Washer, Dryer - Electric, Water Heater
Fireplace N
Window Features Screens
Appliance Refrigerator, Extra Refrigerator/Freezer, Dishwasher, Stove, Washer, Dryer - Electric, Water Heater
Heat Source Electric
Exterior
Parking Features Garage Door Opener, Garage - Front Entry, Inside Access
Garage Spaces 1.0
Water Access N
Accessibility Grab Bars Mod
Attached Garage 1
Total Parking Spaces 1
Garage Y
Building
Story 1
Sewer Public Sewer
Water Public
Architectural Style Modular/Pre-Fabricated
Level or Stories 1
Additional Building Above Grade
New Construction N
Schools
School District Talbot County Public Schools
Others
Senior Community Yes
Age Restriction 55
Tax ID NO TAX RECORD
Ownership Ground Rent
SqFt Source Estimated
Acceptable Financing Cash, Other
Listing Terms Cash, Other
Financing Cash,Other
Special Listing Condition Probate Listing
Read Less Info
Want to know what your home might be worth? Contact us for a FREE valuation!

Our team is ready to help you sell your home for the highest possible price ASAP

Bought with Unrepresented Buyer • Unrepresented Buyer Office
"My job is to find and attract mastery-based agents to the office, protect the culture, and make sure everyone is happy! "







