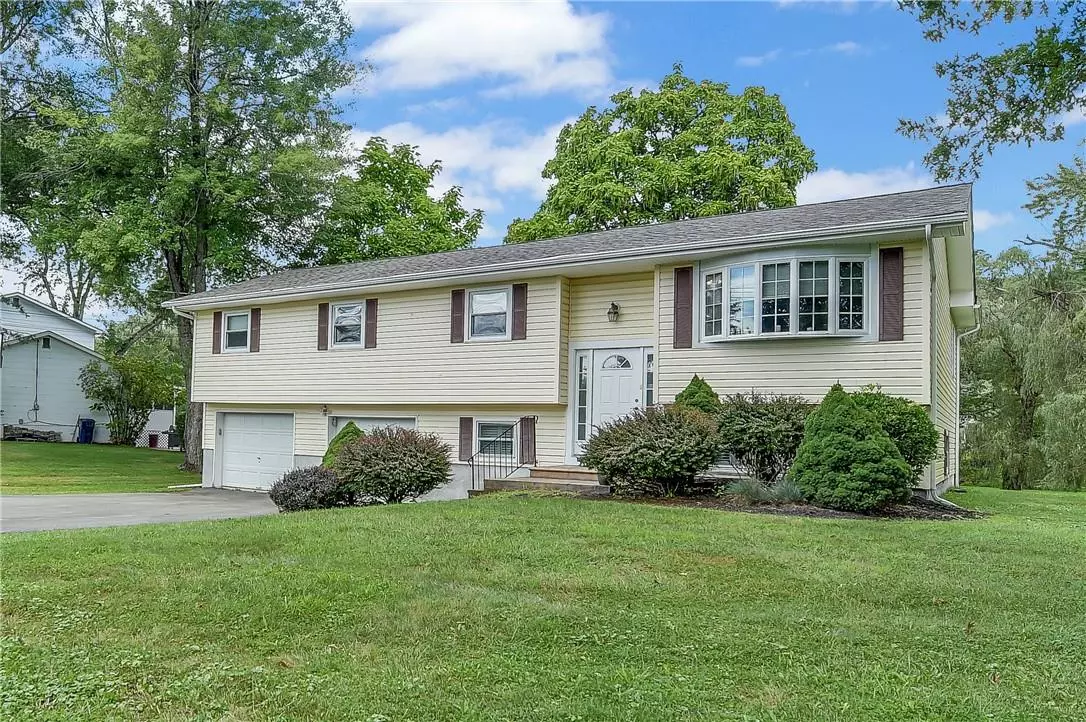$580,000
$549,000
5.6%For more information regarding the value of a property, please contact us for a free consultation.
5 Beds
3 Baths
2,136 SqFt
SOLD DATE : 12/03/2024
Key Details
Sold Price $580,000
Property Type Single Family Home
Sub Type Single Family Residence
Listing Status Sold
Purchase Type For Sale
Square Footage 2,136 sqft
Price per Sqft $271
Subdivision Surrey Meadows
MLS Listing ID KEYH6322286
Sold Date 12/03/24
Style Ranch
Bedrooms 5
Full Baths 2
Half Baths 1
Originating Board onekey2
Rental Info No
Year Built 1968
Annual Tax Amount $11,141
Lot Size 0.534 Acres
Acres 0.5342
Property Description
Pride of ownership at it's finest! What an honor to represent this original owner's home! Imagine a home that all you have to do is pack your bags and move right on in!! Well, let's start with the front stamped concrete steps that welcomes you. When you open the door you will notice the custom trim work and crown molding and gleaming hardwood floors throughout the home! The newly renovated kitchen with tall cabinets and a center island with a wine fridge doesn't disappoint! There is a sunroom that leads to a huge deck that overlooks the yard! The primary bedroom features custom ceilings and double sided fireplace that adds a perfect touch to the bathroom with double sink, stand up shower and separate soaking tub! All 5 bedrooms are nicely sized. All bathrooms sport beautiful tiled flooring! More updates include Roof,Hvac and much much more!!! Additional Information: ParkingFeatures:2 Car Attached,
Location
State NY
County Orange County
Rooms
Basement Finished
Interior
Interior Features Master Downstairs, First Floor Bedroom, First Floor Full Bath, Eat-in Kitchen, Formal Dining, Granite Counters, Kitchen Island, Primary Bathroom, Open Kitchen, Walk-In Closet(s)
Heating Natural Gas, Baseboard
Cooling Central Air
Flooring Hardwood
Fireplaces Number 1
Fireplace Yes
Appliance Dishwasher, Refrigerator, Stainless Steel Appliance(s), Gas Water Heater
Exterior
Parking Features Attached
Utilities Available Trash Collection Private
Total Parking Spaces 2
Building
Lot Description Near School, Level
Sewer Public Sewer
Water Public
Level or Stories Split Entry (Bi-Level), Two
Structure Type Frame,Vinyl Siding
Schools
Elementary Schools Chester Elementary School
Middle Schools Chester Academy-Middle/High School
High Schools Chester Academy-Middle/High School
School District Chester
Others
Senior Community No
Special Listing Condition None
Read Less Info
Want to know what your home might be worth? Contact us for a FREE valuation!

Our team is ready to help you sell your home for the highest possible price ASAP
Bought with BHG Real Estate Green Team
"My job is to find and attract mastery-based agents to the office, protect the culture, and make sure everyone is happy! "


