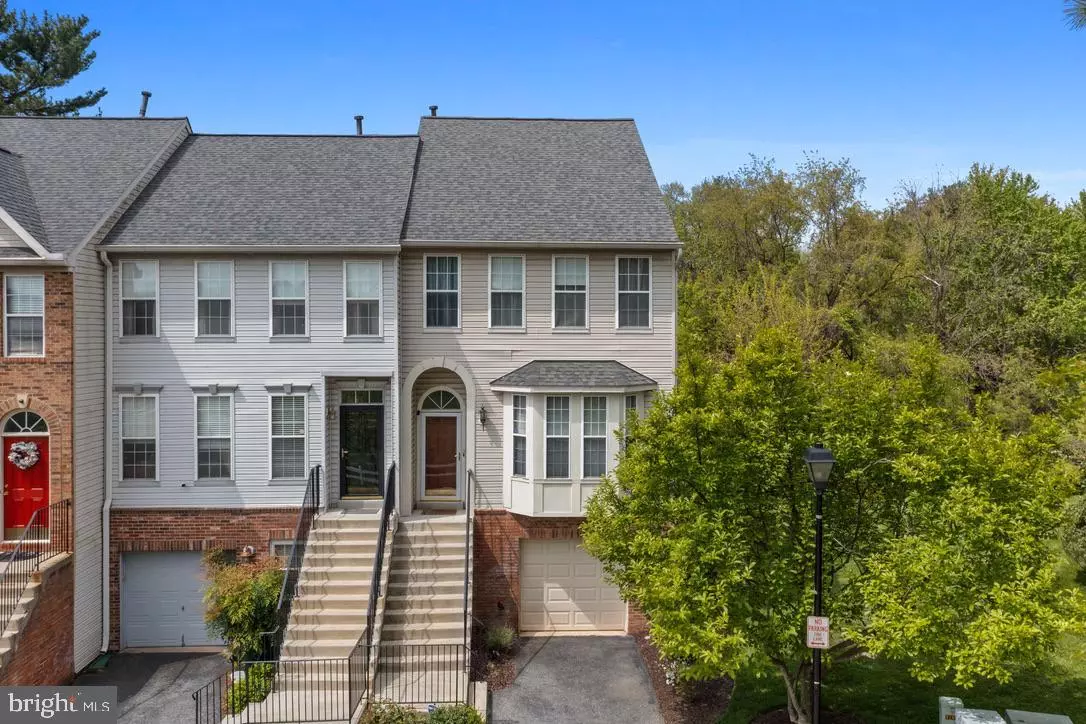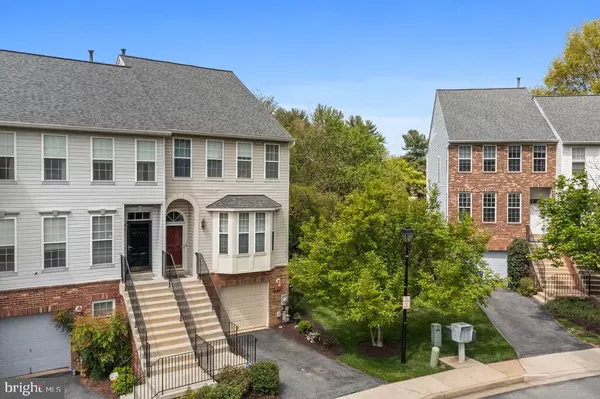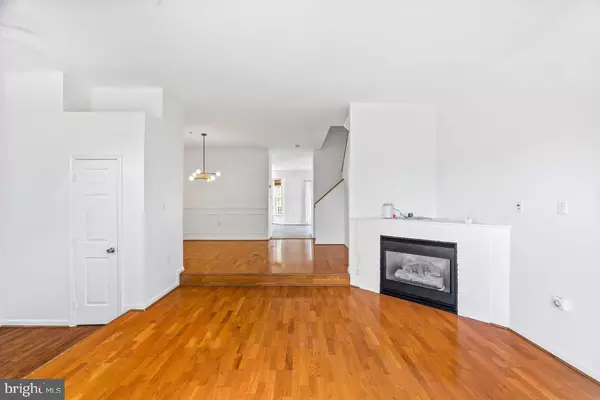$475,999
$475,999
For more information regarding the value of a property, please contact us for a free consultation.
3 Beds
4 Baths
2,178 SqFt
SOLD DATE : 11/29/2024
Key Details
Sold Price $475,999
Property Type Condo
Sub Type Condo/Co-op
Listing Status Sold
Purchase Type For Sale
Square Footage 2,178 sqft
Price per Sqft $218
Subdivision The Gables
MLS Listing ID MDHW2046154
Sold Date 11/29/24
Style Colonial
Bedrooms 3
Full Baths 2
Half Baths 2
Condo Fees $299/mo
HOA Fees $93/ann
HOA Y/N Y
Abv Grd Liv Area 2,178
Originating Board BRIGHT
Year Built 1994
Annual Tax Amount $5,626
Tax Year 2024
Property Description
Welcome to this stunning end-unit townhome, nestled in The Gables with easy access to major highways and local amenities. Inside, you'll be greeted by freshly painted walls and remodeled bathrooms and a remodeled fireplace mantle. Enjoy the outdoors on your newly remodeled and stained deck, perfect for relaxation and entertainment. Recent upgrades include a recently remodeled and stained deck, recently updated HVAC system, water heater, and garage door. The nearby Blandair Regional Park is offering trails, sports facilities, playgrounds, and more. The community is close to shopping centers and major highways such as I-95, Route 29, and Route 70. Don't miss the opportunity to make this exceptional property your new home!
Location
State MD
County Howard
Zoning NT
Rooms
Other Rooms Living Room, Dining Room, Primary Bedroom, Bedroom 2, Bedroom 3, Kitchen, Family Room, Foyer, Breakfast Room, Other
Basement Rear Entrance, Fully Finished, Walkout Level
Interior
Interior Features Breakfast Area, Kitchen - Island, Kitchen - Table Space, Dining Area, Built-Ins, Primary Bath(s), Wood Floors, Floor Plan - Open
Hot Water Natural Gas
Heating Forced Air
Cooling Central A/C
Fireplaces Number 1
Fireplaces Type Marble, Gas/Propane
Equipment Dishwasher, Icemaker, Microwave, Oven/Range - Gas, Refrigerator, Water Dispenser, Dryer, Washer
Fireplace Y
Window Features Bay/Bow
Appliance Dishwasher, Icemaker, Microwave, Oven/Range - Gas, Refrigerator, Water Dispenser, Dryer, Washer
Heat Source Natural Gas
Exterior
Exterior Feature Balcony, Deck(s)
Parking Features Garage - Front Entry
Garage Spaces 1.0
Amenities Available Other
Water Access N
View Trees/Woods
Roof Type Asphalt
Accessibility None
Porch Balcony, Deck(s)
Attached Garage 1
Total Parking Spaces 1
Garage Y
Building
Lot Description Backs to Trees, Landscaping
Story 3
Foundation Other
Sewer Public Sewer
Water Public
Architectural Style Colonial
Level or Stories 3
Additional Building Above Grade, Below Grade
Structure Type 9'+ Ceilings
New Construction N
Schools
School District Howard County Public School System
Others
Pets Allowed Y
HOA Fee Include Common Area Maintenance,Lawn Maintenance,Snow Removal
Senior Community No
Tax ID 1416202851
Ownership Condominium
Security Features Electric Alarm
Special Listing Condition Standard
Pets Allowed No Pet Restrictions
Read Less Info
Want to know what your home might be worth? Contact us for a FREE valuation!

Our team is ready to help you sell your home for the highest possible price ASAP

Bought with Charlotte Savoy • The KW Collective
"My job is to find and attract mastery-based agents to the office, protect the culture, and make sure everyone is happy! "







