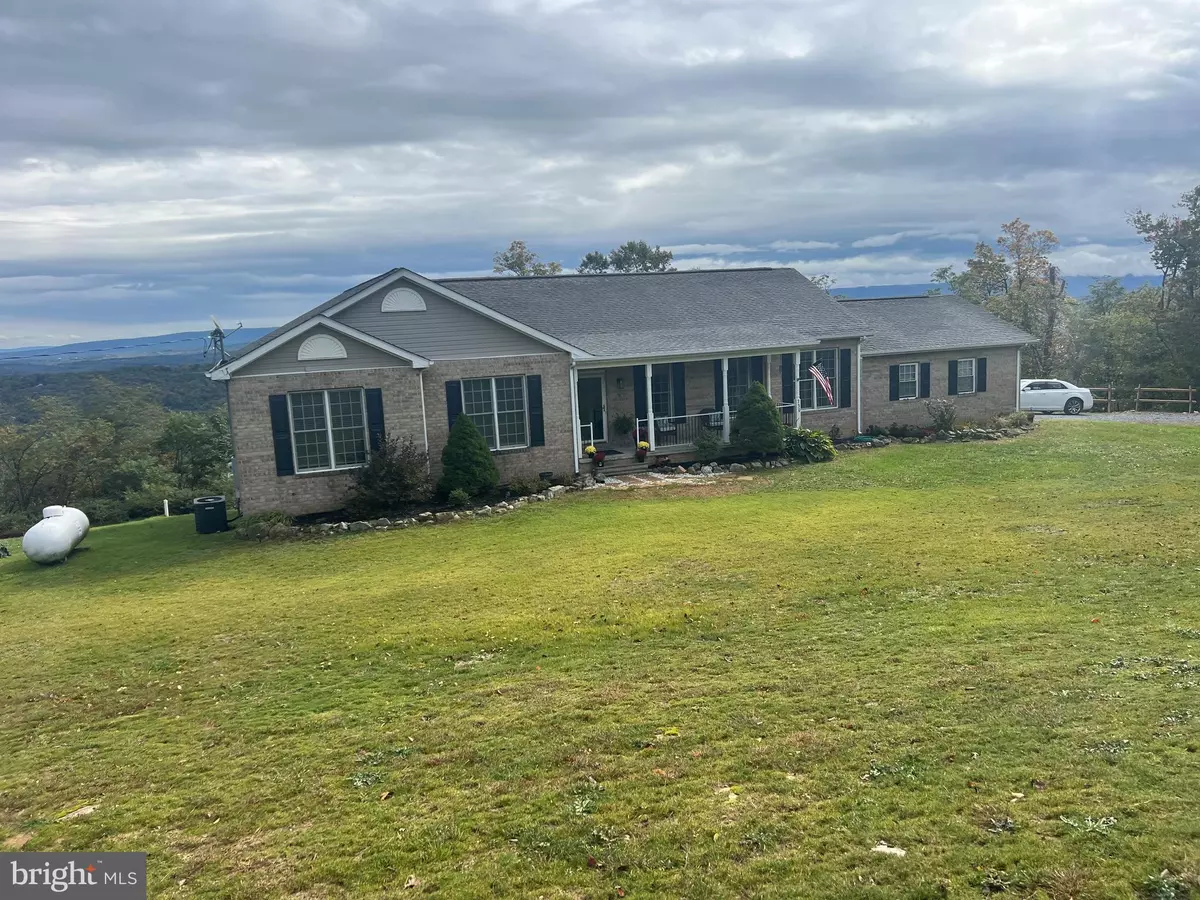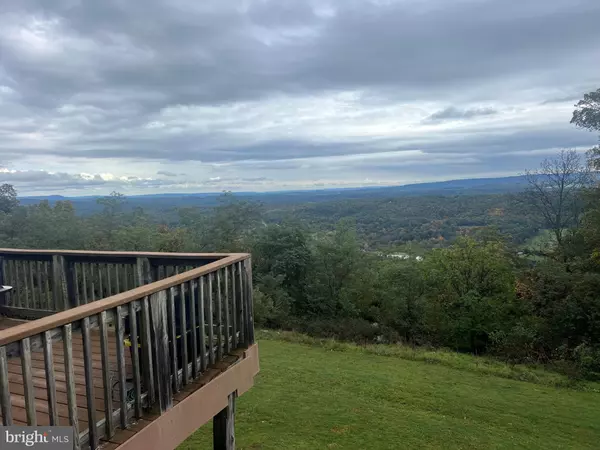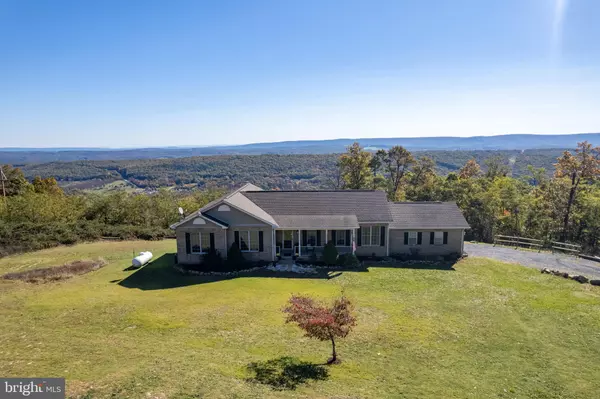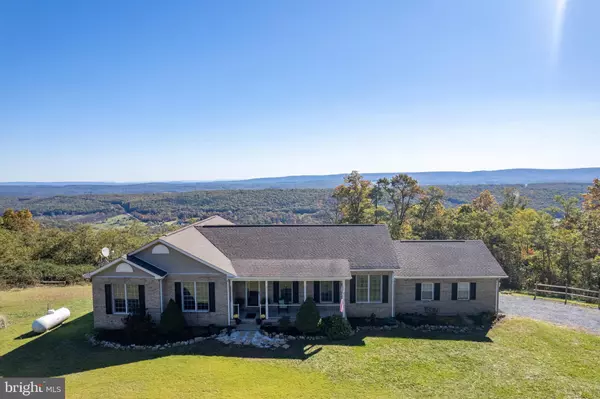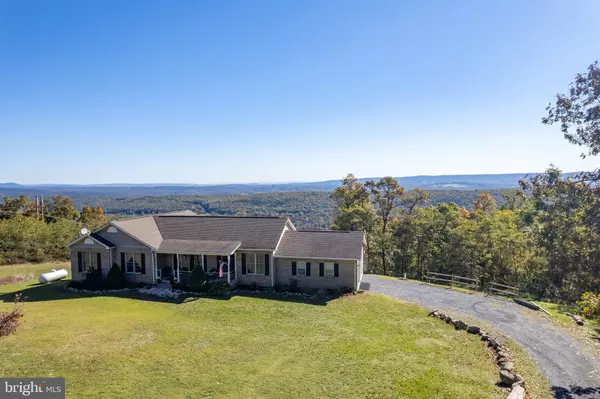$434,000
$439,900
1.3%For more information regarding the value of a property, please contact us for a free consultation.
4 Beds
4 Baths
2,302 SqFt
SOLD DATE : 12/05/2024
Key Details
Sold Price $434,000
Property Type Single Family Home
Sub Type Detached
Listing Status Sold
Purchase Type For Sale
Square Footage 2,302 sqft
Price per Sqft $188
Subdivision Cooper Ridge Estates
MLS Listing ID WVHS2005312
Sold Date 12/05/24
Style Ranch/Rambler
Bedrooms 4
Full Baths 3
Half Baths 1
HOA Fees $12/ann
HOA Y/N Y
Abv Grd Liv Area 2,302
Originating Board BRIGHT
Year Built 2004
Annual Tax Amount $1,237
Tax Year 2022
Lot Size 5.580 Acres
Acres 5.58
Property Description
*** Back to Active through no fault of the seller *** Those WV Mountain Views you've been dreaming of are right here !!! "Hawksview" has those jaw-dropping views everyone is looking for but few can find ! This incredible property features include 4 bedrooms, 3.5 baths , 2 x 6 construction, extra high 9' ceilings, huge deck, all new flooring, new stove, new microwave. new washer/dryer, new furnace, and new hot water heater. Current owners have also added a small kitchen, full bath and partially finished the basement as well. Central A/C, attached two-car garage, large deck all perfectly situated on 5.58 acres at the end of the road with no visible neighbors make this a great place to call home ! Property is secluded but not remote only 1/2 mile off US Rt. 50 and 1/2 hour West of Winchester, VA make it easy to get to but hard to leave! All the hard work is done so you can kick back with your favorite beverage and enjoy your WV slice of " Almost Heaven "!Make your appointment today to see this great home as I don't expect this magnificent property to last very long !!
Location
State WV
County Hampshire
Zoning 101
Rooms
Basement Full
Main Level Bedrooms 4
Interior
Hot Water Electric
Heating Heat Pump(s)
Cooling Central A/C
Fireplaces Number 1
Fireplace Y
Heat Source Propane - Leased
Exterior
Parking Features Garage - Front Entry
Garage Spaces 2.0
Water Access N
Accessibility None
Attached Garage 2
Total Parking Spaces 2
Garage Y
Building
Story 1
Foundation Concrete Perimeter
Sewer On Site Septic
Water Well
Architectural Style Ranch/Rambler
Level or Stories 1
Additional Building Above Grade, Below Grade
New Construction N
Schools
School District Hampshire County Schools
Others
Senior Community No
Tax ID 01 23009000000000
Ownership Fee Simple
SqFt Source Assessor
Acceptable Financing Cash, Conventional
Listing Terms Cash, Conventional
Financing Cash,Conventional
Special Listing Condition Standard
Read Less Info
Want to know what your home might be worth? Contact us for a FREE valuation!

Our team is ready to help you sell your home for the highest possible price ASAP

Bought with Susan Susan Raburn • Long & Foster Real Estate, Inc.
"My job is to find and attract mastery-based agents to the office, protect the culture, and make sure everyone is happy! "


