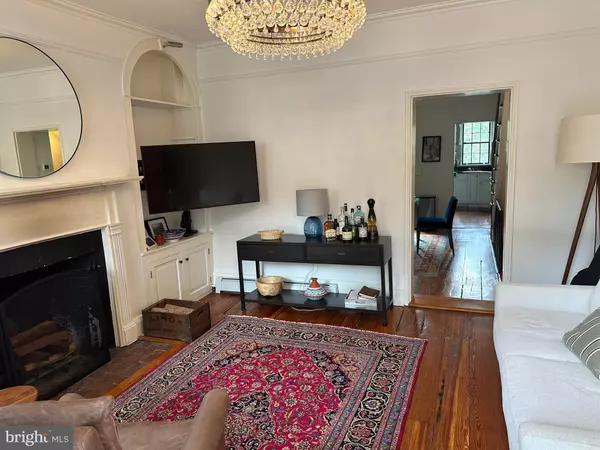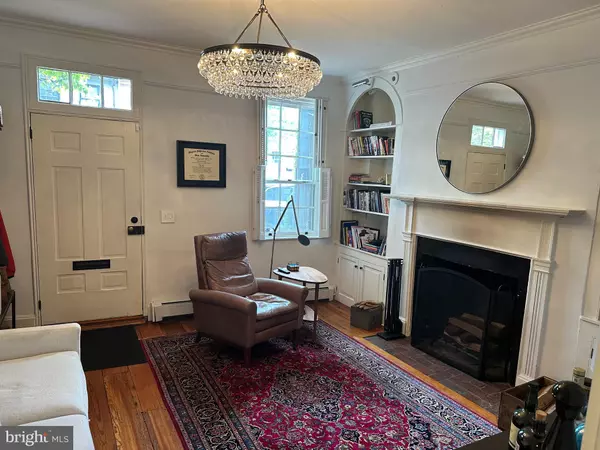$1,200,000
$1,200,000
For more information regarding the value of a property, please contact us for a free consultation.
3 Beds
2 Baths
1,810 SqFt
SOLD DATE : 12/03/2024
Key Details
Sold Price $1,200,000
Property Type Townhouse
Sub Type Interior Row/Townhouse
Listing Status Sold
Purchase Type For Sale
Square Footage 1,810 sqft
Price per Sqft $662
Subdivision Old Town Alexandria
MLS Listing ID VAAX2039384
Sold Date 12/03/24
Style Federal
Bedrooms 3
Full Baths 2
HOA Y/N N
Abv Grd Liv Area 1,254
Originating Board BRIGHT
Year Built 1818
Annual Tax Amount $13,236
Tax Year 2024
Lot Size 1,371 Sqft
Acres 0.03
Property Description
Located on Prince Street in the heart of Alexandria's Historic District and one block from King Street, this plaqued brick Federal Style townhouse is one of 4 homes built by Alexander Veitch in 1818. Fully renovated in 2017, with extensive additions by the current owner, the house blends historic charm along with modern conveniences and function.
• Three/Four bedrooms, Two full baths,
• Formal living and dining rooms with 9-foot ceilings and fireplaces on the main level; with built-in bookcases; crown, chair rail and picture-frame moldings; original paneling, chandeliers, and original wide-plank heart pine flooring
• Separate dining room has a French door leading to a mahogany deck overlooking the garden
• High-end kitchen features Thermador appliances, granite counters, and a heated floor with re-milled old heart pine planks
•Restored, fully functioning windows throughout. Installed storm windows with screens on all windows 2021.
• Recessed lights in kitchen, baths, lower level and 3rd floor bedroom/office.
• Replaced all switches and outlets with upgraded versions 2021.
• Replaced lights in both bathrooms and dining room 2021.
• Added lights over all bookcases 2021.
• Installed sump pump on outside patio 2021.
• Five restored fireplaces; living room and lower-level family room are functional; other 3 only need new liners.
• 9-foot ceilings on main level and second level; lower level was excavated to 8.5 feet.
• Current owner replaced A/C in 2021 with larger unit and increased number of vents in all rooms. Minisplit system
added in basement 2021. Space Pak small duct air conditioning system; ceiling fan in primary bedroom.
• Gas furnace replaced 2021. Gas hydronic heating system features radiant floor heat in the basement, kitchen and
baths; and hot water baseboard heat elsewhere with rapid hot water delivery through an efficient manifold system.
• Insulated attic ceiling, 2021.
• Outside of house repainted, 2022.
• Spacious storage shed added in 2022.
Basement dug for high ceiling clearance. Bright lower level with French doors to the patio and garden; functioning wood
burning fireplace with built-ins, large family room or guest room with recessed lights, ample storage, a full bath with
original cast iron tub, utility room and a laundry room featuring front-loading Maytag washer/dryer and a laundry sink.
• Underpinnings for basement addition can support a 3-story build-out.
• Attic space restored, and ceiling raised to 7.5 feet; recessed lights, exposed beams, re-milled heart pine floors and
lots of storage. This can be used as a bedroom or as a perfect home office area.
• All electricals and plumbing upgraded during renovation.
• Standing seam red metal roof replaced in 1990's; painted in 2019. Rubber roof over basement addition under
mahogany deck.
• Pre-wired for cable, conduits for speakers, etc.
• Alarm system.
• Modern baths with custom fixtures, ceramic tile and heated floors.
• Original boot scraper at the main entrance.
• Original 6-panel doors restored with rim-lock hardware; all other doors solid wood.
• Basement addition has deck above it off of dining room with metal railings and spiral staircase to lower-level brick
patio.
• Garden area with brick stairs, appropriate fencing and brick path leading to alley. Established plantings including boxwoods
and roses.
• High-end exterior light fixtures at front entry, on the deck and at the patio level.
• Metro accessible; one block from King Street shops and restaurants; short walk to waterfront and Carlyle Place,
including Whole Foods and CVS.
• Previous owner was granted approval by the Board of Architectural Review to add parking off the alley.
• Floorplans can be found under Documents Section
Location
State VA
County Alexandria City
Zoning RM
Rooms
Other Rooms Living Room, Dining Room, Primary Bedroom, Bedroom 2, Bedroom 3, Kitchen, Family Room, Bathroom 1
Basement Daylight, Full, Heated, Walkout Level, Fully Finished, Outside Entrance, Unfinished
Interior
Interior Features Built-Ins, Ceiling Fan(s), Crown Moldings, Formal/Separate Dining Room
Hot Water Electric
Heating Baseboard - Hot Water, Programmable Thermostat, Hot Water, Radiant, Zoned
Cooling Ceiling Fan(s), Ductless/Mini-Split
Flooring Hardwood, Tile/Brick
Fireplaces Number 5
Fireplaces Type Mantel(s), Screen, Wood
Equipment Dishwasher, Disposal, Dryer, Icemaker, Refrigerator, Stainless Steel Appliances, Stove, Washer, Water Heater
Furnishings No
Fireplace Y
Appliance Dishwasher, Disposal, Dryer, Icemaker, Refrigerator, Stainless Steel Appliances, Stove, Washer, Water Heater
Heat Source Natural Gas
Laundry Lower Floor
Exterior
Water Access N
Roof Type Metal
Accessibility None
Garage N
Building
Story 4
Foundation Brick/Mortar, Pillar/Post/Pier
Sewer Public Sewer
Water Public
Architectural Style Federal
Level or Stories 4
Additional Building Above Grade, Below Grade
New Construction N
Schools
Elementary Schools Lyles-Crouch
Middle Schools George Washington
High Schools Alexandria City
School District Alexandria City Public Schools
Others
Senior Community No
Tax ID 10671500
Ownership Fee Simple
SqFt Source Assessor
Special Listing Condition Standard
Read Less Info
Want to know what your home might be worth? Contact us for a FREE valuation!

Our team is ready to help you sell your home for the highest possible price ASAP

Bought with Melissa Rosario • Corcoran McEnearney
"My job is to find and attract mastery-based agents to the office, protect the culture, and make sure everyone is happy! "







