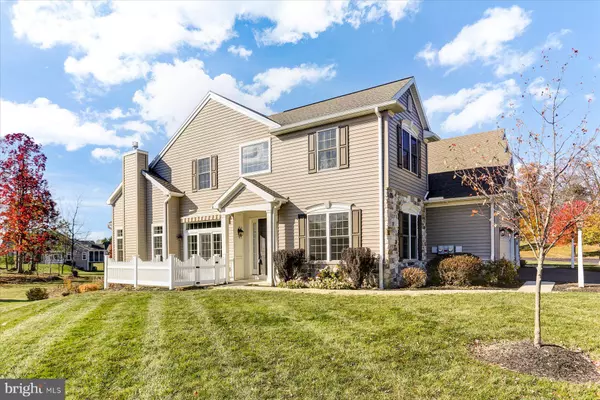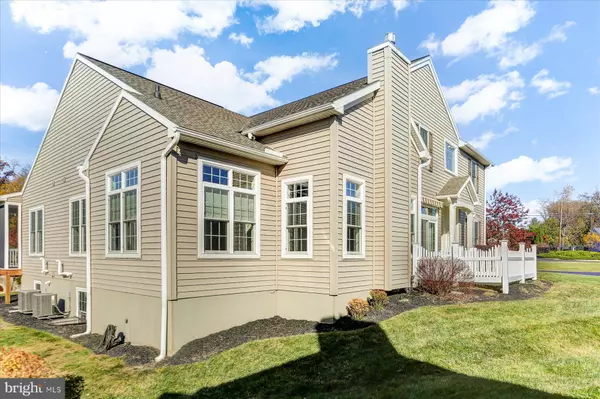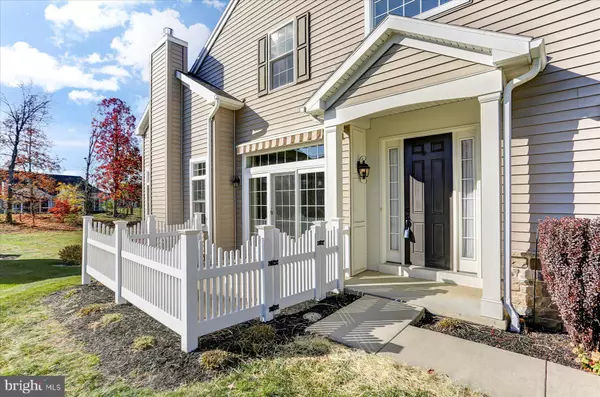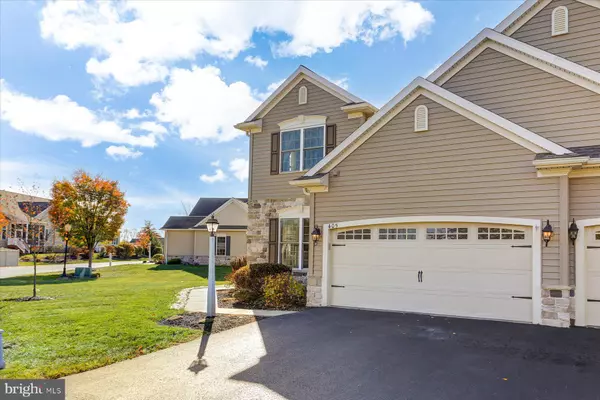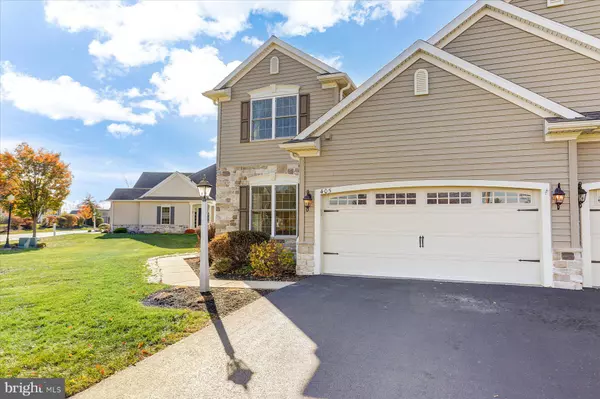$455,000
$450,000
1.1%For more information regarding the value of a property, please contact us for a free consultation.
3 Beds
3 Baths
2,448 SqFt
SOLD DATE : 12/06/2024
Key Details
Sold Price $455,000
Property Type Condo
Sub Type Condo/Co-op
Listing Status Sold
Purchase Type For Sale
Square Footage 2,448 sqft
Price per Sqft $185
Subdivision Carmella
MLS Listing ID PACB2033268
Sold Date 12/06/24
Style Traditional
Bedrooms 3
Full Baths 2
Half Baths 1
Condo Fees $400/mo
HOA Y/N N
Abv Grd Liv Area 2,448
Originating Board BRIGHT
Year Built 2015
Annual Tax Amount $5,197
Tax Year 2023
Property Description
Discover effortless, maintenance free living in this stunning home with over 2400 sq ft of well-designed space. The first floor primary bedroom offers convenience and privacy with an ensuite bath and large walk-in closet, while 2 additional bedrooms and a finished storage area provide plenty of room for guests or hobbies.
Located in the sought after 55+ community of Carmella, this home includes access to fabulous amenities such as a clubhouse, social groups, fitness center, walking paths, and an outdoor pool, perfect for active living lifestyle. The home is filled with upgraded features like elegant countertops, soaring high ceilings, stone fireplace, sunroom, crown moldings and beautiful hardwood floors just to name a few. Enjoy outdoor relaxation on the private patio complete with a motorized awning, ideal for quiet mornings with your coffee or evening gatherings. Additional highlights include a full unfinished basement providing ample storage or potential for future customization. With lawn care including mulch, snow removal and exterior upkeep of the home taken care of this home offers the ultimate in convenience and easy living. Don't miss this opportunity to enjoy luxury and low maintenance living in a vibrant, amenity rich community.
Location
State PA
County Cumberland
Area Silver Spring Twp (14438)
Zoning RESIDENTIAL
Rooms
Basement Full, Interior Access
Main Level Bedrooms 1
Interior
Interior Features Ceiling Fan(s), Entry Level Bedroom, Pantry, Primary Bath(s), Upgraded Countertops, Walk-in Closet(s), Wood Floors, Breakfast Area, Crown Moldings
Hot Water Electric
Heating Forced Air
Cooling Ceiling Fan(s), Central A/C
Flooring Carpet, Wood
Fireplaces Number 1
Fireplaces Type Mantel(s), Stone
Fireplace Y
Heat Source Natural Gas
Laundry Main Floor
Exterior
Exterior Feature Patio(s)
Parking Features Garage - Side Entry
Garage Spaces 4.0
Amenities Available Club House, Jog/Walk Path, Pool - Outdoor
Water Access N
Accessibility None
Porch Patio(s)
Attached Garage 2
Total Parking Spaces 4
Garage Y
Building
Story 2
Foundation Concrete Perimeter
Sewer Public Sewer
Water Public
Architectural Style Traditional
Level or Stories 2
Additional Building Above Grade, Below Grade
New Construction N
Schools
High Schools Cumberland Valley
School District Cumberland Valley
Others
Pets Allowed Y
HOA Fee Include Common Area Maintenance,Lawn Maintenance,Management,Snow Removal,Ext Bldg Maint
Senior Community Yes
Age Restriction 55
Tax ID 38-08-0565-318-U98
Ownership Condominium
Acceptable Financing Cash, Conventional, VA
Listing Terms Cash, Conventional, VA
Financing Cash,Conventional,VA
Special Listing Condition Standard
Pets Allowed Cats OK, Dogs OK
Read Less Info
Want to know what your home might be worth? Contact us for a FREE valuation!

Our team is ready to help you sell your home for the highest possible price ASAP

Bought with SUSAN KENT • Howard Hanna Company-Camp Hill

"My job is to find and attract mastery-based agents to the office, protect the culture, and make sure everyone is happy! "



