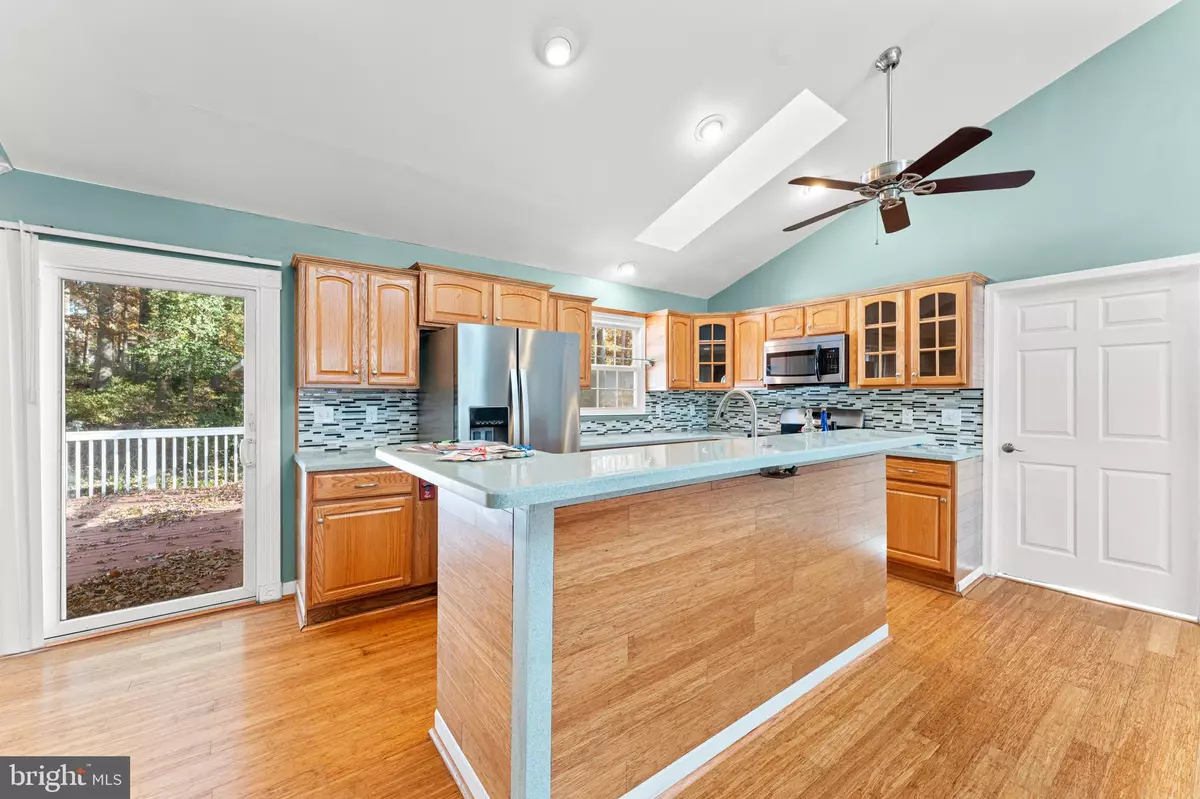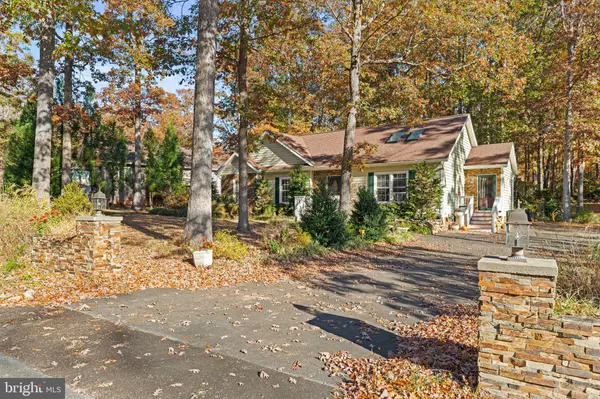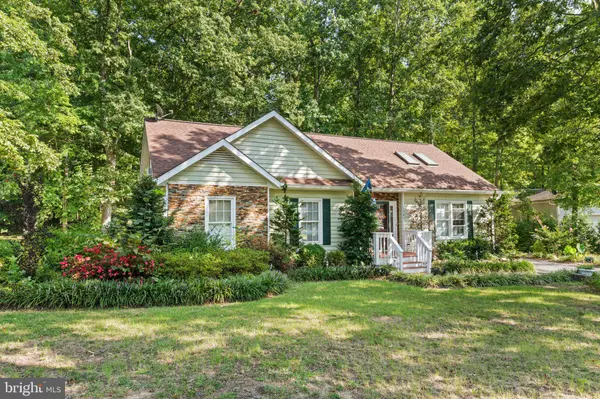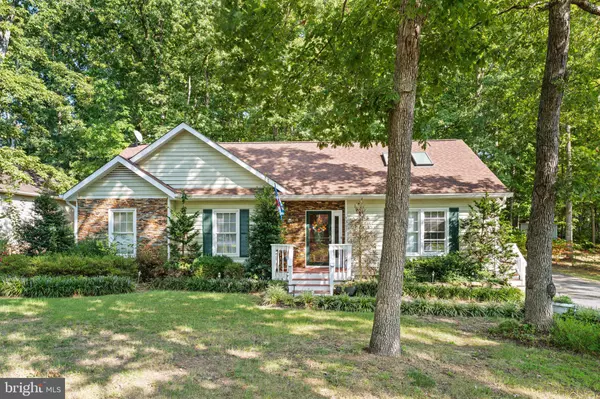$360,000
$360,000
For more information regarding the value of a property, please contact us for a free consultation.
3 Beds
2 Baths
1,531 SqFt
SOLD DATE : 12/06/2024
Key Details
Sold Price $360,000
Property Type Single Family Home
Sub Type Detached
Listing Status Sold
Purchase Type For Sale
Square Footage 1,531 sqft
Price per Sqft $235
Subdivision Lake Of The Woods
MLS Listing ID VAOR2007916
Sold Date 12/06/24
Style Ranch/Rambler
Bedrooms 3
Full Baths 2
HOA Fees $164/ann
HOA Y/N Y
Abv Grd Liv Area 1,531
Originating Board BRIGHT
Year Built 1991
Annual Tax Amount $1,661
Tax Year 2022
Property Description
Schedule your showing today and discover your dream home in the highly desirable Lake of the Woods community! This charming rambler boasts an open floor plan, abundant natural light from windows and skylights, and beautiful beaming floors. The upgraded kitchen is perfect for both daily living and entertaining.
The spacious owner's retreat offers a luxurious bath featuring a soaking jetted tub and a stand-up shower. Two additional bedrooms share a generous hall bath. The versatile upstairs loft provides ample space for storage, a study, hobbies, or a teen hangout—let your imagination run wild! Enjoy grillin and chillin on the oversized back deck and patio area. The nice size shed is great for storage, or turn it into a potting shed, or she shed.
Don't miss out on this exceptional opportunity. HVAC and Water heater less than 7 years old. Acreage not specified in county records.
Location
State VA
County Orange
Zoning R3
Rooms
Main Level Bedrooms 3
Interior
Interior Features Bathroom - Jetted Tub, Ceiling Fan(s), Floor Plan - Open, Skylight(s), Window Treatments, Wood Floors
Hot Water Electric
Heating Heat Pump(s)
Cooling Central A/C
Fireplaces Number 1
Fireplaces Type Free Standing, Gas/Propane
Equipment Built-In Microwave, Dishwasher, Disposal, Oven/Range - Gas
Fireplace Y
Appliance Built-In Microwave, Dishwasher, Disposal, Oven/Range - Gas
Heat Source Electric, Propane - Owned
Laundry Main Floor
Exterior
Exterior Feature Deck(s), Patio(s)
Amenities Available Fitness Center, Gated Community, Golf Club, Golf Course, Golf Course Membership Available, Horse Trails, Lake, Party Room, Pool - Outdoor, Riding/Stables, Security, Tennis Courts, Water/Lake Privileges, Bar/Lounge, Beach, Common Grounds, Community Center, Other, Dog Park, Jog/Walk Path, Picnic Area, Tot Lots/Playground
Water Access N
Roof Type Composite
Accessibility None
Porch Deck(s), Patio(s)
Garage N
Building
Lot Description Backs to Trees
Story 1.5
Foundation Crawl Space
Sewer Public Sewer
Water Public
Architectural Style Ranch/Rambler
Level or Stories 1.5
Additional Building Above Grade, Below Grade
New Construction N
Schools
School District Orange County Public Schools
Others
HOA Fee Include Road Maintenance,Security Gate,Snow Removal,Common Area Maintenance,Custodial Services Maintenance,Pier/Dock Maintenance,Reserve Funds
Senior Community No
Tax ID 012A0000902580
Ownership Fee Simple
SqFt Source Estimated
Security Features Security Gate
Acceptable Financing Cash, Conventional, FHA, VA
Listing Terms Cash, Conventional, FHA, VA
Financing Cash,Conventional,FHA,VA
Special Listing Condition Standard
Read Less Info
Want to know what your home might be worth? Contact us for a FREE valuation!

Our team is ready to help you sell your home for the highest possible price ASAP

Bought with Joseph S Cleveland • RE/MAX Supercenter
"My job is to find and attract mastery-based agents to the office, protect the culture, and make sure everyone is happy! "







