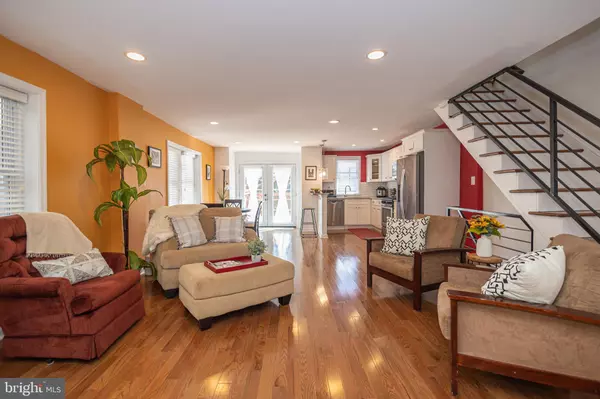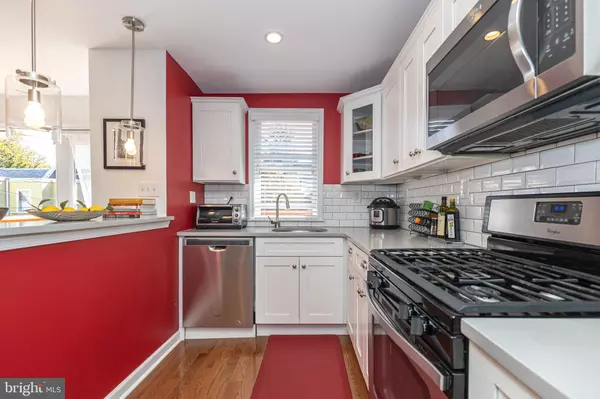$430,000
$430,000
For more information regarding the value of a property, please contact us for a free consultation.
3 Beds
2 Baths
1,658 SqFt
SOLD DATE : 11/13/2024
Key Details
Sold Price $430,000
Property Type Townhouse
Sub Type End of Row/Townhouse
Listing Status Sold
Purchase Type For Sale
Square Footage 1,658 sqft
Price per Sqft $259
Subdivision Mt Airy (West)
MLS Listing ID PAPH2409220
Sold Date 11/13/24
Style AirLite
Bedrooms 3
Full Baths 1
Half Baths 1
HOA Y/N N
Abv Grd Liv Area 1,158
Originating Board BRIGHT
Year Built 1925
Annual Tax Amount $5,176
Tax Year 2024
Lot Size 1,650 Sqft
Acres 0.04
Lot Dimensions 22.00 x 75.00
Property Description
Stunning 3 bedroom, 1.5 bath end-unit nestled on a quiet street in charming West Mt Airy! Step onto the covered front porch highlighted by exquisite wrought iron railing and into your sundrenched living room, complete with gleaming hardwood flooring, upgraded windows, and recessed lighting. The remodeled kitchen boasts beautiful quartz countertops & breakfast bar, subway tile backsplash, sleek white cabinets, stainless steel appliances including a gas stove & fridge with icemaker , recessed lighting, and glistening hardwoods. The elegant dining room has plenty of recessed lighting, designer paint, and leads thru the French doors to the oversized deck. The fully finished, walk-out basement features an expansive family room with luxury vinyl plank flooring, separate laundry room, powder room, and a walk-out to private parking around back. The spacious bedrooms upstairs have gorgeous hardwood floors, fresh paint, newer windows, and large closets. The renovated bathroom has tiled tub/shower combo, ceramic tile floor, pedestal sink, and dual flush toilet. Roof installed in 2022 & HVAC in 2017! Conveniently located within walking distance to the train station, Carpenter's Woods, Allens Lane Art Center, Weavers Way, & plenty of shops & restaurants in Mt Airy. Minutes from Philadelphia Cricket Club, Wissahickon Valley Park, Morris Arboretum, & Chestnut Hill.
Location
State PA
County Philadelphia
Area 19119 (19119)
Zoning RSA5
Rooms
Basement Fully Finished, Walkout Level
Interior
Hot Water Electric
Heating Forced Air
Cooling Central A/C
Flooring Hardwood, Ceramic Tile, Luxury Vinyl Plank
Equipment Built-In Microwave, Built-In Range, Dishwasher, Oven - Self Cleaning, Oven/Range - Gas, Refrigerator, Stainless Steel Appliances, Washer, Dryer
Fireplace N
Appliance Built-In Microwave, Built-In Range, Dishwasher, Oven - Self Cleaning, Oven/Range - Gas, Refrigerator, Stainless Steel Appliances, Washer, Dryer
Heat Source Natural Gas
Exterior
Water Access N
Roof Type Asphalt
Accessibility None
Garage N
Building
Story 2
Foundation Stone
Sewer Public Sewer
Water Public
Architectural Style AirLite
Level or Stories 2
Additional Building Above Grade, Below Grade
New Construction N
Schools
School District Philadelphia City
Others
Senior Community No
Tax ID 092034600
Ownership Fee Simple
SqFt Source Assessor
Acceptable Financing Conventional, Cash, FHA, VA
Listing Terms Conventional, Cash, FHA, VA
Financing Conventional,Cash,FHA,VA
Special Listing Condition Standard
Read Less Info
Want to know what your home might be worth? Contact us for a FREE valuation!

Our team is ready to help you sell your home for the highest possible price ASAP

Bought with Sophia Mavridis • Keller Williams Real Estate - Media
"My job is to find and attract mastery-based agents to the office, protect the culture, and make sure everyone is happy! "







