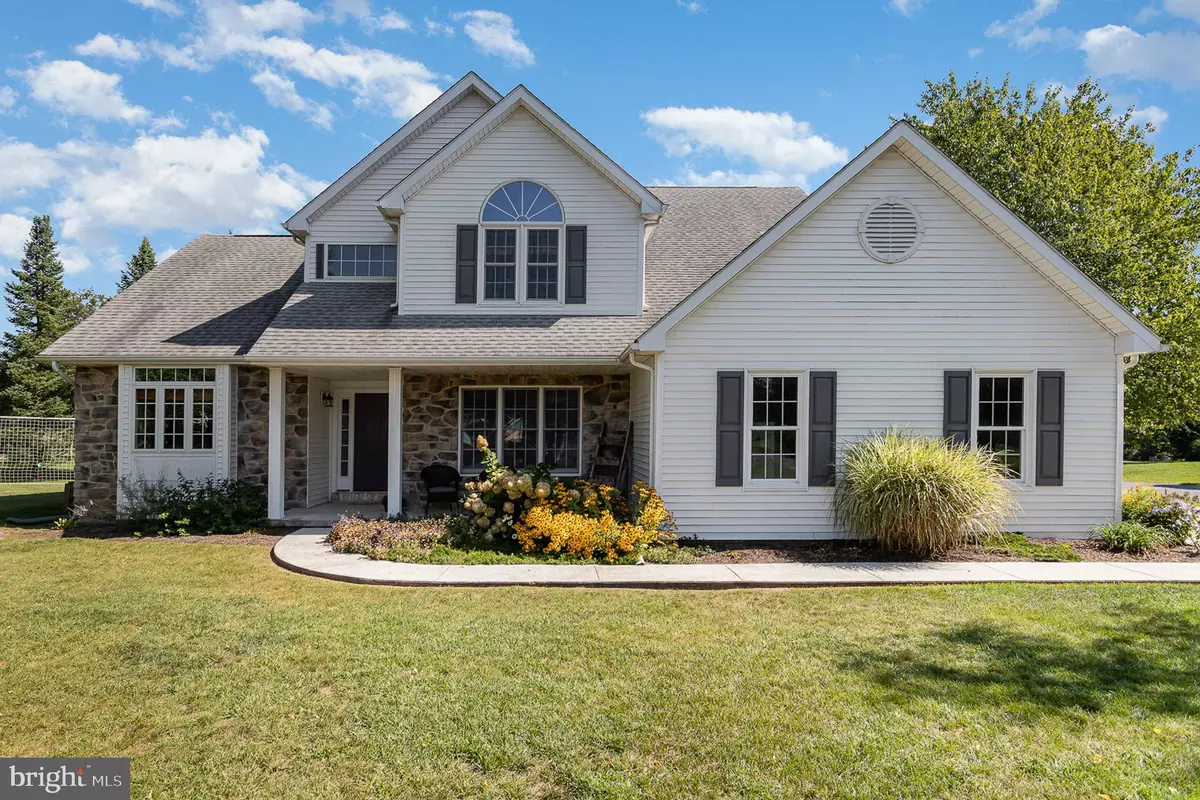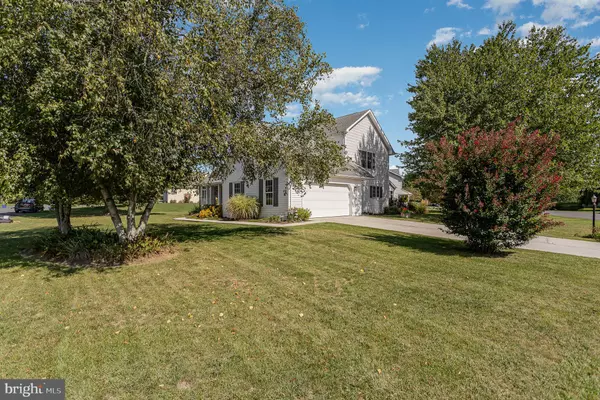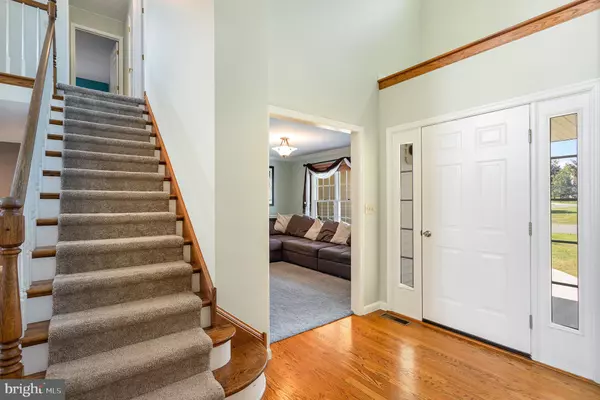$475,000
$500,000
5.0%For more information regarding the value of a property, please contact us for a free consultation.
4 Beds
4 Baths
3,804 SqFt
SOLD DATE : 12/02/2024
Key Details
Sold Price $475,000
Property Type Single Family Home
Sub Type Detached
Listing Status Sold
Purchase Type For Sale
Square Footage 3,804 sqft
Price per Sqft $124
Subdivision Fairway Estates
MLS Listing ID PAYK2068354
Sold Date 12/02/24
Style Traditional
Bedrooms 4
Full Baths 3
Half Baths 1
HOA Fees $8/ann
HOA Y/N Y
Abv Grd Liv Area 2,604
Originating Board BRIGHT
Year Built 1995
Annual Tax Amount $6,674
Tax Year 2024
Lot Size 0.378 Acres
Acres 0.38
Property Description
Welcome to your dream home in the serene and sought-after Fairway Hills community. Featuring an expansive open-concept floorplan, this property is a perfect blend of style and functionality. As you step inside, you're quickly greeted by a grand entryway with vaulted ceilings, which flow seamlessly into the vast, sunlit family room featuring a marble fireplace as its focal point. The thoughtfully designed kitchen/dining area offers cherry cabinetry, a center island, pantry and sleek stainless-steel appliances - idea for any chef or entertainer. Adjacent to the kitchen is a versatile bump-out space that can be utilized to fit your specific needs; will it be your sunroom? workout area? or formal dining space allowing convenient access to the rear patio for effortless indoor/outdoor entertaining? The first-floor primary suite is generously sized and features dual walk-in closets, a dual vanity, walk-in shower and luxurious soaking tub. Upstairs, a lofted hallway overlooks the main living area, leading to three additional bedrooms and a centrally located hall bath. The finished lower level is a standout feature, boasting a secondary family room, spacious game room and the option for a fifth bedroom. The kitchenette and adjacent full bath make this space perfect for guests or teens! Sitting on a desirable corner lot, this home offers ample space and curb appeal. Plus, if you're a golf enthusiast, you're in the prime location - don't forget to bring your clubs! Jump at this opportunity to own a gorgeous, well-appointed home in a fantastic community!
Location
State PA
County York
Area Carroll Twp (15220)
Zoning RESIDENTIAL
Rooms
Basement Full
Main Level Bedrooms 1
Interior
Hot Water Electric
Heating Heat Pump(s)
Cooling Central A/C
Fireplaces Number 1
Fireplace Y
Heat Source Electric
Laundry Main Floor
Exterior
Exterior Feature Porch(es)
Parking Features Garage - Side Entry, Inside Access
Garage Spaces 2.0
Water Access N
Accessibility None
Porch Porch(es)
Attached Garage 2
Total Parking Spaces 2
Garage Y
Building
Lot Description Level
Story 2
Foundation Other
Sewer Public Sewer
Water Public
Architectural Style Traditional
Level or Stories 2
Additional Building Above Grade, Below Grade
New Construction N
Schools
School District Northern York County
Others
HOA Fee Include Common Area Maintenance
Senior Community No
Tax ID 20-000-05-0074-00-00000
Ownership Fee Simple
SqFt Source Assessor
Security Features Smoke Detector
Special Listing Condition Standard
Read Less Info
Want to know what your home might be worth? Contact us for a FREE valuation!

Our team is ready to help you sell your home for the highest possible price ASAP

Bought with Cuong Dang • RE/MAX 1st Advantage
"My job is to find and attract mastery-based agents to the office, protect the culture, and make sure everyone is happy! "







