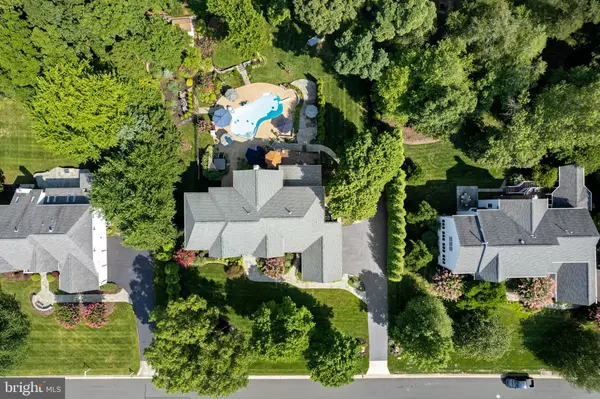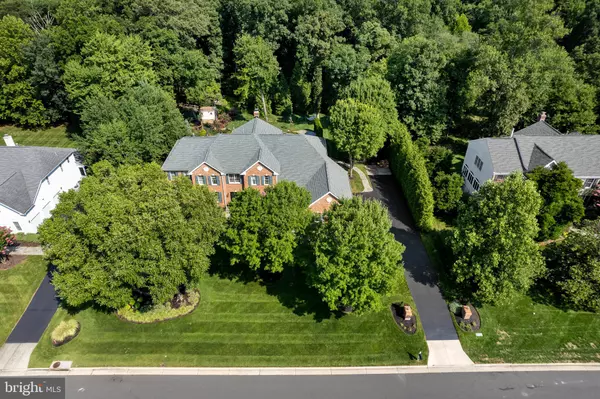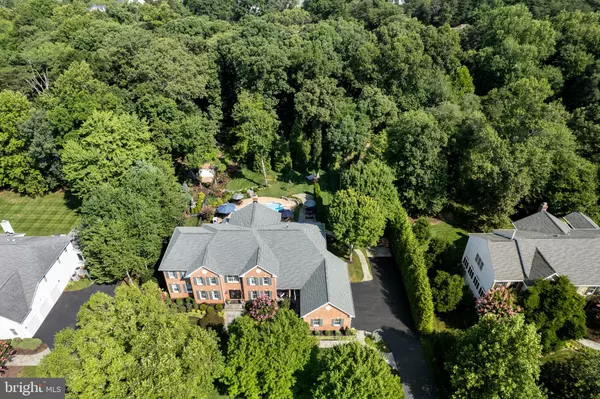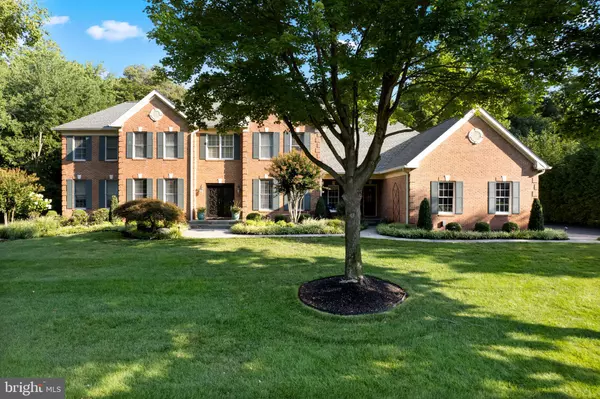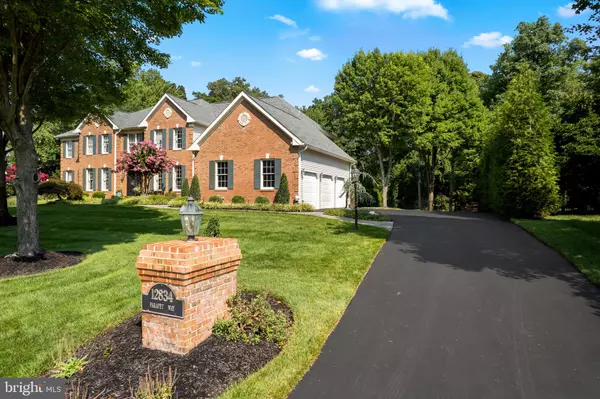$2,595,000
$2,595,000
For more information regarding the value of a property, please contact us for a free consultation.
7 Beds
8 Baths
9,017 SqFt
SOLD DATE : 12/10/2024
Key Details
Sold Price $2,595,000
Property Type Single Family Home
Sub Type Detached
Listing Status Sold
Purchase Type For Sale
Square Footage 9,017 sqft
Price per Sqft $287
Subdivision Oakton Chase
MLS Listing ID VAFX2202056
Sold Date 12/10/24
Style Colonial
Bedrooms 7
Full Baths 7
Half Baths 1
HOA Fees $31
HOA Y/N Y
Abv Grd Liv Area 5,971
Originating Board BRIGHT
Year Built 1998
Annual Tax Amount $21,722
Tax Year 2024
Lot Size 0.826 Acres
Acres 0.83
Property Description
Discover unparalleled luxury in this luxurious 7 bedroom, 7.5 bath stunning brick estate, situated on a superbly landscaped lot in Oakton Chase, a premiere community in popular Oak Hill. Just under one acre backing to trees w/custom lighting & irrigation system, the sought-after setting is a rare find. The heart of this home is the kitchen addition complete w/dual islands for prep & entertaining, commercial grade appliances including a Viking 6 burner + griddle, double oven gas range, 72+ Thermador refrigerator w/ double drawer freezer, 2 additional freezer drawers, 2 dishwashers, built-in microwave & warming drawer, built-in, commercial-grade pizza oven, Travertine heated flooring, Downsview custom maple cabinets, honed granite & distressed walnut countertops, custom lighting & expansive dining area that offers both formal & informal entertaining options. This kitchen addition was featured in the USA Today 2012 Home Magazine. Choose from a main level or upper level master suite because this home has both! A floor plan conversion took place in 2020 and the fabulous main level master suite was designed to offer a sitting area/office with custom built-ins plus breakfast bar w/beverage refrigerator, two-sided gas fireplace, extraordinary master bedroom design w/custom built-ins & lighting, spa-quality bathroom showcasing a built-in soaking tub w/ jets, walk-in steam shower, dual sink areas & private full-size washer & dryer. A Juliet door overlooks the breathtaking pool & exterior entertaining area. You will also find enjoyment in the family room just off the kitchen, its beautiful coffered ceiling & stunning features including a stone faced, wood burning fireplace w/gas line for future conversion if you desire, recessed lighting & bar w/wine cooler. From the time you enter the main door of this property, you can't help but love the formal dining room where so many memorable dinner traditions will be created. Notice the phenomenal stack-stoned wall between the dining & family rooms. The powder room is tucked into a private part of the floor plan. The main level hardwoods were refinished in 2020. The upper level boasts the 2nd & original master suite which features a spacious bedroom, sitting room w/gas fireplace & luxury bath w/dual sinks, soaking tub w/jets & walk-in shower. Enjoy & eagerly fill the 2 large master closets w/custom organizers, one of which was extended in 2015. You will find 4 additional large bedrooms on the upper level, each w/recessed lighting, private full bath & generous closet space w/organizers. Need a late night snack? No problem, you can sneak down the back staircase to the kitchen. The lower walkout level features a sprawling rec room w/beautifully designed custom bar featuring a beverage refrigerator, microwave, built-in ice maker & dishwasher. Sit by the gas fireplace for movie night or utilize the additional space for various games as this owner has. You will find the 7th bedroom on the lower level plus a full bath, yoga/exercise room, extensive storage and an artist room. Why leave your home when you have an outdoor entertainment haven like this extraordinary property? Exit from the kitchen to a spacious deck overlooking the rear yard & pool area. Take the spiral staircase down to the ground level. The fenced rear yard offers a custom pool w/diving board, hot tub, multiple entertaining & relaxation areas, shed, volleyball or game area among the lush landscape & custom outdoor lighting. Under the extended kitchen is a large storage room that offers a refrigerator & sink for easy outdoor entertaining plus additional storage opportunities. Did I forget to mention the 3 car side load garage with long driveway for additional parking? Oak Hill is conveniently located to Reston, Fair Lakes & Fairfax Corner for many dining, shopping & entertainment options. IAD, Innovation Center metro stop and W&OD trail are just a short drive. A marvelous place to make your future home!
Location
State VA
County Fairfax
Zoning RESIDENTIAL
Rooms
Other Rooms Dining Room, Primary Bedroom, Sitting Room, Bedroom 2, Bedroom 3, Bedroom 4, Kitchen, Game Room, Family Room, Bedroom 1, Laundry, Recreation Room, Storage Room, Bathroom 1, Bathroom 2, Bathroom 3, Bonus Room, Hobby Room, Primary Bathroom, Full Bath, Half Bath, Additional Bedroom
Basement Walkout Level, Fully Finished, Daylight, Partial, Windows
Main Level Bedrooms 1
Interior
Interior Features Attic, Bar, Bathroom - Jetted Tub, Bathroom - Soaking Tub, Bathroom - Walk-In Shower, Bathroom - Tub Shower, Built-Ins, Carpet, Ceiling Fan(s), Crown Moldings, Curved Staircase, Entry Level Bedroom, Exposed Beams, Family Room Off Kitchen, Floor Plan - Traditional, Formal/Separate Dining Room, Intercom, Kitchen - Gourmet, Kitchen - Island, Kitchen - Table Space, Recessed Lighting, Sound System, Sprinkler System, Upgraded Countertops, Walk-in Closet(s), Wet/Dry Bar, WhirlPool/HotTub, Window Treatments, Wood Floors, Additional Stairway, Spiral Staircase, Studio, Dining Area
Hot Water Natural Gas
Heating Forced Air, Heat Pump(s), Baseboard - Electric, Zoned
Cooling Ceiling Fan(s), Central A/C, Zoned
Flooring Carpet, Ceramic Tile, Hardwood, Heated, Stone, Other
Fireplaces Number 4
Fireplaces Type Double Sided, Gas/Propane, Mantel(s), Wood, Stone
Equipment Built-In Microwave, Commercial Range, Dishwasher, Disposal, Extra Refrigerator/Freezer, Icemaker, Intercom, Oven/Range - Gas, Refrigerator, Six Burner Stove, Dryer - Front Loading, Microwave, Stainless Steel Appliances, Washer - Front Loading, Washer/Dryer Stacked
Fireplace Y
Appliance Built-In Microwave, Commercial Range, Dishwasher, Disposal, Extra Refrigerator/Freezer, Icemaker, Intercom, Oven/Range - Gas, Refrigerator, Six Burner Stove, Dryer - Front Loading, Microwave, Stainless Steel Appliances, Washer - Front Loading, Washer/Dryer Stacked
Heat Source Natural Gas, Electric
Laundry Main Floor
Exterior
Exterior Feature Deck(s), Patio(s), Porch(es)
Parking Features Garage - Side Entry, Additional Storage Area, Garage Door Opener, Oversized
Garage Spaces 7.0
Fence Rear
Pool In Ground
Water Access N
View Trees/Woods, Garden/Lawn
Accessibility None
Porch Deck(s), Patio(s), Porch(es)
Attached Garage 3
Total Parking Spaces 7
Garage Y
Building
Lot Description Backs to Trees, Landscaping, Trees/Wooded, Premium, Private
Story 3
Foundation Concrete Perimeter
Sewer Public Sewer
Water Public
Architectural Style Colonial
Level or Stories 3
Additional Building Above Grade, Below Grade
Structure Type 9'+ Ceilings,Wood Walls,Masonry,Tray Ceilings,Beamed Ceilings
New Construction N
Schools
Elementary Schools Navy
Middle Schools Franklin
High Schools Oakton
School District Fairfax County Public Schools
Others
HOA Fee Include Trash,Common Area Maintenance
Senior Community No
Tax ID 0354 18 0031
Ownership Fee Simple
SqFt Source Assessor
Security Features Security System
Special Listing Condition Standard
Read Less Info
Want to know what your home might be worth? Contact us for a FREE valuation!

Our team is ready to help you sell your home for the highest possible price ASAP

Bought with Mabel Yawei Wang • Samson Properties
"My job is to find and attract mastery-based agents to the office, protect the culture, and make sure everyone is happy! "



