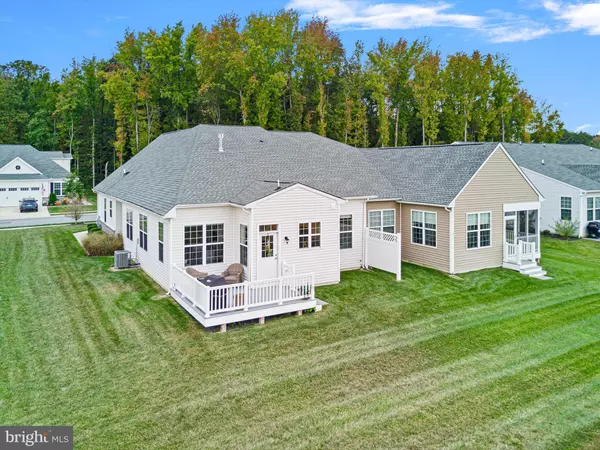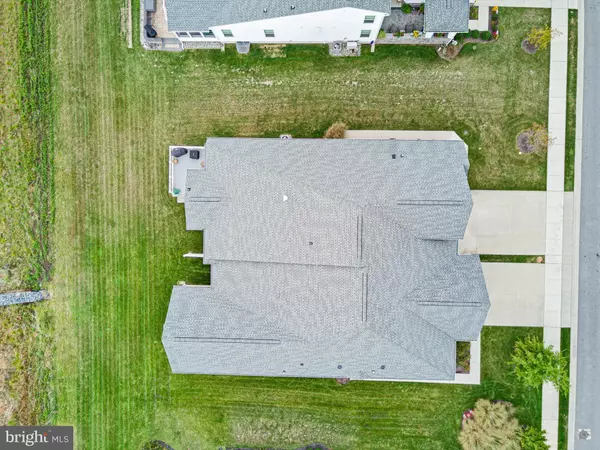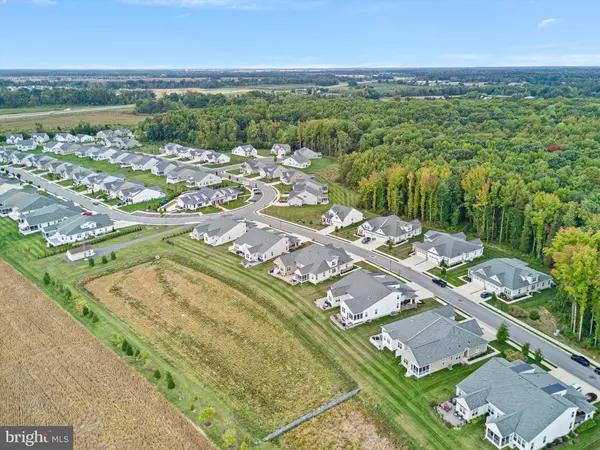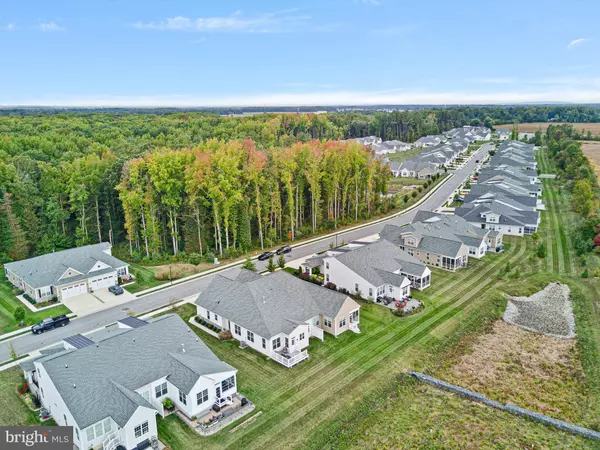$459,000
$459,000
For more information regarding the value of a property, please contact us for a free consultation.
2 Beds
2 Baths
1,825 SqFt
SOLD DATE : 12/03/2024
Key Details
Sold Price $459,000
Property Type Single Family Home
Sub Type Twin/Semi-Detached
Listing Status Sold
Purchase Type For Sale
Square Footage 1,825 sqft
Price per Sqft $251
Subdivision Whispering Woods
MLS Listing ID DENC2069726
Sold Date 12/03/24
Style Ranch/Rambler
Bedrooms 2
Full Baths 2
HOA Fees $230/mo
HOA Y/N Y
Abv Grd Liv Area 1,825
Originating Board BRIGHT
Year Built 2020
Annual Tax Amount $2,744
Tax Year 2022
Lot Size 6,534 Sqft
Acres 0.15
Lot Dimensions 0.00 x 0.00
Property Description
$10,000 Price Improvement! Priced to sell! Open House this Sunday, October 20th from 1:00 - 3:00 PM! See you there!
Welcome 1481 Whispering Woods Rd, a charming 2-Bedroom home in the highly sought-after 55+ community "Whispering Woods" in Middletown, DE. This beautifully upgraded 2-bedroom, 2-bathroom home is perfect for those seeking a blend of comfort, convenience, and elegance. As you step inside, you'll immediately notice the attention to detail with stunning chair rail trim work that flows throughout the home. The kitchen has been thoughtfully upgraded with granite countertops, a modern backsplash, under-cabinet lighting, and custom cabinetry that adds both style and functionality. Over the kitchen island, upgraded pendant lighting enhances the space, perfect for entertaining. The spacious master bedroom offers upgraded tray ceilings and a unique custom sitting room, separated by French doors, creating a private retreat for relaxation. Both bathrooms have been upgraded with stylish tile and cabinetry for a polished, modern look. Additional upgrades include a custom-painted garage and upgraded carpets throughout, and hardwood floors making this property truly one-of-a-kind. This home is complete with a two car garage and crawl space for extra storage. The home's appeal extends outdoors to a vibrant community with access to a clubhouse featuring a fitness center, outdoor pool, bocce and pickleball courts, and more. Located just minutes from shopping, dining, and Christiana Care's Middletown Emergency Center, this home provides both convenience and luxury living. Don't miss the opportunity to experience this lightly lived in exceptional home in a vibrant and welcoming 55+ community with an association that plans many events and handles lawn cutting for its residents. Get the quality of a brand new home without paying the price or waiting! Schedule your tour today!
Floor plan, aerial photos and Matterport virtual tour available on listing for your viewing convenience!
Location
State DE
County New Castle
Area South Of The Canal (30907)
Zoning S
Direction South
Rooms
Main Level Bedrooms 2
Interior
Interior Features Bathroom - Walk-In Shower, Bathroom - Tub Shower, Dining Area, Floor Plan - Open, Entry Level Bedroom, Crown Moldings, Kitchen - Island, Pantry, Primary Bath(s), Recessed Lighting, Upgraded Countertops, Walk-in Closet(s), Window Treatments, Other, Wood Floors
Hot Water Electric
Heating Forced Air
Cooling Central A/C
Flooring Hardwood
Fireplaces Number 1
Fireplaces Type Gas/Propane
Equipment Oven - Double, Built-In Microwave, Cooktop, Dishwasher, Microwave
Fireplace Y
Window Features Double Pane
Appliance Oven - Double, Built-In Microwave, Cooktop, Dishwasher, Microwave
Heat Source Natural Gas
Laundry Main Floor
Exterior
Parking Features Built In, Garage - Front Entry, Garage Door Opener, Inside Access
Garage Spaces 2.0
Water Access N
Accessibility 2+ Access Exits, Level Entry - Main, No Stairs
Attached Garage 2
Total Parking Spaces 2
Garage Y
Building
Story 1
Foundation Crawl Space
Sewer Public Sewer
Water Public
Architectural Style Ranch/Rambler
Level or Stories 1
Additional Building Above Grade, Below Grade
Structure Type Tray Ceilings
New Construction N
Schools
School District Appoquinimink
Others
Senior Community Yes
Age Restriction 55
Tax ID 13-012.22-105
Ownership Fee Simple
SqFt Source Assessor
Acceptable Financing Cash, Conventional, VA
Listing Terms Cash, Conventional, VA
Financing Cash,Conventional,VA
Special Listing Condition Standard
Read Less Info
Want to know what your home might be worth? Contact us for a FREE valuation!

Our team is ready to help you sell your home for the highest possible price ASAP

Bought with Megan Aitken • Keller Williams Realty

"My job is to find and attract mastery-based agents to the office, protect the culture, and make sure everyone is happy! "







