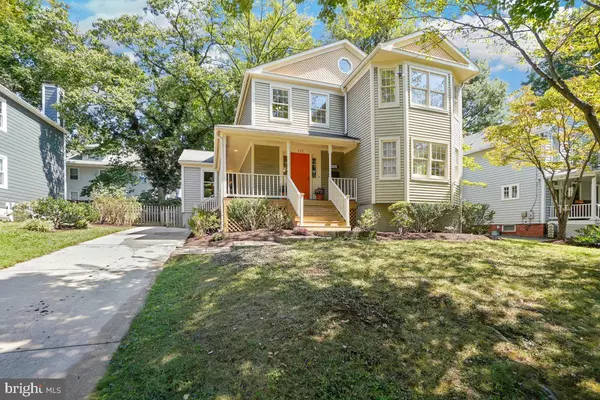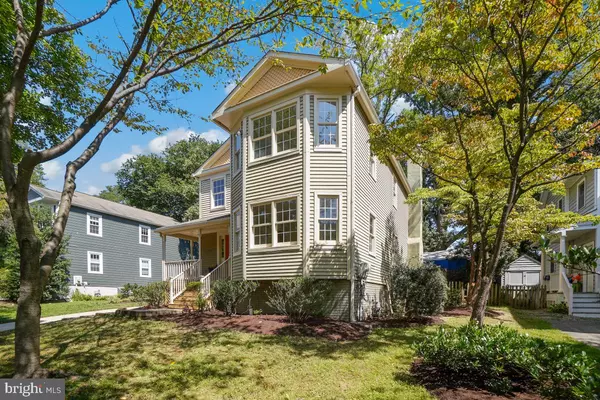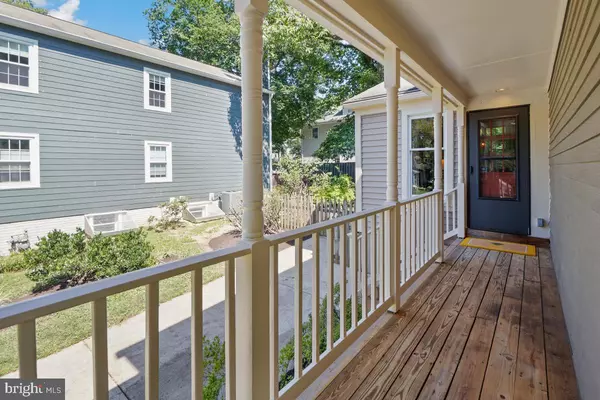$1,100,000
$1,169,500
5.9%For more information regarding the value of a property, please contact us for a free consultation.
4 Beds
3 Baths
3,455 SqFt
SOLD DATE : 12/10/2024
Key Details
Sold Price $1,100,000
Property Type Single Family Home
Sub Type Detached
Listing Status Sold
Purchase Type For Sale
Square Footage 3,455 sqft
Price per Sqft $318
Subdivision Woodside
MLS Listing ID MDMC2146410
Sold Date 12/10/24
Style Victorian,Craftsman
Bedrooms 4
Full Baths 2
Half Baths 1
HOA Y/N N
Abv Grd Liv Area 2,590
Originating Board BRIGHT
Year Built 1986
Annual Tax Amount $9,489
Tax Year 2024
Lot Size 7,000 Sqft
Acres 0.16
Property Description
***OPEN SUNDAY NOVEMBER 17, 1-2:30 PM**STUNNING WOODSIDE GEM! BLENDING CHARM & FUNCTIONALITY! PRIME LOCATION! Classic, stately and EXPANDED center hall "modern" Victorian/Arts & Craft inspired home nestled in the heart of the highly sought after Woodside subdivision of Silver Spring! This glorious 4 BDR/3.5Bath w/approx. 3, 598 sq. ft. of interior living space is ideally sited on a large, 7,000 sq. ft. professionally landscaped lot awaits its new owner(s)! EXCEPTIONAL & TURN-KEY ready and boasts recent updates. FIT FOR ARCHITECTURAL DIGEST! Artistically designed W/ BUMP OUT ADDITION! Gloriously light filled rooms throughout which flow naturally into one another promoting enjoyable, relaxed and easy living! Gleaming refinished hardwoods, fresh Benjamin Moore designer paint (both interior and exterior), high end berber carpeting are some of the recent updates. MAIN LEVEL: The main floor is ideal for casual daily family living and spirited festive gatherings! Includes well proportioned living room w/ high ceilings, loads of windows, banquet sized dining room, stunning eat-in gourmet kitchen w/ center island & breakfast bar, w/ granite counters, stainless steel appliances, 2 separate sinks, custom cabinetry, wonderful kitchen dining space, an adjacent laundry room and a most generous family room w/ wood burning fireplace, transom windows and recessed lighting! Two separate sliding French doors open to a magnificent Trex deck and lovely landscaped, semi-private fenced back garden. UPPER LEVEL: Features a splendid, uncomparable, unique expanded Primary Bedroom Suite along w/ walk-in closets and a large en-suite. Loads of windows allow for natural light- high ceilings and beautiful hardwood flooring make this a most special part of the home! Three additional ample sized bedrooms and additional full bath complete the upper level. LOWER LEVEL: Bonus living space! Fully finished lower level includes a large family/game room, and an additional room that could serve as possible au-pair suite, guest room, studio, home office or gym. There is also an additional full bath, walk-in cedar closet, additional storage closets and utility room with even more storage space. *There is two zone heating/air conditioning. EXTERIOR: Include a partial "wrap around front porch", concrete driveway w/ enough parking for three large cars, beautifully landscaped and manicured grounds and a side yard shed. LOCATION: It doesn't get better than this! Perfectly situated on the edge of downtown Silver Spring and all it has to offer! Just a short distance to the DC line and all points in each direction including a very short distance to METRO, the Capital Beltway I-495, 16th Street corridor, Chevy Chase-Bethesda, Takoma Park and the soon coming Purple Line. Enjoy the vibrant Silver Spring business district and all it has to offer; Loads of amenities, fine and casual dining, entertainment galore + venues including the Fillmore Center, movie theatres, shopping, the Silver Spring Aquatic center, the Takoma Coop and Whole Foods, in addition to local weekend farmers markets! And lets not forget the close proximity to Rock Creek Park! THIS IS INDEED THE PERFECT PLACE TO CALL HOME!
Location
State MD
County Montgomery
Zoning R60
Direction East
Rooms
Basement Connecting Stairway, Full, Fully Finished, Daylight, Partial, Outside Entrance, Sump Pump
Interior
Interior Features Attic, Built-Ins, Carpet, Cedar Closet(s), Ceiling Fan(s), Chair Railings, Crown Moldings, Family Room Off Kitchen, Floor Plan - Traditional, Formal/Separate Dining Room, Kitchen - Gourmet, Kitchen - Island, Kitchen - Table Space, Primary Bath(s), Recessed Lighting, Bathroom - Soaking Tub, Upgraded Countertops, Walk-in Closet(s), Window Treatments, Wood Floors, Skylight(s)
Hot Water Electric
Heating Central
Cooling Ceiling Fan(s), Central A/C, Programmable Thermostat, Heat Pump(s), Zoned
Flooring Carpet, Ceramic Tile, Laminated, Solid Hardwood, Terrazzo
Fireplaces Number 1
Fireplaces Type Equipment, Mantel(s), Wood
Equipment Built-In Microwave, Dishwasher, Disposal, Dryer - Gas, Dryer, Energy Efficient Appliances, Extra Refrigerator/Freezer, Oven - Wall, Refrigerator, Stainless Steel Appliances, Washer, Cooktop
Furnishings No
Fireplace Y
Window Features Insulated,Low-E,Screens
Appliance Built-In Microwave, Dishwasher, Disposal, Dryer - Gas, Dryer, Energy Efficient Appliances, Extra Refrigerator/Freezer, Oven - Wall, Refrigerator, Stainless Steel Appliances, Washer, Cooktop
Heat Source Natural Gas
Laundry Has Laundry, Main Floor
Exterior
Exterior Feature Deck(s), Porch(es)
Garage Spaces 3.0
Fence Partially, Rear
Utilities Available Cable TV Available, Electric Available, Natural Gas Available, Sewer Available, Water Available
Water Access N
View Garden/Lawn, Street
Roof Type Architectural Shingle
Accessibility None
Porch Deck(s), Porch(es)
Total Parking Spaces 3
Garage N
Building
Lot Description Front Yard, Landscaping, Rear Yard, Trees/Wooded
Story 3
Foundation Slab
Sewer Public Sewer
Water Public
Architectural Style Victorian, Craftsman
Level or Stories 3
Additional Building Above Grade, Below Grade
Structure Type Dry Wall
New Construction N
Schools
Elementary Schools Woodlin
Middle Schools Sligo
High Schools Albert Einstein
School District Montgomery County Public Schools
Others
Senior Community No
Tax ID 161302622516
Ownership Fee Simple
SqFt Source Assessor
Security Features Carbon Monoxide Detector(s),Smoke Detector
Acceptable Financing Cash, Conventional
Horse Property N
Listing Terms Cash, Conventional
Financing Cash,Conventional
Special Listing Condition Standard
Read Less Info
Want to know what your home might be worth? Contact us for a FREE valuation!

Our team is ready to help you sell your home for the highest possible price ASAP

Bought with Behtel Dawit • Compass
"My job is to find and attract mastery-based agents to the office, protect the culture, and make sure everyone is happy! "







