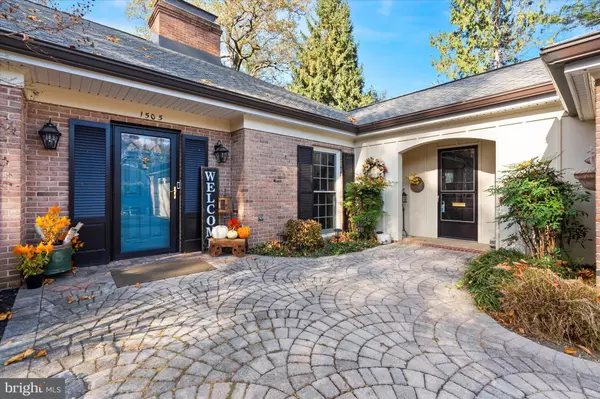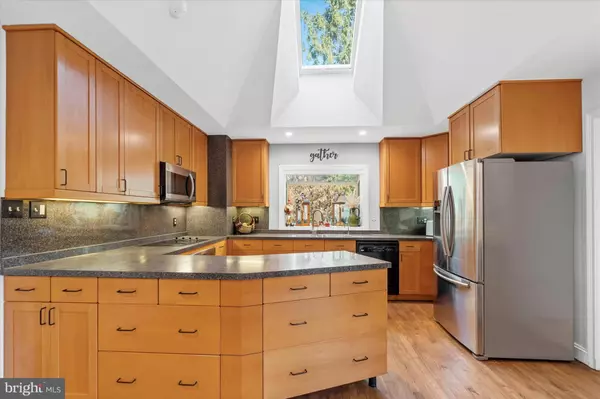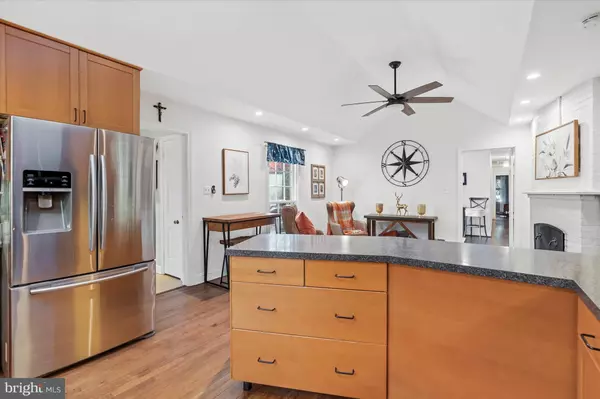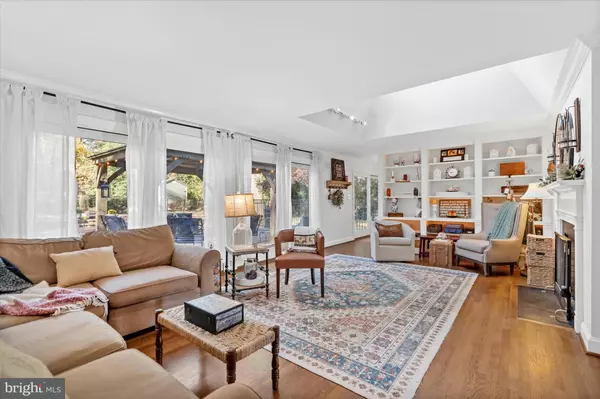$655,000
$600,000
9.2%For more information regarding the value of a property, please contact us for a free consultation.
3 Beds
3 Baths
2,375 SqFt
SOLD DATE : 12/09/2024
Key Details
Sold Price $655,000
Property Type Single Family Home
Sub Type Detached
Listing Status Sold
Purchase Type For Sale
Square Footage 2,375 sqft
Price per Sqft $275
Subdivision Bellevue Manor
MLS Listing ID DENC2071248
Sold Date 12/09/24
Style Colonial,Ranch/Rambler
Bedrooms 3
Full Baths 2
Half Baths 1
HOA Y/N N
Abv Grd Liv Area 2,375
Originating Board BRIGHT
Year Built 1965
Annual Tax Amount $4,475
Tax Year 2024
Lot Size 0.490 Acres
Acres 0.49
Property Description
Ever walk into a house and immediately think, ‘Yep, this is it’? That’s the vibe here. This classic ranch-style home in the sought-after Bellevue Manor neighborhood strikes the perfect balance of elegance and comfort. The bright living room welcomes you with a wall of windows that open up to the private backyard, bringing the outside in. A sliding door leads to the patio, and newer skylights flood the space with sunlight. Add in rich hardwood floors, custom built-ins that are perfect for displaying your favorite travel treasures, a fireplace, and you have a space that feels both polished and inviting.
One of the standout features has to be the heart of the home: the kitchen. A wide garden window and deep skylight brightens the kitchen with sunlight, while ample cabinetry keeps everything organized and within easy reach. The kitchen opens into the family room, featuring more built-in shelving, another brick fireplace, and a large window that offers a view of the front yard. The main level has everything you need, with three comfortable bedrooms, two full baths, a half bath, and a conveniently located laundry room that keeps everything on one level. No stairs to worry about here—just easy, one-floor living at its best.
Now, let’s step outside—because this private backyard? WOW! The expansive paver patio is a true showstopper, stretching all the way to the property line and making a statement with its rich, elegant design. There’s even a peaceful koi-style pond to add that perfect touch of zen. And with a gas hookup already in place, setting up your dream outdoor kitchen or fire pit for cozy evenings with friends is a breeze. But it gets better—there’s plenty of space to add a plunge pool to cool off after a morning game of pickleball, a round of tennis, or a scenic horseback ride through the nearby trails at Bellevue State Park. And when it’s time to venture out, you’re just 35 minutes to Philadelphia, 15 minutes to the Wilmington Riverfront, 10 minutes to the Septa transportation center, and a quick 2 hours to Washington, DC. Whether it’s relaxing at home or heading out for an adventure, this place is all about enjoying life to the fullest. Homes like this, with their perfect blend of comfort, style, and endless potential, don’t stay on the market for long.
Take a look at the comprehensive list of renovations and improvements found in the disclosures.
Location
State DE
County New Castle
Area Brandywine (30901)
Zoning NC15
Rooms
Other Rooms Living Room, Dining Room, Bedroom 2, Bedroom 3, Kitchen, Family Room, Basement, Foyer, Bedroom 1, Laundry, Bathroom 1, Bathroom 2, Bathroom 3
Basement Unfinished
Main Level Bedrooms 3
Interior
Interior Features Breakfast Area, Built-Ins, Ceiling Fan(s), Entry Level Bedroom, Formal/Separate Dining Room, Kitchen - Eat-In, Primary Bath(s), Skylight(s), Window Treatments, Wood Floors, Other
Hot Water Electric
Heating Forced Air, Heat Pump - Oil BackUp
Cooling Central A/C
Flooring Hardwood
Fireplaces Number 2
Fireplaces Type Gas/Propane
Fireplace Y
Window Features Double Hung,Skylights
Heat Source Electric
Laundry Main Floor
Exterior
Exterior Feature Patio(s), Brick
Parking Features Garage - Side Entry
Garage Spaces 6.0
Utilities Available Natural Gas Available
Water Access N
Roof Type Shingle
Accessibility Level Entry - Main
Porch Patio(s), Brick
Attached Garage 2
Total Parking Spaces 6
Garage Y
Building
Lot Description Backs to Trees, Landscaping, Open
Story 1
Foundation Brick/Mortar
Sewer Public Sewer
Water Public
Architectural Style Colonial, Ranch/Rambler
Level or Stories 1
Additional Building Above Grade, Below Grade
New Construction N
Schools
School District Brandywine
Others
Senior Community No
Tax ID 06-133.00-008
Ownership Fee Simple
SqFt Source Estimated
Security Features Security System
Special Listing Condition Standard
Read Less Info
Want to know what your home might be worth? Contact us for a FREE valuation!

Our team is ready to help you sell your home for the highest possible price ASAP

Bought with Heather Guerke • Long & Foster Real Estate, Inc.

"My job is to find and attract mastery-based agents to the office, protect the culture, and make sure everyone is happy! "







