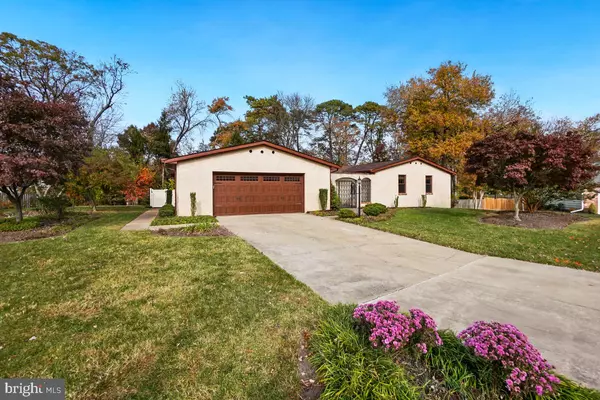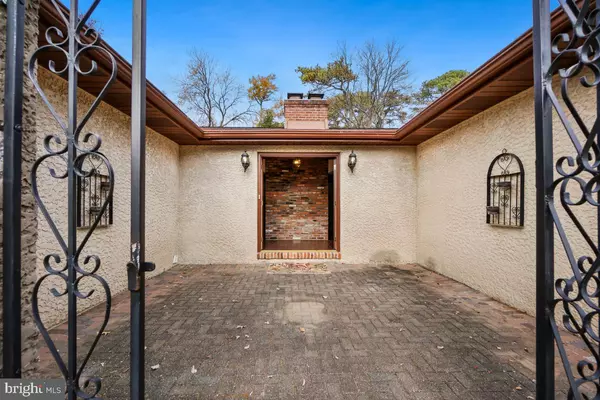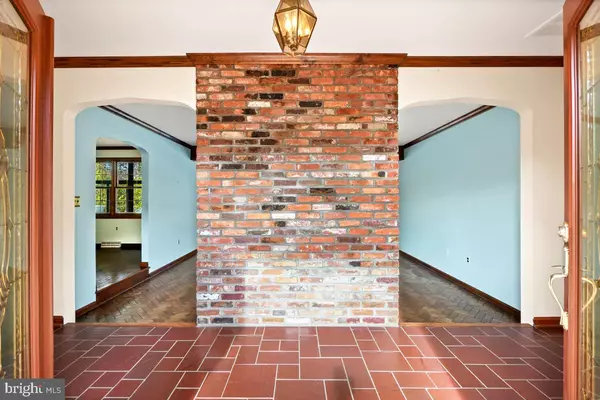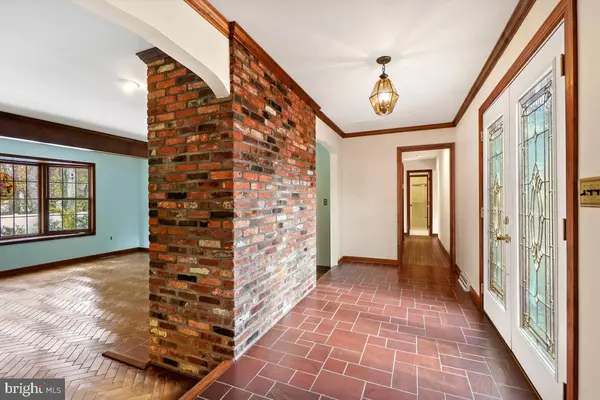$650,000
$575,000
13.0%For more information regarding the value of a property, please contact us for a free consultation.
3 Beds
3 Baths
4,226 SqFt
SOLD DATE : 12/11/2024
Key Details
Sold Price $650,000
Property Type Single Family Home
Sub Type Detached
Listing Status Sold
Purchase Type For Sale
Square Footage 4,226 sqft
Price per Sqft $153
Subdivision Andorick Acres
MLS Listing ID MDAA2098348
Sold Date 12/11/24
Style Spanish
Bedrooms 3
Full Baths 3
HOA Y/N N
Abv Grd Liv Area 2,113
Originating Board BRIGHT
Year Built 1978
Annual Tax Amount $5,594
Tax Year 2024
Lot Size 0.465 Acres
Acres 0.47
Property Description
OFFER DEADLINE: MONDAY; 11/11 @ 12 NOON. Stunning Spanish-style home on a sprawling .47-acre cul-de-sac lot! This exquisite home spans over 4,200 square feet of living space across two levels, offering 3 spacious bedrooms, 3 bathrooms, an attached 2-car garage, and a private pool!
As you enter, a charming, gated courtyard welcomes you into the foyer The living room is inviting with a floor-to-ceiling wood-burning brick fireplace and rich chevron-patterned wood flooring, is perfect for relaxation or entertaining. Off the living is the sunroom featuring vaulted ceilings and wall-to-wall windows, offering serene views of the back patio and personal inground pool.
The main level also includes a formal dining room and a sunny, eat-in kitchen with ample cabinetry, a central island, and convenient outdoor access. Bedrooms are thoughtfully situated for privacy on the opposite side of the home and include a spacious primary suite. The primary has a walk-in closet and a luxurious ensuite bath featuring a large vanity and an elegant walk-in glass and tile shower. The two secondary bedrooms are generously sized and share a full bath, while a practical main-level laundry/mud room with garage access enhances functionality.
The lower level expands the living space, boasting two expansive rec rooms, a built-in bar, a full bath, and an unfinished storage/utility room with a walk-up to the backyard—perfect for potential customization.
The home is well maintained with room under 15 years old, new well pressure tank May 2014, Carrier Heat Pump installed August 2017, and pool has been professionally maintained and winterized yearly.
Located just minutes from major commuter routes, transit options, shopping, dining, and local parks. Schedule a showing today!
Location
State MD
County Anne Arundel
Zoning R2
Rooms
Basement Fully Finished, Workshop
Main Level Bedrooms 3
Interior
Interior Features Attic, Bar, Bathroom - Tub Shower, Bathroom - Walk-In Shower, Carpet, Combination Kitchen/Dining, Floor Plan - Traditional, Formal/Separate Dining Room, Kitchen - Eat-In, Kitchen - Island, Kitchen - Table Space, Walk-in Closet(s), Wet/Dry Bar, Window Treatments, Wood Floors
Hot Water Electric
Heating Heat Pump(s)
Cooling Central A/C, Ceiling Fan(s)
Flooring Wood, Carpet, Ceramic Tile
Fireplaces Number 2
Fireplaces Type Wood
Equipment Stove, Dishwasher, Refrigerator, Icemaker, Washer, Dryer
Furnishings No
Fireplace Y
Window Features Double Pane
Appliance Stove, Dishwasher, Refrigerator, Icemaker, Washer, Dryer
Heat Source Electric
Laundry Main Floor
Exterior
Exterior Feature Patio(s), Enclosed
Parking Features Garage - Side Entry
Garage Spaces 2.0
Water Access N
View Trees/Woods, Street
Roof Type Asphalt,Shingle
Accessibility None
Porch Patio(s), Enclosed
Attached Garage 2
Total Parking Spaces 2
Garage Y
Building
Lot Description Cul-de-sac
Story 2
Foundation Other
Sewer Public Sewer
Water Well
Architectural Style Spanish
Level or Stories 2
Additional Building Above Grade, Below Grade
Structure Type Dry Wall,High,Vaulted Ceilings
New Construction N
Schools
Elementary Schools Severn
Middle Schools Old Mill M North
High Schools Severn Run
School District Anne Arundel County Public Schools
Others
Pets Allowed Y
Senior Community No
Tax ID 020405390006496
Ownership Fee Simple
SqFt Source Assessor
Acceptable Financing Cash, Conventional, FHA, VA
Horse Property N
Listing Terms Cash, Conventional, FHA, VA
Financing Cash,Conventional,FHA,VA
Special Listing Condition Standard
Pets Allowed No Pet Restrictions
Read Less Info
Want to know what your home might be worth? Contact us for a FREE valuation!

Our team is ready to help you sell your home for the highest possible price ASAP

Bought with Cydney Brion Actie • Compass
"My job is to find and attract mastery-based agents to the office, protect the culture, and make sure everyone is happy! "






