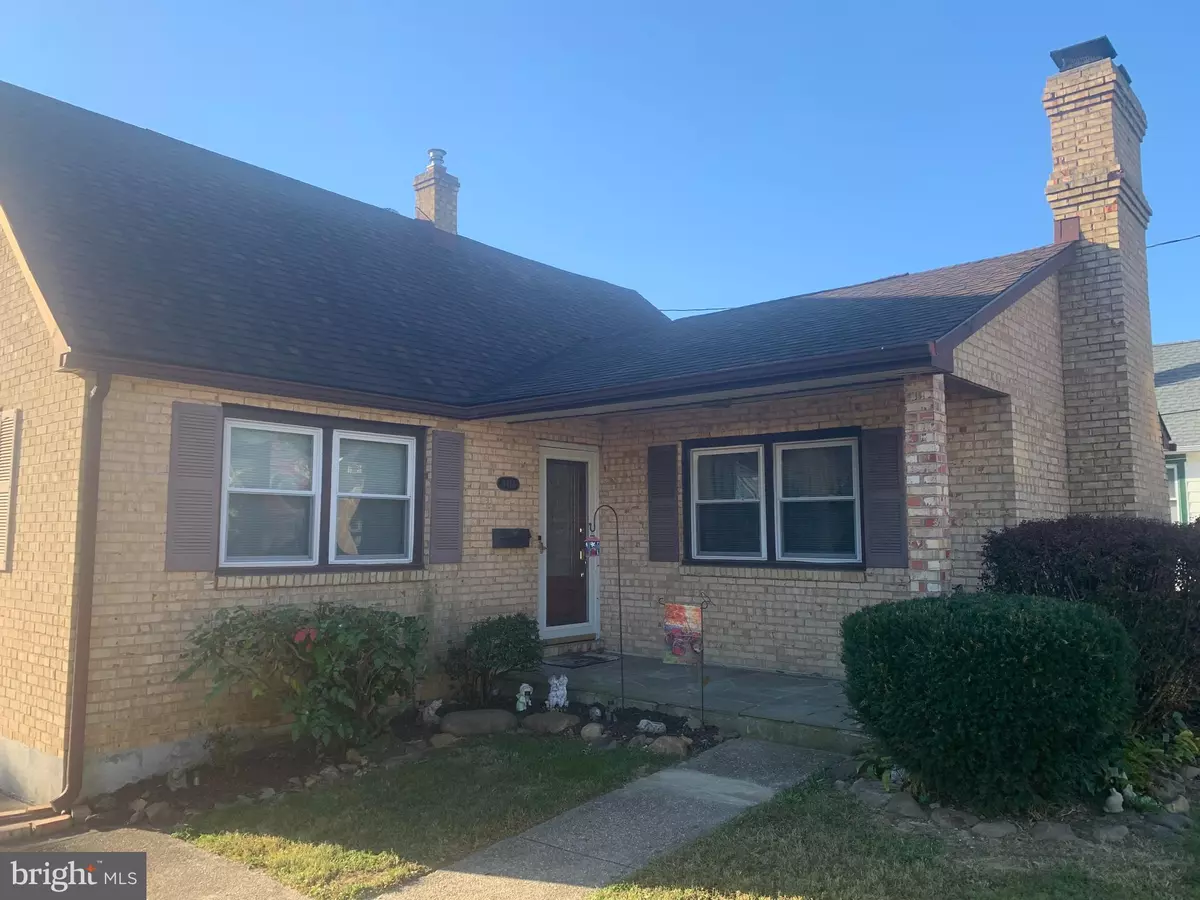$350,000
$350,000
For more information regarding the value of a property, please contact us for a free consultation.
4 Beds
2 Baths
2,050 SqFt
SOLD DATE : 12/11/2024
Key Details
Sold Price $350,000
Property Type Single Family Home
Sub Type Detached
Listing Status Sold
Purchase Type For Sale
Square Footage 2,050 sqft
Price per Sqft $170
Subdivision Cranston Heights
MLS Listing ID DENC2069934
Sold Date 12/11/24
Style Cape Cod
Bedrooms 4
Full Baths 2
HOA Y/N N
Abv Grd Liv Area 2,050
Originating Board BRIGHT
Year Built 1950
Annual Tax Amount $1,715
Tax Year 2022
Lot Size 0.270 Acres
Acres 0.27
Lot Dimensions 50.00 x 234.20
Property Description
Received an offer the 11/10/2024 Open House is cancelled.
Welcome to 3416 Clayton Avenue a solid all-brick house in the quaint community of Cranston Heights. This 2,050 square foot home features 4 Bedrooms, 2 Full Bathrooms, a large Living Room, Dining Room, wrap around Kitchen featuring Kraft Maid cabinets and an eat-in Breakfast addition. Downstairs there is a finished Lower Level Family Room with a Bar for entertaining and beautiful brick fireplace with a wood burning stove to warm the downstairs area plus other portions of the house. In addition, the Lower Level features a Laundry Room with a Rinnai tankless water heater and 2 large Utility Rooms for flex storage space. One of those rooms has a long work bench area and the other has plenty of shelving space for storage. On the Main Level there is hardwood flooring under all the well-maintained plush carpet. The Living Room features a beautiful floor to ceiling Stone Fireplace with a wood-burning fireplace with hearth. The Bed Rooms have double door closets with ample storage space. The two bathrooms are ceramic tiled and well-maintained. The very large fenced in backyard features a covered wood deck, that steps down to a well-lit patio plus a storage shed with electricity. The main roof was replaced in 2016 and furnace in 2011. There are newer replacement double-hung windows and a new sump pump with a back-up battery. Make an appointment today to tour this move-in ready home!
Location
State DE
County New Castle
Area Elsmere/Newport/Pike Creek (30903)
Zoning NC5
Rooms
Other Rooms Living Room, Dining Room, Bedroom 2, Bedroom 3, Bedroom 4, Kitchen, Family Room, Bedroom 1
Basement Full, Outside Entrance, Partially Finished, Walkout Stairs, Workshop, Interior Access
Main Level Bedrooms 2
Interior
Interior Features Bar, Ceiling Fan(s), Chair Railings, Stove - Wood, Kitchen - Eat-In, Carpet, Attic
Hot Water Natural Gas, Tankless
Heating Wood Burn Stove, Baseboard - Electric
Cooling Central A/C
Flooring Carpet, Ceramic Tile, Vinyl, Wood
Fireplaces Number 2
Fireplaces Type Brick, Wood
Equipment Built-In Microwave, Dishwasher, Freezer, Refrigerator, Stove, Washer, Water Heater - Tankless, Dryer
Fireplace Y
Window Features Double Hung,Replacement
Appliance Built-In Microwave, Dishwasher, Freezer, Refrigerator, Stove, Washer, Water Heater - Tankless, Dryer
Heat Source Natural Gas, Wood
Laundry Basement
Exterior
Exterior Feature Deck(s), Porch(es)
Garage Spaces 2.0
Fence Chain Link
Utilities Available Cable TV Available
Water Access N
Roof Type Pitched
Accessibility None
Porch Deck(s), Porch(es)
Total Parking Spaces 2
Garage N
Building
Lot Description Irregular
Story 2
Foundation Block
Sewer Public Sewer
Water Public
Architectural Style Cape Cod
Level or Stories 2
Additional Building Above Grade, Below Grade
New Construction N
Schools
Elementary Schools Marbrook
Middle Schools Alexis I.Dupont
High Schools Mckean
School District Red Clay Consolidated
Others
Pets Allowed Y
Senior Community No
Tax ID 07-037.40-078
Ownership Fee Simple
SqFt Source Assessor
Acceptable Financing Cash, Conventional
Listing Terms Cash, Conventional
Financing Cash,Conventional
Special Listing Condition Standard
Pets Allowed No Pet Restrictions
Read Less Info
Want to know what your home might be worth? Contact us for a FREE valuation!

Our team is ready to help you sell your home for the highest possible price ASAP

Bought with Michael Scott Cunningham • Bryan Realty Group

"My job is to find and attract mastery-based agents to the office, protect the culture, and make sure everyone is happy! "







