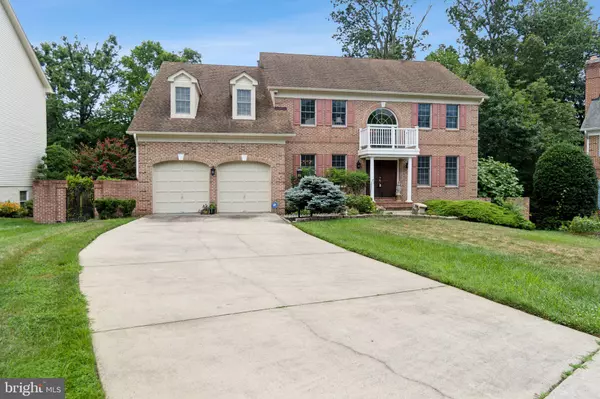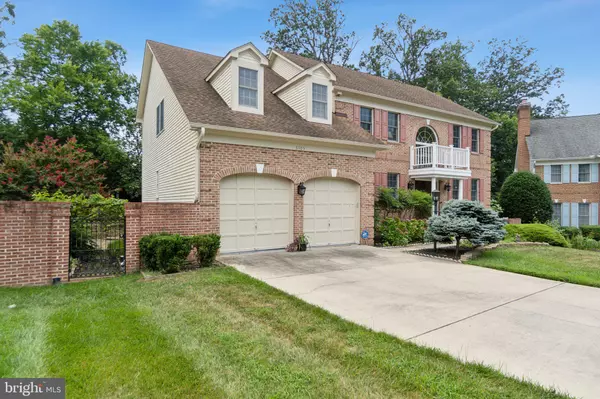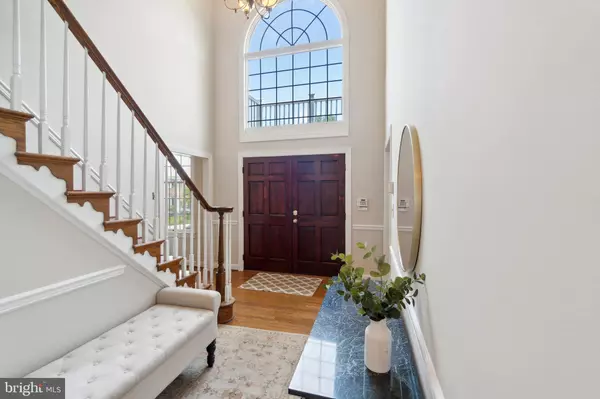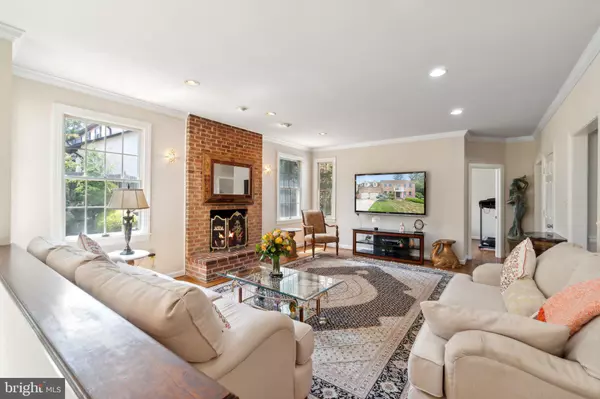$1,125,000
$1,150,000
2.2%For more information regarding the value of a property, please contact us for a free consultation.
5 Beds
5 Baths
4,607 SqFt
SOLD DATE : 12/11/2024
Key Details
Sold Price $1,125,000
Property Type Single Family Home
Sub Type Detached
Listing Status Sold
Purchase Type For Sale
Square Footage 4,607 sqft
Price per Sqft $244
Subdivision Woodland Stream
MLS Listing ID VAFX2193574
Sold Date 12/11/24
Style Traditional
Bedrooms 5
Full Baths 4
Half Baths 1
HOA Y/N N
Abv Grd Liv Area 3,210
Originating Board BRIGHT
Year Built 1992
Annual Tax Amount $11,795
Tax Year 2024
Lot Size 0.266 Acres
Acres 0.27
Property Description
Welcome to this stunning brick colonial in the sought-after Woodland Stream neighborhood of Alexandria. With no HOA, this sophisticated home is located on a quiet cul-de-sac and has been freshly painted inside and out in 2024.
As you enter the sunlit two-story foyer, you'll appreciate the 9' ceilings on the first floor, featuring a formal living room and dining room. The updated gourmet kitchen includes stone countertops, a butler’s pantry, an island, stainless steel appliances, a double oven, countertop gas range, and a custom pantry. The breakfast nook opens to a deck with steps leading to a flagstone patio and backyard. The kitchen flows seamlessly into the family room, complete with a gas brick fireplace. The first floor also offers a separate office, a large laundry room, and a half bath.
Upstairs, the second floor boasts hardwood floors throughout. The expansive owner’s suite includes a sitting area, an elegant ensuite bathroom with a soaking tub, separate tiled shower, stone dual vanity, and a walk-in closet. The second ensuite bedroom features a generous closet and full bathroom, while two additional bedrooms share a full hallway bathroom.
The finished walk-out basement features 9.5-foot ceilings, hardwood floors, a large recreational space with a wood-burning fireplace and bar, a fifth bedroom with a closet, a full bathroom, and a storage room. The fully fenced backyard is professionally landscaped with a custom koi pond and cascading waterfall, perfect for creating lasting memories.
This home is minutes from Kingstowne shopping, dining, and entertainment options, Old Town Alexandria, and Washington, DC. It's conveniently located near major commuter routes including I-95/395/495 and the Franconia/Springfield Metro station.
**Awesome Features:**
- Private driveway with two-car garage on a quiet cul-de-sac
- Chef’s kitchen with double oven, gas range, and stone countertops
- Dedicated main level laundry
- Open concept family room with gas fireplace
- Owner’s suite with elegant ensuite bathroom and expansive walk-in closet
- Finished walk-out basement with fifth bedroom, full bathroom, and direct access to the backyard
- Fully fenced backyard with mature landscaping, koi pond, and custom-built waterfall
WELCOME HOME!
Location
State VA
County Fairfax
Zoning 130
Rooms
Basement Daylight, Full
Main Level Bedrooms 5
Interior
Hot Water Natural Gas
Heating Heat Pump(s)
Cooling Central A/C
Fireplaces Number 2
Fireplaces Type Brick, Gas/Propane, Wood
Fireplace Y
Heat Source Electric
Laundry Main Floor
Exterior
Parking Features Garage - Front Entry
Garage Spaces 2.0
Fence Fully, Masonry/Stone, Wood
Water Access N
Accessibility None
Attached Garage 2
Total Parking Spaces 2
Garage Y
Building
Lot Description Cul-de-sac
Story 3
Foundation Permanent
Sewer Public Sewer
Water Public
Architectural Style Traditional
Level or Stories 3
Additional Building Above Grade, Below Grade
New Construction N
Schools
Elementary Schools Franconia
Middle Schools Twain
High Schools Edison
School District Fairfax County Public Schools
Others
Senior Community No
Tax ID 0813 37 0007
Ownership Fee Simple
SqFt Source Assessor
Security Features Security System
Special Listing Condition Standard
Read Less Info
Want to know what your home might be worth? Contact us for a FREE valuation!

Our team is ready to help you sell your home for the highest possible price ASAP

Bought with Thaddeus Underwood • Samson Properties

"My job is to find and attract mastery-based agents to the office, protect the culture, and make sure everyone is happy! "







