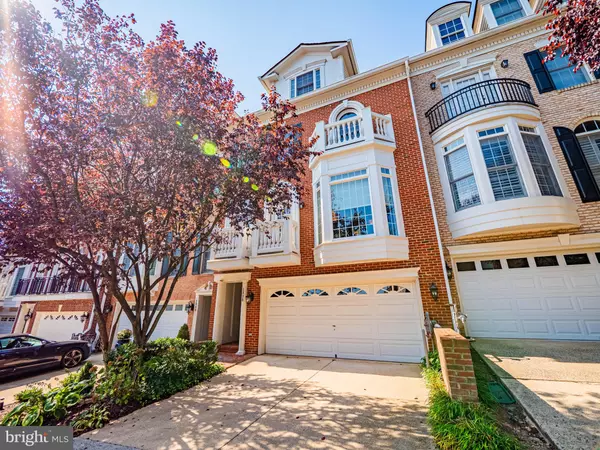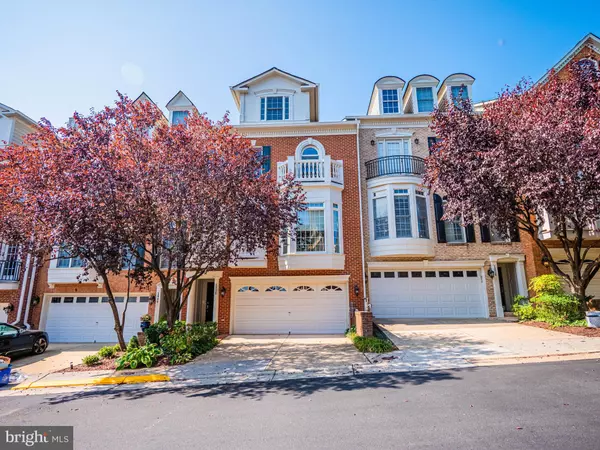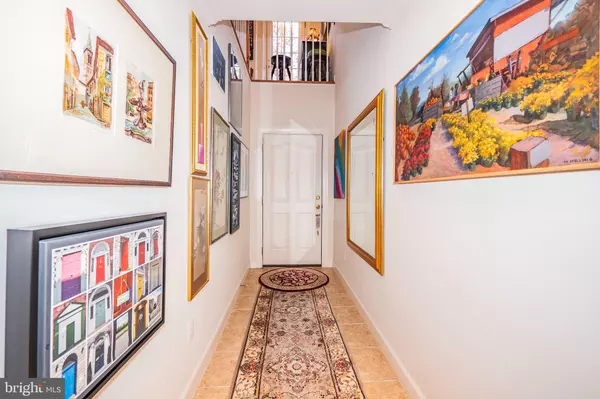$1,100,000
$1,150,000
4.3%For more information regarding the value of a property, please contact us for a free consultation.
3 Beds
5 Baths
3,205 SqFt
SOLD DATE : 12/12/2024
Key Details
Sold Price $1,100,000
Property Type Condo
Sub Type Condo/Co-op
Listing Status Sold
Purchase Type For Sale
Square Footage 3,205 sqft
Price per Sqft $343
Subdivision Mclean Place
MLS Listing ID VAFX2205974
Sold Date 12/12/24
Style Colonial
Bedrooms 3
Full Baths 4
Half Baths 1
Condo Fees $491/mo
HOA Y/N N
Abv Grd Liv Area 3,205
Originating Board BRIGHT
Year Built 2003
Annual Tax Amount $12,210
Tax Year 2024
Property Description
Welcome to this amazing and beautiful 3,000+ sq. ft., 4-story brick home, centrally located in McLean and nestled in a gated community. As you enter the home you're greeted by high, voluminous 9 ft ceilings and tall windows that offer plenty of light.
The first level has a 2-car garage, a full bathroom, a gas fireplace, and two rooms adjacent to the bathroom that can be used as a TV/rec/game/sitting room, an au-pair suite or in-law suite. It can also easily be converted into a fourth bedroom with a kitchenette. Adjacent to the garage is a laundry room with a full-size side by side washer & dryer and a laundry sink. There is a private, covered patio on the main level in the backyard, with pretty perennials and mature trees.
The architectural centerpiece of this home is the dramatic staircase spiraling up 4 floors, offering
architectural interest, elegantly designed by Basheer & Edgemoore.
The second level has a bump out breakfast nook / seating area, a family room with a 32-inch TV and a
gas fireplace, a formal dining room, a formal living room, and a powder room. The open concept floor
plan allows for many different furniture configurations in the spaces. The family room opens to a
veranda for outdoor enjoyment and entertainment. The open kitchen has stainless steel appliances, 42"
upper cabinets, a spacious larder and a breakfast bar on the island.
The circular stairs lead to the primary bedroom level. This third level features a large owner's suite with
a large walk-in closet and two hallway closets leading from the bedroom to the bathroom. There are
Vaulted ceilings in the bedroom, a sitting room or office area, and a private, sun-drenched balcony, perfect for relaxing or drinking a morning cup of coffee. The second bedroom on this level has an en-suite/dedicated bathroom.
The circular stairs lead to the top floor (level four), which has a third bedroom with an en-suite/dedicated bathroom. There are built in bookshelves in the bedroom and window bench seating for relaxation,
reading, and appreciation of the changing seasons. Two very large closets, one on each side of the room,
give lots of storage space.
The home has 2-zone heating & air conditioning for efficiency in the summer and winter months. The
home was built in 2004 and has been owned since 2006 by the current owners for the past eighteen years. The home has been very lightly lived in, very well taken care of, and well maintained. The monthly fee covers all exterior maintenance and repairs, including windows, decks, roofs, landscaping, the security gate, twice-weekly trash removal, professional management, and the reserve funds for the association.
This is an absolutely beautiful home in an A+++, prime location and conveniently located near several Metro stops and Tyson's Corner, with easy access to major routes and nearby amenities including Wegmans, Tysons, Trader Joe's, Whole Foods, restaurants, shopping, Wolf Trap, Capital One Hall, and so much more. There is very easy access to I-495, I-66, Dulles Toll Rd, Rt. 7, and the GW Parkway. The home is also only 15 minutes from both Dulles International Airport, (IAD) and Reagan National Airport, (DCA).
Live here for the convenience or use this home as an investment property for rent. Being minutes from
Capital One, Hilton, LMI, the Dulles Corridor with Google, Amazon, Microsoft, Oracle and so many more
tech companies, finding tenants should not be an issue.
Welcome Home!
Location
State VA
County Fairfax
Zoning 220
Direction South
Rooms
Other Rooms Living Room, Dining Room, Sitting Room, Bedroom 2, Bedroom 3, Kitchen, Family Room, Den, Foyer, Breakfast Room, Bedroom 1, Other
Basement Outside Entrance, Daylight, Full, Fully Finished, Walkout Level
Interior
Interior Features Breakfast Area, Family Room Off Kitchen, Dining Area, Built-Ins, Upgraded Countertops, Window Treatments, Primary Bath(s), Wood Floors, Floor Plan - Open
Hot Water Natural Gas
Heating Forced Air
Cooling Ceiling Fan(s), Central A/C, Zoned
Fireplaces Number 2
Fireplaces Type Fireplace - Glass Doors, Mantel(s)
Equipment Cooktop - Down Draft, Cooktop, Dishwasher, Disposal, Dryer, Exhaust Fan, Icemaker, Oven - Wall, Refrigerator, Washer
Fireplace Y
Window Features Bay/Bow,Storm
Appliance Cooktop - Down Draft, Cooktop, Dishwasher, Disposal, Dryer, Exhaust Fan, Icemaker, Oven - Wall, Refrigerator, Washer
Heat Source Natural Gas
Exterior
Exterior Feature Balcony, Deck(s), Patio(s), Terrace
Parking Features Garage Door Opener
Garage Spaces 2.0
Fence Rear
Utilities Available Cable TV Available
Amenities Available Common Grounds, Gated Community, Security
Water Access N
Roof Type Composite
Accessibility Other
Porch Balcony, Deck(s), Patio(s), Terrace
Attached Garage 2
Total Parking Spaces 2
Garage Y
Building
Lot Description Backs to Trees
Story 4
Foundation Concrete Perimeter
Sewer Public Sewer
Water Public
Architectural Style Colonial
Level or Stories 4
Additional Building Above Grade, Below Grade
Structure Type 9'+ Ceilings,Dry Wall
New Construction N
Schools
Elementary Schools Westgate
Middle Schools Kilmer
High Schools Marshall
School District Fairfax County Public Schools
Others
Pets Allowed Y
HOA Fee Include Ext Bldg Maint,Insurance,Reserve Funds,Road Maintenance,Snow Removal,Trash,Other,Security Gate,Management
Senior Community No
Tax ID 0392 55 0014
Ownership Condominium
Security Features Electric Alarm,Motion Detectors,Security Gate,Sprinkler System - Indoor
Special Listing Condition Standard
Pets Allowed Dogs OK, Cats OK
Read Less Info
Want to know what your home might be worth? Contact us for a FREE valuation!

Our team is ready to help you sell your home for the highest possible price ASAP

Bought with Manavi Boeser • RLAH @properties
"My job is to find and attract mastery-based agents to the office, protect the culture, and make sure everyone is happy! "







