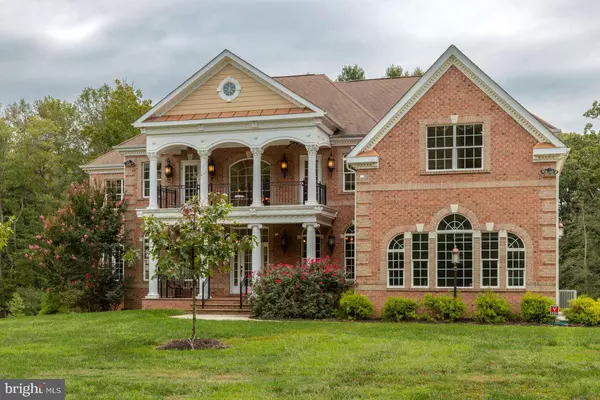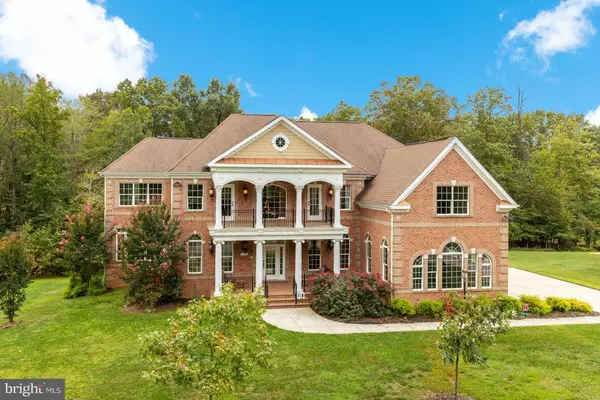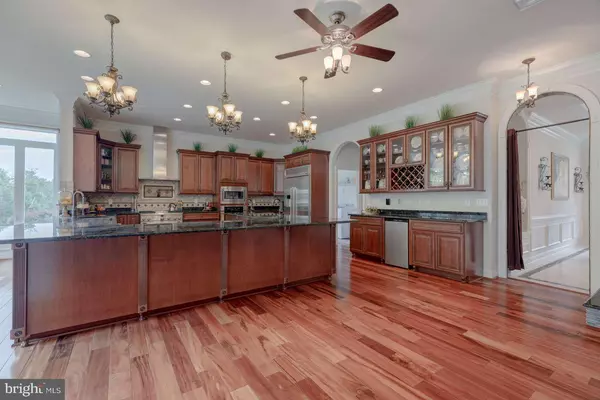$2,510,000
$2,690,000
6.7%For more information regarding the value of a property, please contact us for a free consultation.
5 Beds
9 Baths
9,101 SqFt
SOLD DATE : 12/12/2024
Key Details
Sold Price $2,510,000
Property Type Single Family Home
Sub Type Detached
Listing Status Sold
Purchase Type For Sale
Square Footage 9,101 sqft
Price per Sqft $275
Subdivision Occoquan Park
MLS Listing ID VAFX2204132
Sold Date 12/12/24
Style Colonial
Bedrooms 5
Full Baths 8
Half Baths 1
HOA Fees $83/ann
HOA Y/N Y
Abv Grd Liv Area 6,192
Originating Board BRIGHT
Year Built 2012
Annual Tax Amount $18,852
Tax Year 2024
Lot Size 1.222 Acres
Acres 1.22
Property Description
This is a once in a lifetime opportunity to own a true one of a kind masterpiece. This home was build with no barrier to cost. It was the personal home of a second generation custom home builder who has built over 150 custom homes in Northern Virginia alone. This approx 9100 finished sqft (including basement) 8.5 bath home boasts 4 fireplaces, 6 skylights, 4 master bedrooms, three second story balconies, 1 main monogram chefs kitchen and 8 additional wet-bars/breakfast bars. There are too many recesses lights, ceiling fans and flush mount lights to count. The main master has a shower that has 9 different shower heads, a fireplace, a steam room, illuminated tray ceilings, breakfast bar, a custom tub and two toilets. The home boasts rare hardwoods, onyx floors and sinks, marble and travertine throughout. The second floor masters have 13' ceilings in the trays. There are 7 coffered and illuminated tray ceilings. There is no detail that is over looked in this true one-of-a-kind master piece. All offers in by the end of October 2024
Location
State VA
County Fairfax
Zoning R-1(RESIDENTIAL 1 DU/AC)
Rooms
Basement Daylight, Full
Main Level Bedrooms 1
Interior
Interior Features 2nd Kitchen, Attic/House Fan, Bar, Breakfast Area, Built-Ins, Butlers Pantry, Ceiling Fan(s), Chair Railings, Crown Moldings, Dining Area, Entry Level Bedroom, Family Room Off Kitchen, Floor Plan - Open, Formal/Separate Dining Room, Kitchen - Gourmet, Kitchen - Table Space, Kitchenette, Primary Bath(s), Recessed Lighting, Sauna, Skylight(s), Upgraded Countertops, Walk-in Closet(s), Wet/Dry Bar, WhirlPool/HotTub, Wood Floors, Other
Hot Water Natural Gas, Other
Heating Forced Air
Cooling Attic Fan, Ceiling Fan(s), Central A/C, Programmable Thermostat
Flooring Ceramic Tile, Hardwood, Marble, Stone, Slate, Tile/Brick, Wood
Fireplaces Number 3
Fireplaces Type Marble
Equipment Built-In Microwave, Built-In Range, Commercial Range, Cooktop, Cooktop - Down Draft, Dishwasher, Disposal, Dryer, Dryer - Gas, Exhaust Fan, Extra Refrigerator/Freezer, Freezer, Icemaker, Microwave, Oven - Double, Oven - Self Cleaning, Oven - Wall, Oven/Range - Gas, Refrigerator, Stainless Steel Appliances, Stove, Washer - Front Loading, Water Conditioner - Owned, Water Heater
Furnishings Yes
Fireplace Y
Window Features Casement,Palladian,Skylights,Low-E
Appliance Built-In Microwave, Built-In Range, Commercial Range, Cooktop, Cooktop - Down Draft, Dishwasher, Disposal, Dryer, Dryer - Gas, Exhaust Fan, Extra Refrigerator/Freezer, Freezer, Icemaker, Microwave, Oven - Double, Oven - Self Cleaning, Oven - Wall, Oven/Range - Gas, Refrigerator, Stainless Steel Appliances, Stove, Washer - Front Loading, Water Conditioner - Owned, Water Heater
Heat Source Natural Gas
Laundry Dryer In Unit, Has Laundry
Exterior
Parking Features Garage - Side Entry
Garage Spaces 3.0
Utilities Available Cable TV, Electric Available, Natural Gas Available, Phone Available, Phone
Amenities Available None
Water Access N
Roof Type Architectural Shingle
Accessibility Other
Attached Garage 3
Total Parking Spaces 3
Garage Y
Building
Lot Description Trees/Wooded
Story 3
Foundation Concrete Perimeter
Sewer Other
Water Public
Architectural Style Colonial
Level or Stories 3
Additional Building Above Grade, Below Grade
Structure Type 2 Story Ceilings,9'+ Ceilings,High
New Construction N
Schools
Elementary Schools Halley
School District Fairfax County Public Schools
Others
Pets Allowed Y
HOA Fee Include Common Area Maintenance
Senior Community No
Tax ID 1064 08 0004
Ownership Fee Simple
SqFt Source Assessor
Acceptable Financing Cash, Conventional
Listing Terms Cash, Conventional
Financing Cash,Conventional
Special Listing Condition Standard
Pets Allowed No Pet Restrictions
Read Less Info
Want to know what your home might be worth? Contact us for a FREE valuation!

Our team is ready to help you sell your home for the highest possible price ASAP

Bought with ANA NAE • KW United
"My job is to find and attract mastery-based agents to the office, protect the culture, and make sure everyone is happy! "







