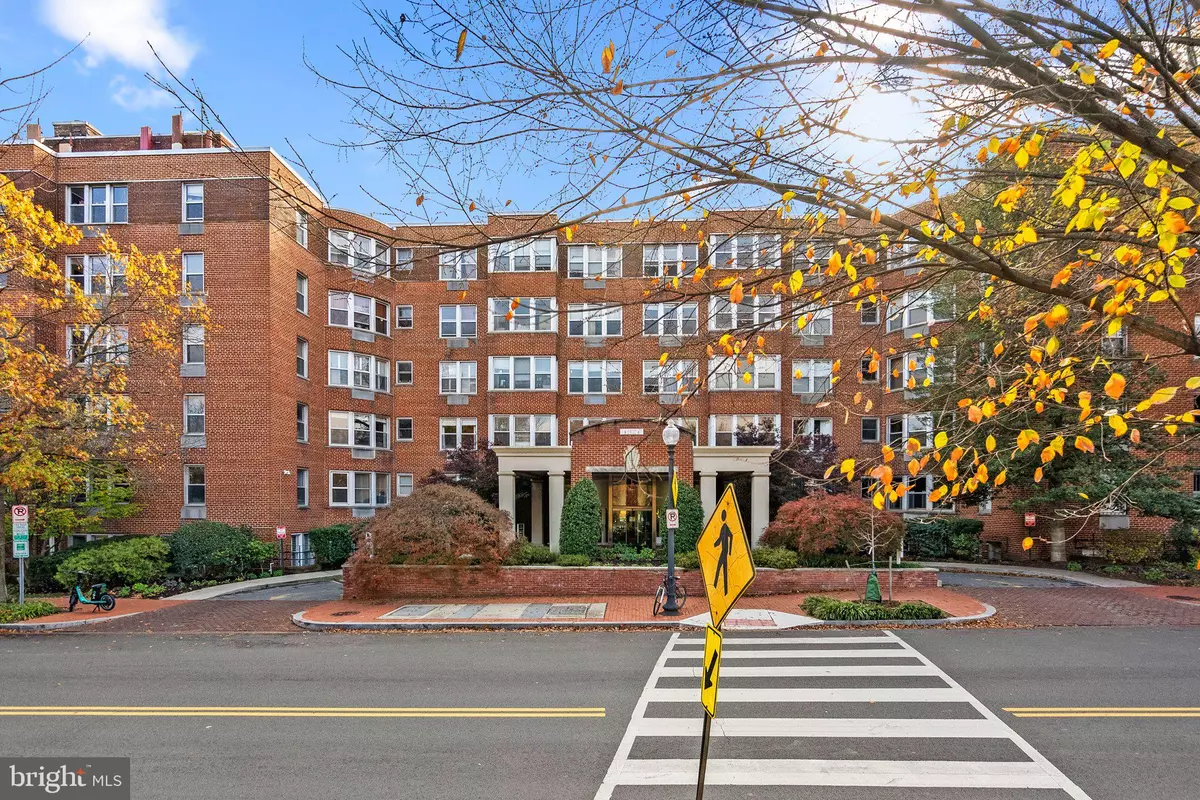$510,000
$515,000
1.0%For more information regarding the value of a property, please contact us for a free consultation.
1 Bed
1 Bath
1,014 SqFt
SOLD DATE : 12/12/2024
Key Details
Sold Price $510,000
Property Type Condo
Sub Type Condo/Co-op
Listing Status Sold
Purchase Type For Sale
Square Footage 1,014 sqft
Price per Sqft $502
Subdivision Georgetown
MLS Listing ID DCDC2168620
Sold Date 12/12/24
Style Traditional
Bedrooms 1
Full Baths 1
Condo Fees $1,098/mo
HOA Y/N N
Abv Grd Liv Area 1,014
Originating Board BRIGHT
Year Built 1942
Annual Tax Amount $3,245
Tax Year 2023
Property Description
Gateway Georgetown's finest 1,014sqft condo is a vibe this Holiday Season featuring luxurious parquet flooring and new bright white LED ambience throughout! Party starts in the spacious and stylish foyer with the perfect wall sconce design + dual closets in place! Jam into the sun-filled Kitchen/Dining/Living trio showcasing gas stove, stainless steel appliances, granite countertops, cabinets galore, floating shelves, two organized pantries, charming bay window alcove, and three ceiling fans! Rest and recharge in your very own bedroom retreat with surround windows/walk-in closet and hallway full tub shower decked out in vintage chrome fixtures + black and white mosaic tile + exterior linen closet! Get excited for the 6th floor rooftop lounge with breathtaking views of the city as well as the community room + business room + fitness center + shared laundry + spectacular end of row garage space 48 + amazon locker + vending machines in basement! Hooray for Water/Sewer/Electricity/Gas included in monthly assessment + Gym access for $20.00/month + various storage rental options! Explore the outdoors at nearby Rockcreek Trailhead, Rosepark Tot Lot, Mitchell Park, and Waterfront! Get pumped for shopping at M Street, and Georgetown Park! Enjoy being close to Foggy Bottom metro, all things Dupont, AMC Theatre, O Street Museum, so many restaurants, Trader Joe's, Whole Foods, Safeway, Streets Market, Rose Park Farmers Market, and FreshFarm Dupont Circle Market! See you soon!
Location
State DC
County Washington
Zoning RESIDENTIAL
Rooms
Main Level Bedrooms 1
Interior
Interior Features Bathroom - Tub Shower, Ceiling Fan(s), Combination Dining/Living, Dining Area, Elevator, Pantry, Upgraded Countertops, Window Treatments, Wood Floors
Hot Water Natural Gas
Heating Radiator
Cooling Wall Unit
Flooring Hardwood
Equipment Built-In Microwave, Dishwasher, Disposal, Refrigerator, Stainless Steel Appliances, Stove
Fireplace N
Appliance Built-In Microwave, Dishwasher, Disposal, Refrigerator, Stainless Steel Appliances, Stove
Heat Source Natural Gas
Laundry Shared
Exterior
Parking Features Garage Door Opener, Inside Access
Garage Spaces 1.0
Parking On Site 1
Amenities Available Concierge, Elevator, Fitness Center, Jog/Walk Path
Water Access N
Accessibility Elevator
Total Parking Spaces 1
Garage Y
Building
Story 1
Unit Features Mid-Rise 5 - 8 Floors
Sewer Public Sewer
Water Public
Architectural Style Traditional
Level or Stories 1
Additional Building Above Grade, Below Grade
New Construction N
Schools
School District District Of Columbia Public Schools
Others
Pets Allowed N
HOA Fee Include Common Area Maintenance,Electricity,Gas,Management,Sewer,Trash,Water
Senior Community No
Tax ID 1264/E/2080
Ownership Condominium
Special Listing Condition Standard
Read Less Info
Want to know what your home might be worth? Contact us for a FREE valuation!

Our team is ready to help you sell your home for the highest possible price ASAP

Bought with Michael W Rankin • TTR Sotheby's International Realty
"My job is to find and attract mastery-based agents to the office, protect the culture, and make sure everyone is happy! "


