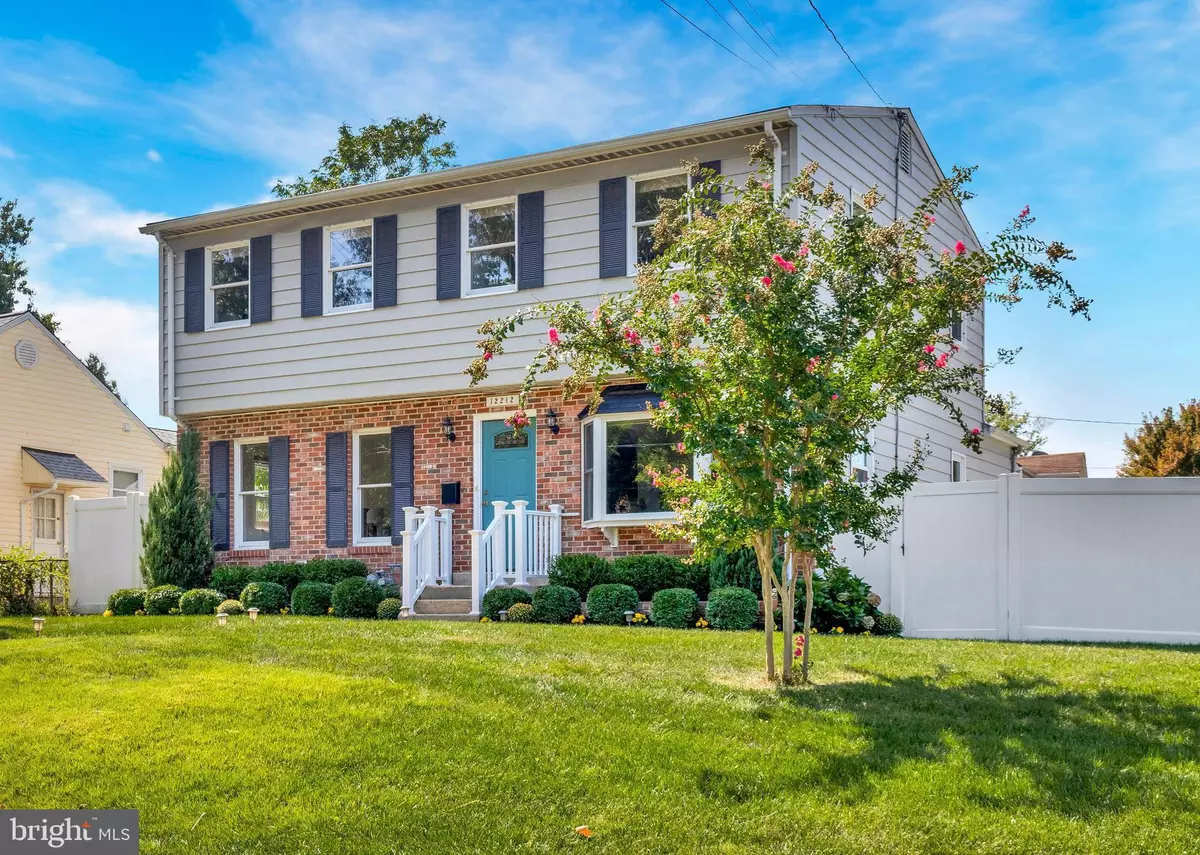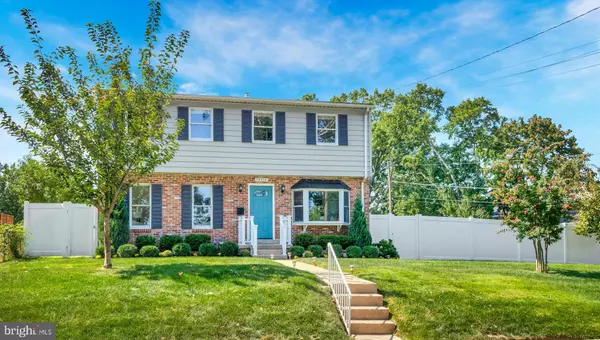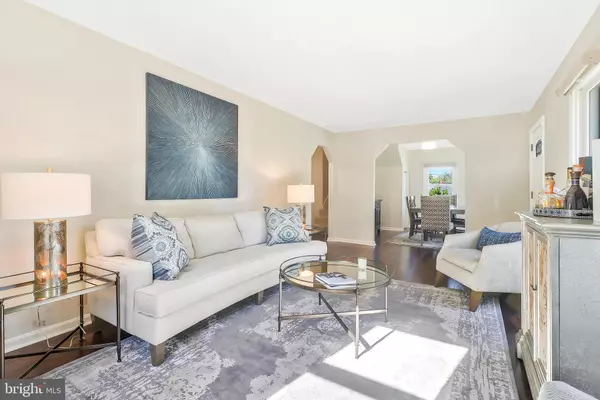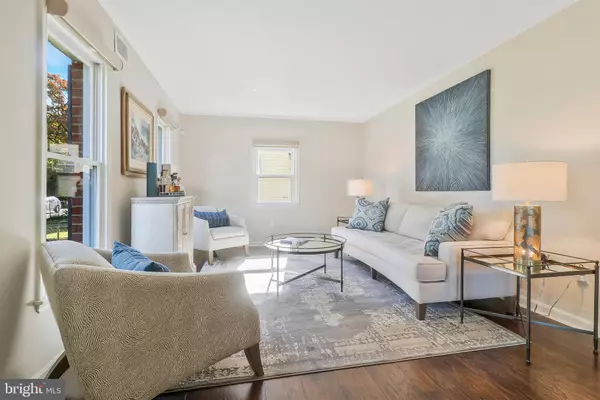$600,000
$599,900
For more information regarding the value of a property, please contact us for a free consultation.
4 Beds
3 Baths
1,470 SqFt
SOLD DATE : 12/12/2024
Key Details
Sold Price $600,000
Property Type Single Family Home
Sub Type Detached
Listing Status Sold
Purchase Type For Sale
Square Footage 1,470 sqft
Price per Sqft $408
Subdivision Viers Mill Village
MLS Listing ID MDMC2132198
Sold Date 12/12/24
Style Traditional
Bedrooms 4
Full Baths 2
Half Baths 1
HOA Y/N N
Abv Grd Liv Area 1,470
Originating Board BRIGHT
Year Built 1946
Annual Tax Amount $4,911
Tax Year 2023
Lot Size 6,632 Sqft
Acres 0.15
Property Description
BE IN YOUR HOME BY THE HOLIDAYS IN THIS BEAUTIFUL, TURN-KEY HOUSE! *** This is it! Fantastic move-in ready home on a huge corner lot complete with a garage and driveway. The home was renovated in 2019 and has been immaculately maintained by the current owner. *** In an excellent and convenient location, 12212 Middle Rd has it all. *** The first floor, featuring a stunning, light-filled living room and the lovely formal dining room, with a new bay window and custom shades, gives proper elegance. The modern & spacious upgraded kitchen features granite counters, gas range, and stainless steel appliances, with lots of room for a family size table and plenty of natural light. *** An exit from the kitchen leads to the large side yard, ideal for indoor-outdoor entertaining. A lovely powder room and a flexible living space that could be a 4th bedroom, family room or den round out the main level. *** Up the stairs you will find the stunning primary bedroom that has an enviable en-suite bath, and 2 additional roomy bedrooms and a renovated hall bath. A pull-down, floored attic provides ample storage opportunities. *** A finished basement features a spacious recreation room which provides ample space for informal entertaining and lounging, a work area, and a large laundry room. *** A lovely front yard and a large, tranquil, and FLAT fully fenced-in side yard is your own private oasis – perfect for summer barbecues on the patio, family soccer games, or letting the fur babies roam free. The back yard is paved and has a new shed to store all your equipment. *** Multiple parking options are available with a spacious garage (featuring a floored attic and shelving) and a beautifully landscaped driveway for 2 cars. *** You'd be just steps away from the serene beauty of Winding Creek Park and the adventurous Rock Creek Trail and bike trails along Rock Creek Park! *** Feeling a little less outdoorsy? You are a couple blocks away from Randolph Crossing and bus lines, 2 miles to the Glenmont, White Flint, and Twinbrook Metro stations, and a 5-10 minute drive to Pike & Rose and Montrose Crossing Shopping Mall – making shopping, entertainment and the city easily accessible! *** Simplisafe security equipment conveys. *** Modern Amenities. Convenient Location. Sophisticated Style. FULLY RENOVATED AND REMODELED. Fabulous home at a great value.
BRAND NEW:
2023: New Shed
2022: A/C and Hot Water Heater
2021: New Fence, Brick pointed up
2020: New Furnace, new Bay Window, New Window Treatments & Custom Black Out Shades on 2nd floor
Location
State MD
County Montgomery
Zoning R60
Rooms
Basement Daylight, Partial, Improved, Partially Finished
Main Level Bedrooms 1
Interior
Interior Features Bathroom - Tub Shower, Bathroom - Walk-In Shower, Kitchen - Eat-In, Kitchen - Gourmet, Window Treatments
Hot Water Natural Gas
Heating Forced Air
Cooling Central A/C
Fireplace N
Window Features Bay/Bow,Double Pane,Insulated
Heat Source Natural Gas
Laundry Lower Floor
Exterior
Parking Features Garage - Rear Entry
Garage Spaces 3.0
Fence Fully
Water Access N
Roof Type Asphalt
Accessibility None
Total Parking Spaces 3
Garage Y
Building
Story 3
Foundation Slab
Sewer Public Sewer
Water Public
Architectural Style Traditional
Level or Stories 3
Additional Building Above Grade
New Construction N
Schools
School District Montgomery County Public Schools
Others
Senior Community No
Tax ID 161301165431
Ownership Fee Simple
SqFt Source Assessor
Special Listing Condition Standard
Read Less Info
Want to know what your home might be worth? Contact us for a FREE valuation!

Our team is ready to help you sell your home for the highest possible price ASAP

Bought with Lloidy Guevara • EXP Realty, LLC
"My job is to find and attract mastery-based agents to the office, protect the culture, and make sure everyone is happy! "







