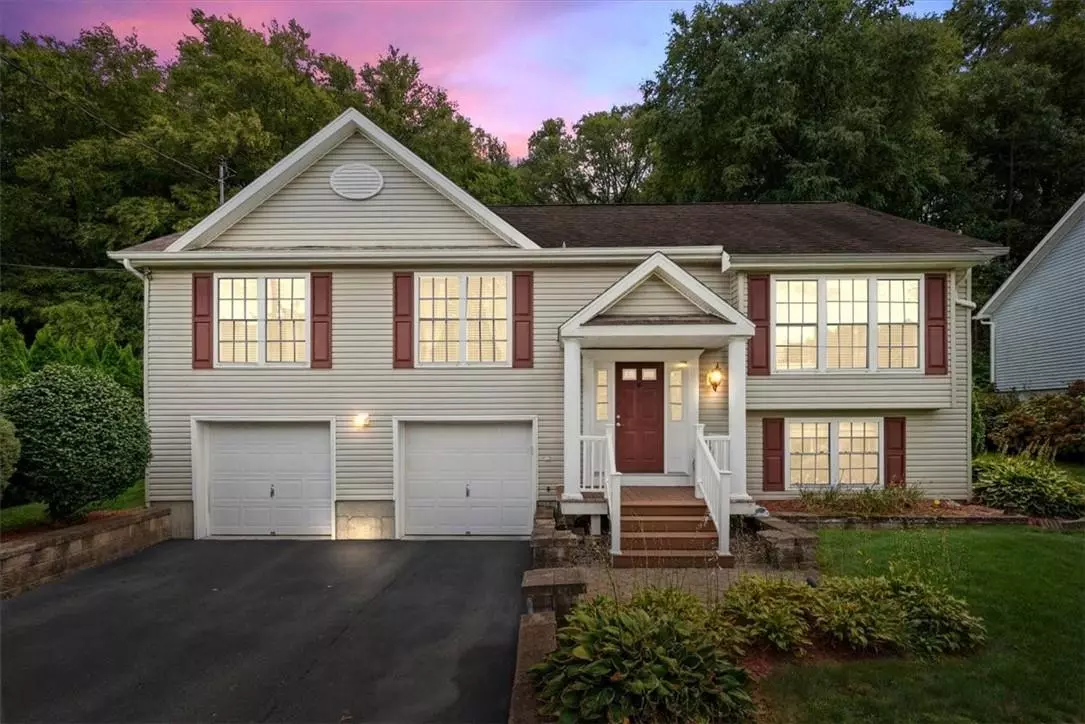$740,000
$715,000
3.5%For more information regarding the value of a property, please contact us for a free consultation.
3 Beds
3 Baths
2,151 SqFt
SOLD DATE : 12/13/2024
Key Details
Sold Price $740,000
Property Type Single Family Home
Sub Type Single Family Residence
Listing Status Sold
Purchase Type For Sale
Square Footage 2,151 sqft
Price per Sqft $344
MLS Listing ID KEYH6326942
Sold Date 12/13/24
Style Ranch
Bedrooms 3
Full Baths 3
Originating Board onekey2
Rental Info No
Year Built 2001
Annual Tax Amount $14,207
Lot Size 10,890 Sqft
Acres 0.25
Property Description
Welcome to your dream home in the heart of Cortlandt Manor! This spacious raised ranch is nestled on a beautifully manicured property, offering a perfect blend of comfort and charm. As you step inside, you'll be greeted by a bright and airy living room bathed in natural light, featuring gleaming hardwood floors. The elegant arched entry leads you into the dining room, where sliding glass doors open to a gorgeous deck overlooking an above-ground pool—ideal for summer relaxation—and a lovely, private yard. The stunning kitchen boasts granite countertops, stainless steel appliances, stylish tiled floors, a striking backsplash, and rich wood cabinets that create a warm and inviting space for any home chef. The main level also includes a serene master bedroom with an ensuite bath, along with two additional bedrooms and a hall bathroom. On the lower level, you'll find an expansive family room perfect for gatherings, a full bath, and a convenient laundry room, along with direct access to the two-car garage. This home offers the perfect balance of space, style, and comfort, making it an ideal haven for both relaxation and entertaining. To top it all off, the home comes equipped with solar panels that are owned, offering energy efficiency and reducing your utility costs, making this home not just beautiful but energy efficient. Plus a whole house backup battery provides ease of mind. You will want to see this home to appreciate everything it has to offer. Additional Information: ParkingFeatures:2 Car Attached,
Location
State NY
County Westchester County
Rooms
Basement Finished, Walk-Out Access
Interior
Interior Features Ceiling Fan(s), Chandelier, Master Downstairs, First Floor Bedroom, First Floor Full Bath
Heating Natural Gas, Solar, Baseboard
Cooling Central Air
Flooring Hardwood
Fireplace No
Appliance Gas Water Heater, Dishwasher, Dryer, Microwave, Refrigerator, Washer
Exterior
Parking Features Attached, Garage Door Opener
Pool Above Ground
Utilities Available Trash Collection Private
Total Parking Spaces 2
Building
Sewer Public Sewer
Water Public
Level or Stories Split Entry (Bi-Level)
Structure Type Frame,Vinyl Siding
Schools
Middle Schools Peekskill Middle School
High Schools Peekskill High School
School District Peekskill
Others
Senior Community No
Special Listing Condition None
Read Less Info
Want to know what your home might be worth? Contact us for a FREE valuation!

Our team is ready to help you sell your home for the highest possible price ASAP
Bought with eXp Realty
"My job is to find and attract mastery-based agents to the office, protect the culture, and make sure everyone is happy! "


