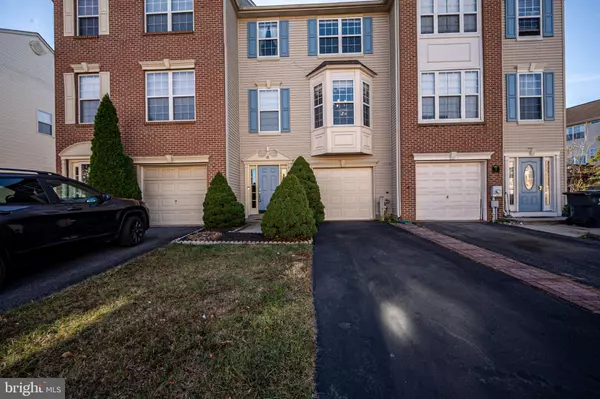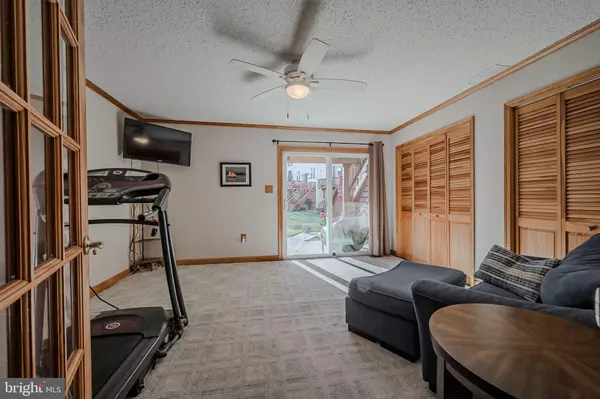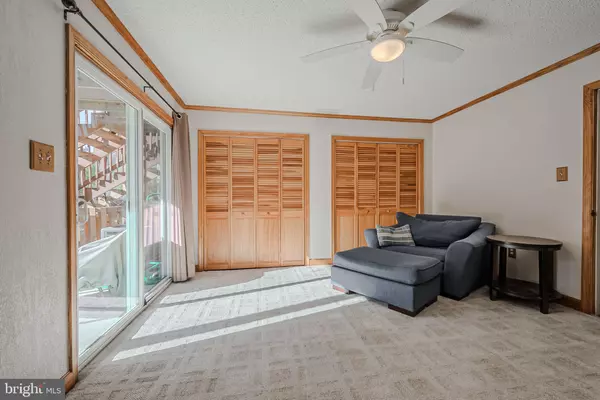$364,000
$364,900
0.2%For more information regarding the value of a property, please contact us for a free consultation.
3 Beds
3 Baths
1,575 SqFt
SOLD DATE : 12/06/2024
Key Details
Sold Price $364,000
Property Type Townhouse
Sub Type Interior Row/Townhouse
Listing Status Sold
Purchase Type For Sale
Square Footage 1,575 sqft
Price per Sqft $231
Subdivision Brennan Estates
MLS Listing ID DENC2071644
Sold Date 12/06/24
Style Contemporary
Bedrooms 3
Full Baths 2
Half Baths 1
HOA Fees $31/ann
HOA Y/N Y
Abv Grd Liv Area 1,400
Originating Board BRIGHT
Year Built 1999
Annual Tax Amount $1,845
Tax Year 2022
Lot Size 2,178 Sqft
Acres 0.05
Lot Dimensions 20.00 x 115.00
Property Description
Welcome to 12 Wicklow Road, Bear, DE 19701 – A Beautiful Townhome in Sought-After Brennan Estates! This charming and meticulously maintained 3-bedroom, 2.5-bath townhome offers the perfect combination of comfort, style, and convenience. With a bright, open floor plan, this home is ideal for both everyday living and entertaining. As you enter, you’ll be greeted by a welcoming foyer with luxury vinyl plank flooring that leads you to a versatile bonus room with slider access to the backyard – perfect for a home office, gym, or playroom. The main level boasts an abundance of natural light and features a stunning eat-in kitchen with a bay window, ample cabinetry, and expansive granite countertops. There’s even a breakfast bar for casual dining. The spacious living room is perfect for relaxing and offers access to a deck, with stairs leading down to the backyard. Upstairs, the primary bedroom suite is a peaceful retreat, complete with vaulted ceilings and a newly updated en-suite bath. The two additional bedrooms share a beautifully modernized hall bath. Freshly painted throughout, this home feels brand new and is move-in ready. Brennan Estates is an award-winning community conveniently located between Newark and Middletown in the highly regarded Appoquinimink School District. Residents enjoy walking paths, playgrounds, and a community pool, making this neighborhood perfect for those who love outdoor activities. This home truly offers everything you’ve been looking for. Schedule a tour today and see why 12 Wicklow Road is the perfect place to call home!
Location
State DE
County New Castle
Area Newark/Glasgow (30905)
Zoning NCTH
Direction East
Rooms
Other Rooms Living Room, Dining Room, Primary Bedroom, Bedroom 2, Bedroom 3, Kitchen, Family Room, Bathroom 2, Primary Bathroom, Half Bath
Interior
Interior Features Primary Bath(s), Ceiling Fan(s), Dining Area, Bathroom - Stall Shower, Bathroom - Tub Shower, Carpet, Combination Kitchen/Dining, Kitchen - Table Space, Upgraded Countertops
Hot Water Natural Gas
Heating Forced Air
Cooling Central A/C, Ceiling Fan(s)
Flooring Carpet, Laminated, Vinyl
Equipment Oven - Self Cleaning, Dishwasher, Disposal, Dryer, Oven/Range - Gas, Refrigerator, Stainless Steel Appliances, Washer, Water Heater
Fireplace N
Window Features Bay/Bow
Appliance Oven - Self Cleaning, Dishwasher, Disposal, Dryer, Oven/Range - Gas, Refrigerator, Stainless Steel Appliances, Washer, Water Heater
Heat Source Natural Gas
Laundry Lower Floor
Exterior
Exterior Feature Deck(s), Patio(s)
Parking Features Inside Access, Garage Door Opener, Garage - Front Entry
Garage Spaces 2.0
Utilities Available Cable TV
Amenities Available Tot Lots/Playground
Water Access N
Roof Type Pitched,Shingle
Accessibility None
Porch Deck(s), Patio(s)
Attached Garage 1
Total Parking Spaces 2
Garage Y
Building
Lot Description Level, Open, Front Yard, Rear Yard
Story 3
Foundation Concrete Perimeter
Sewer Public Sewer
Water Public
Architectural Style Contemporary
Level or Stories 3
Additional Building Above Grade, Below Grade
Structure Type Cathedral Ceilings,9'+ Ceilings,Dry Wall
New Construction N
Schools
School District Appoquinimink
Others
HOA Fee Include Common Area Maintenance,Snow Removal
Senior Community No
Tax ID 11-046.40-043
Ownership Fee Simple
SqFt Source Estimated
Security Features Exterior Cameras
Special Listing Condition Standard
Read Less Info
Want to know what your home might be worth? Contact us for a FREE valuation!

Our team is ready to help you sell your home for the highest possible price ASAP

Bought with Nicolette Buoncristiano • Empower Real Estate, LLC

"My job is to find and attract mastery-based agents to the office, protect the culture, and make sure everyone is happy! "







