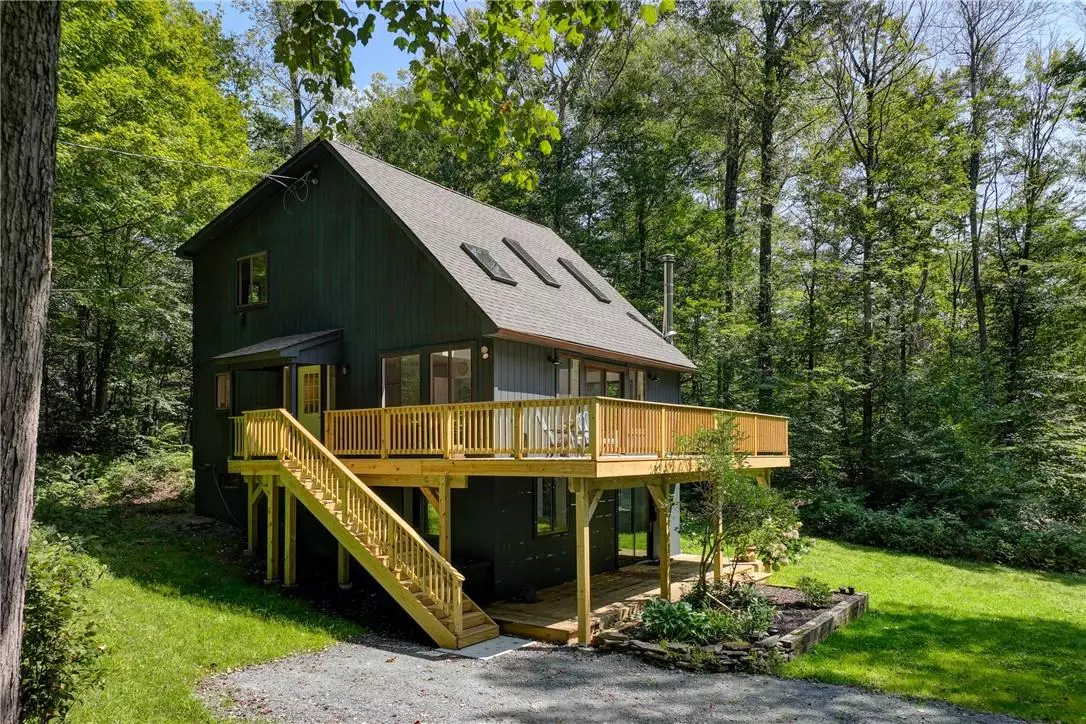$412,500
$429,000
3.8%For more information regarding the value of a property, please contact us for a free consultation.
3 Beds
2 Baths
1,505 SqFt
SOLD DATE : 12/13/2024
Key Details
Sold Price $412,500
Property Type Single Family Home
Sub Type Single Family Residence
Listing Status Sold
Purchase Type For Sale
Square Footage 1,505 sqft
Price per Sqft $274
Subdivision North Branch Commons
MLS Listing ID KEYH6324479
Sold Date 12/13/24
Style Cape Cod,Contemporary
Bedrooms 3
Full Baths 2
HOA Fees $150/mo
Originating Board onekey2
Rental Info No
Year Built 1988
Annual Tax Amount $7,210
Lot Size 3.800 Acres
Acres 3.8
Property Description
Tucked away on 3.8 private and idyllic acres, this Cape Cod-style home charms. Built in 1988, it has an ideal combination of space, light, and outdoor activities. With 3 inviting bedrooms and 2 full bathrooms, this home is designed for both comfortable living and easy entertaining.
At the core of the home, high ceilings great an airy sense of volume, the skylights ushering in light even in the winter months. A wood stove sits idly in the corner with a nicely bluestone-faced hearth, fire this up in a couple months to keep away winter chills.
The kitchen has ample cabinetry and is a nicely organized U-shape for getting your chef on. Keep the dining table where it is or bring a larger one out to the main area for dinner entertaining. The stove and fridge were recently replaced.
Three nicely sized bedrooms are accompanied by two full bathrooms. The first of each is on the main floor. The upstairs has the remaining two beds and second full bath.
The large deck, replaced in July ‘24, is a glorious way to spend a summer, spring or fall day. South-facing, it gets great sunlight for planters and loungers. Feeling too warm for you? There is a shaded deck just below which can be accessed by the sliding doors on the lower level.
Downstairs is an ideal den or media room or office. Half the lower level is nicely finished, the other half has a workshop area, the mechanicals, washer/dryer, and loads of storage.
The home is part of a welcoming HOA. There is a short trail that leads to an Olympic-sized pool, two tennis courts, and a fishing pond, providing a variety of outdoor activities just steps from your door.
Location
State NY
County Sullivan County
Rooms
Basement Partially Finished, See Remarks
Interior
Interior Features Ceiling Fan(s), First Floor Bedroom, First Floor Full Bath, Cathedral Ceiling(s), High Speed Internet
Heating Electric, Baseboard
Cooling None
Flooring Hardwood
Fireplaces Type Pellet Stove, Wood Burning Stove
Fireplace No
Appliance Electric Water Heater, Dishwasher, Dryer, Refrigerator, Washer
Laundry Inside
Exterior
Parking Features Driveway
Utilities Available Trash Collection Private
Waterfront Description Water Access
Building
Lot Description Part Wooded
Sewer Septic Tank
Water Drilled Well
Structure Type T111,Frame
Schools
Elementary Schools Sullivan West Elementary
Middle Schools Sullivan West High School At Lake Huntington
High Schools Sullivan West High School
School District Sullivan West
Others
Senior Community No
Special Listing Condition None
Read Less Info
Want to know what your home might be worth? Contact us for a FREE valuation!

Our team is ready to help you sell your home for the highest possible price ASAP
Bought with Country House Realty Inc
"My job is to find and attract mastery-based agents to the office, protect the culture, and make sure everyone is happy! "


