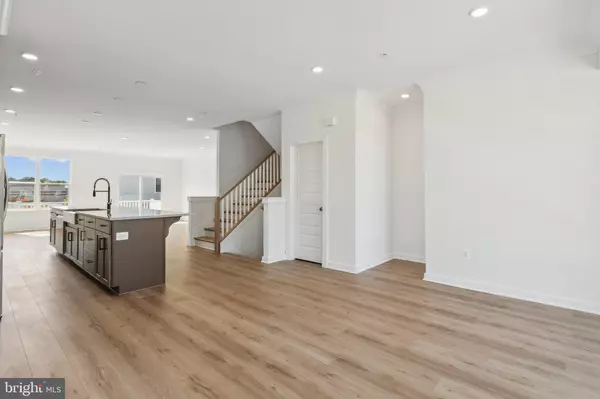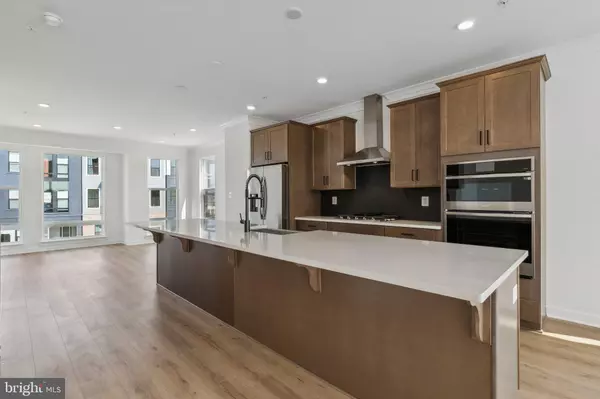$649,783
$649,783
For more information regarding the value of a property, please contact us for a free consultation.
4 Beds
4 Baths
2,751 SqFt
SOLD DATE : 12/17/2024
Key Details
Sold Price $649,783
Property Type Townhouse
Sub Type End of Row/Townhouse
Listing Status Sold
Purchase Type For Sale
Square Footage 2,751 sqft
Price per Sqft $236
Subdivision South Lake
MLS Listing ID MDPG2132022
Sold Date 12/17/24
Style Contemporary
Bedrooms 4
Full Baths 3
Half Baths 1
HOA Fees $130/mo
HOA Y/N Y
Abv Grd Liv Area 2,751
Originating Board BRIGHT
Annual Tax Amount $426
Tax Year 2024
Lot Size 2,801 Sqft
Acres 0.06
Lot Dimensions 0.00 x 0.00
Property Description
Stunning End-Unit Townhome – 4 Beds, 3.5 Baths – Incredible Value!
This beautifully designed end-unit townhome offers a spacious and modern floor plan, perfect for today's lifestyle. Featuring 4 bedrooms, 3.5 baths, and thoughtfully curated finishes throughout, this home is both stylish and functional.
The main level boasts an open-concept layout with a gourmet kitchen, stainless steel appliances, and a large island, perfect for entertaining. The living and dining areas are flooded with natural light, creating a warm and inviting atmosphere.
Upstairs, you'll find the expansive primary suite with a luxurious en-suite bath and walk-in closet, plus two additional bedrooms and a full bath. The lower level includes a fourth bedroom and additional full bath, perfect for guests or a home office.
This end-unit townhome offers added privacy and extra windows for even more light. Take advantage of this incredible discounted price and make this your dream home today!
Location
State MD
County Prince Georges
Zoning LCD
Direction Northeast
Rooms
Basement Other
Interior
Interior Features Air Filter System, Ceiling Fan(s), Crown Moldings, Kitchen - Island, Kitchen - Table Space, Recessed Lighting, Wood Floors
Hot Water 60+ Gallon Tank
Cooling Central A/C, Zoned
Flooring Engineered Wood
Equipment Built-In Range, ENERGY STAR Dishwasher, ENERGY STAR Refrigerator, ENERGY STAR Freezer, ENERGY STAR Clothes Washer, Icemaker, Oven - Wall, Range Hood
Fireplace N
Appliance Built-In Range, ENERGY STAR Dishwasher, ENERGY STAR Refrigerator, ENERGY STAR Freezer, ENERGY STAR Clothes Washer, Icemaker, Oven - Wall, Range Hood
Heat Source Electric
Exterior
Exterior Feature Deck(s), Patio(s)
Parking Features Garage - Front Entry
Garage Spaces 2.0
Fence Partially
Water Access N
Roof Type Architectural Shingle
Accessibility None
Porch Deck(s), Patio(s)
Attached Garage 2
Total Parking Spaces 2
Garage Y
Building
Story 3
Foundation Slab
Sewer Public Sewer
Water Public
Architectural Style Contemporary
Level or Stories 3
Additional Building Above Grade, Below Grade
Structure Type 9'+ Ceilings
New Construction Y
Schools
Elementary Schools Pointer Ridge
Middle Schools Benjamin Tasker
High Schools Bowie
School District Prince George'S County Public Schools
Others
HOA Fee Include Trash,Lawn Care Rear,Lawn Care Side,Lawn Maintenance
Senior Community No
Tax ID 17075685304
Ownership Fee Simple
SqFt Source Assessor
Acceptable Financing Cash, VA, FHA, Conventional
Listing Terms Cash, VA, FHA, Conventional
Financing Cash,VA,FHA,Conventional
Special Listing Condition Standard
Read Less Info
Want to know what your home might be worth? Contact us for a FREE valuation!

Our team is ready to help you sell your home for the highest possible price ASAP

Bought with Richard E Moorer • Keller Williams Realty Centre
"My job is to find and attract mastery-based agents to the office, protect the culture, and make sure everyone is happy! "







