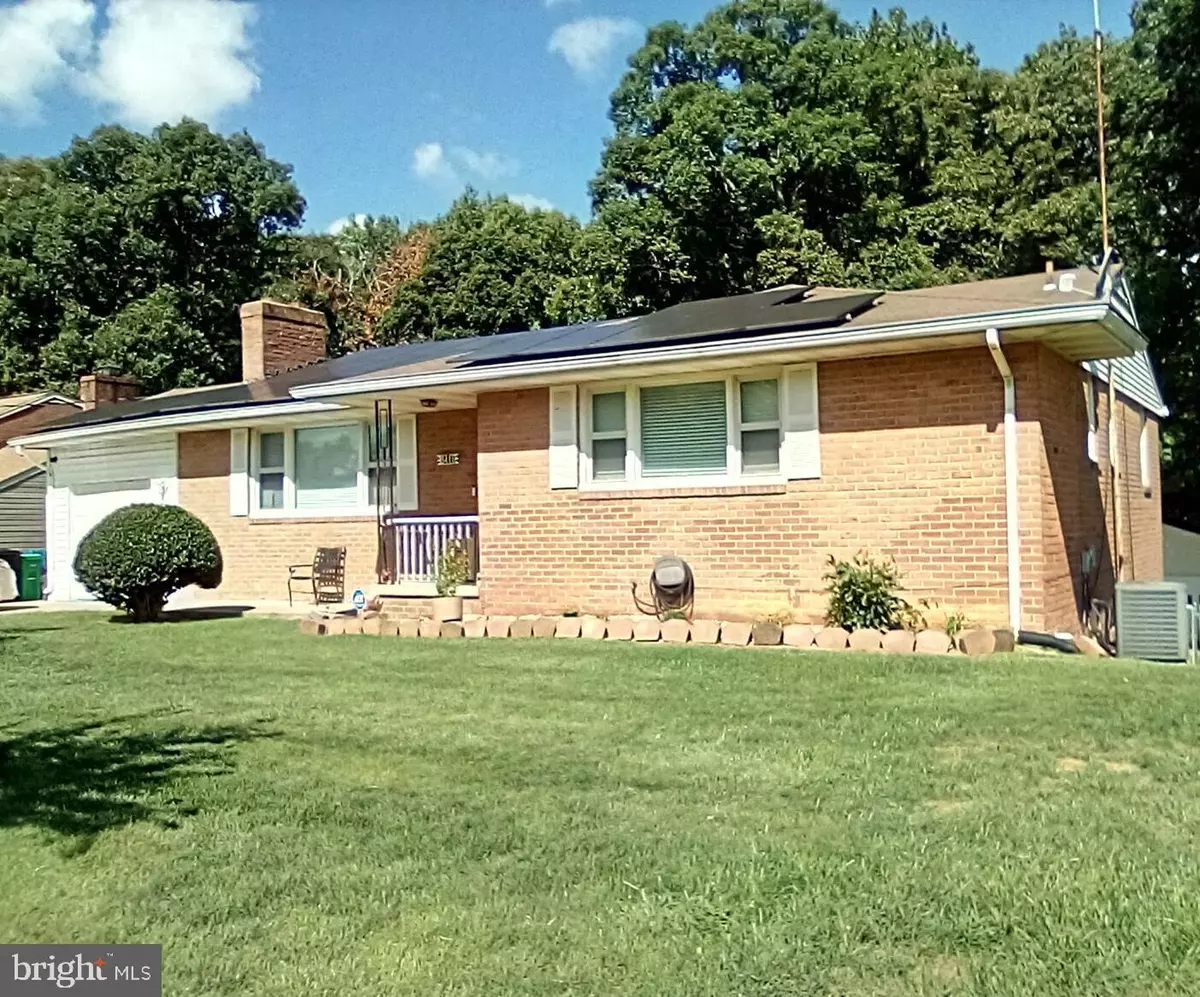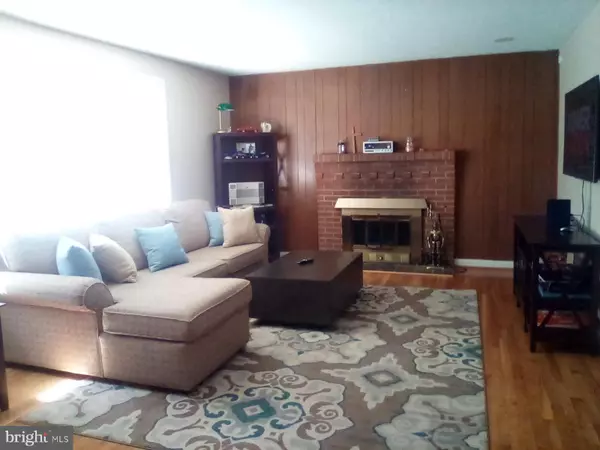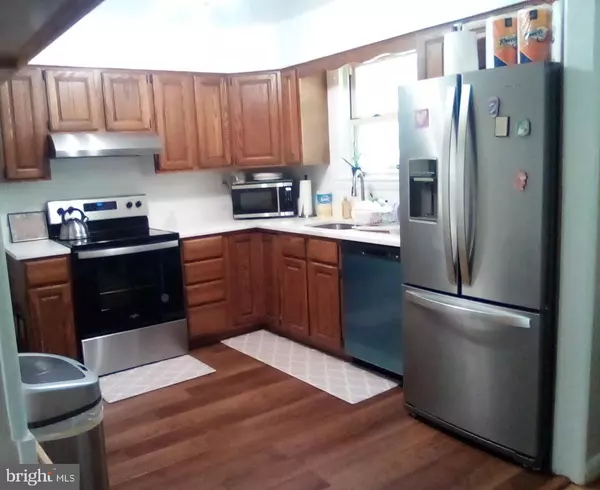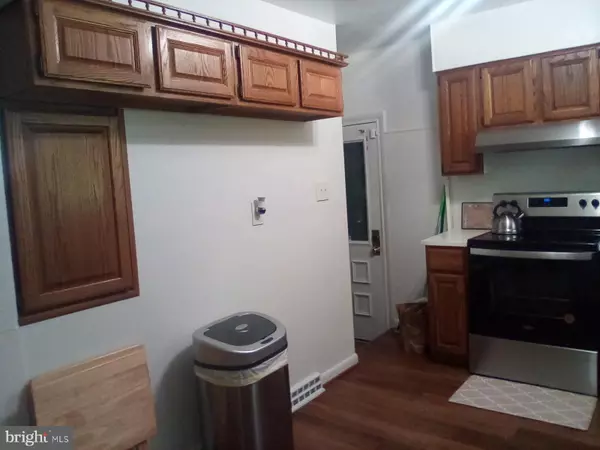$422,400
$425,900
0.8%For more information regarding the value of a property, please contact us for a free consultation.
4 Beds
3 Baths
2,852 SqFt
SOLD DATE : 12/18/2024
Key Details
Sold Price $422,400
Property Type Single Family Home
Sub Type Detached
Listing Status Sold
Purchase Type For Sale
Square Footage 2,852 sqft
Price per Sqft $148
Subdivision Surratts Gardens
MLS Listing ID MDPG2122460
Sold Date 12/18/24
Style Ranch/Rambler
Bedrooms 4
Full Baths 3
HOA Y/N N
Abv Grd Liv Area 1,426
Originating Board BRIGHT
Year Built 1962
Annual Tax Amount $4,179
Tax Year 2024
Lot Size 0.338 Acres
Acres 0.34
Property Description
WELCOME HOME TO THIS MOVE-IN READY PROPERTY!! As you enter this expansive home, you will notice the recently refinished hardwood floors throughout the main level. The living room features a large picture window and brick fireplace. The upgraded kitchen includes stainless steel appliances and quartz countertops and is conveniently located next to the dining area. This warm and inviting rambler has many recent upgrades including all new electrical throughout, recessed lighting, upgraded bathrooms, new washer and dryer in the finished laundry room, luxury vinyl plank flooring and more! The lower level features a bedroom with sitting area, full bath, a huge family room plus an expansive sunroom room that is great for entertaining. Also included are Lorax closed circuit tv cameras throughout this home. There is an attached one-car garage with an additional parking pad along with a detached two-car garage with electric in the large back yard. Conveniently located near shopping and Branch Avenue**ONE YEAR HOME WARRANTY**
Location
State MD
County Prince Georges
Zoning RSF95
Rooms
Other Rooms Den, Sun/Florida Room
Basement Daylight, Full, Fully Finished
Main Level Bedrooms 3
Interior
Interior Features Attic, Dining Area, Floor Plan - Traditional, Bathroom - Tub Shower, Upgraded Countertops, Ceiling Fan(s), Recessed Lighting, Bathroom - Stall Shower, Wood Floors, Other, Entry Level Bedroom
Hot Water Electric
Heating Forced Air
Cooling Ceiling Fan(s), Solar On Grid, Central A/C
Flooring Solid Hardwood, Luxury Vinyl Plank, Ceramic Tile
Fireplaces Number 1
Fireplaces Type Brick, Wood
Equipment Dishwasher, Disposal, Dryer - Electric, Exhaust Fan, Oven/Range - Electric, Range Hood, Refrigerator, Stainless Steel Appliances, Washer, Water Heater
Fireplace Y
Appliance Dishwasher, Disposal, Dryer - Electric, Exhaust Fan, Oven/Range - Electric, Range Hood, Refrigerator, Stainless Steel Appliances, Washer, Water Heater
Heat Source Oil
Laundry Basement, Hookup, Lower Floor, Dryer In Unit, Washer In Unit
Exterior
Exterior Feature Patio(s), Porch(es)
Parking Features Garage - Front Entry, Garage Door Opener, Other
Garage Spaces 8.0
Fence Chain Link
Water Access N
View Trees/Woods
Accessibility None
Porch Patio(s), Porch(es)
Attached Garage 1
Total Parking Spaces 8
Garage Y
Building
Lot Description Backs to Trees, Front Yard
Story 2
Foundation Block
Sewer Public Sewer
Water Public
Architectural Style Ranch/Rambler
Level or Stories 2
Additional Building Above Grade, Below Grade
New Construction N
Schools
School District Prince George'S County Public Schools
Others
Senior Community No
Tax ID 17090884361
Ownership Fee Simple
SqFt Source Assessor
Security Features 24 hour security,Non-Monitored,Surveillance Sys
Acceptable Financing Conventional, FHA, VA, Negotiable
Listing Terms Conventional, FHA, VA, Negotiable
Financing Conventional,FHA,VA,Negotiable
Special Listing Condition Standard
Read Less Info
Want to know what your home might be worth? Contact us for a FREE valuation!

Our team is ready to help you sell your home for the highest possible price ASAP

Bought with Tiana Johnson • Keller Williams Preferred Properties
"My job is to find and attract mastery-based agents to the office, protect the culture, and make sure everyone is happy! "







