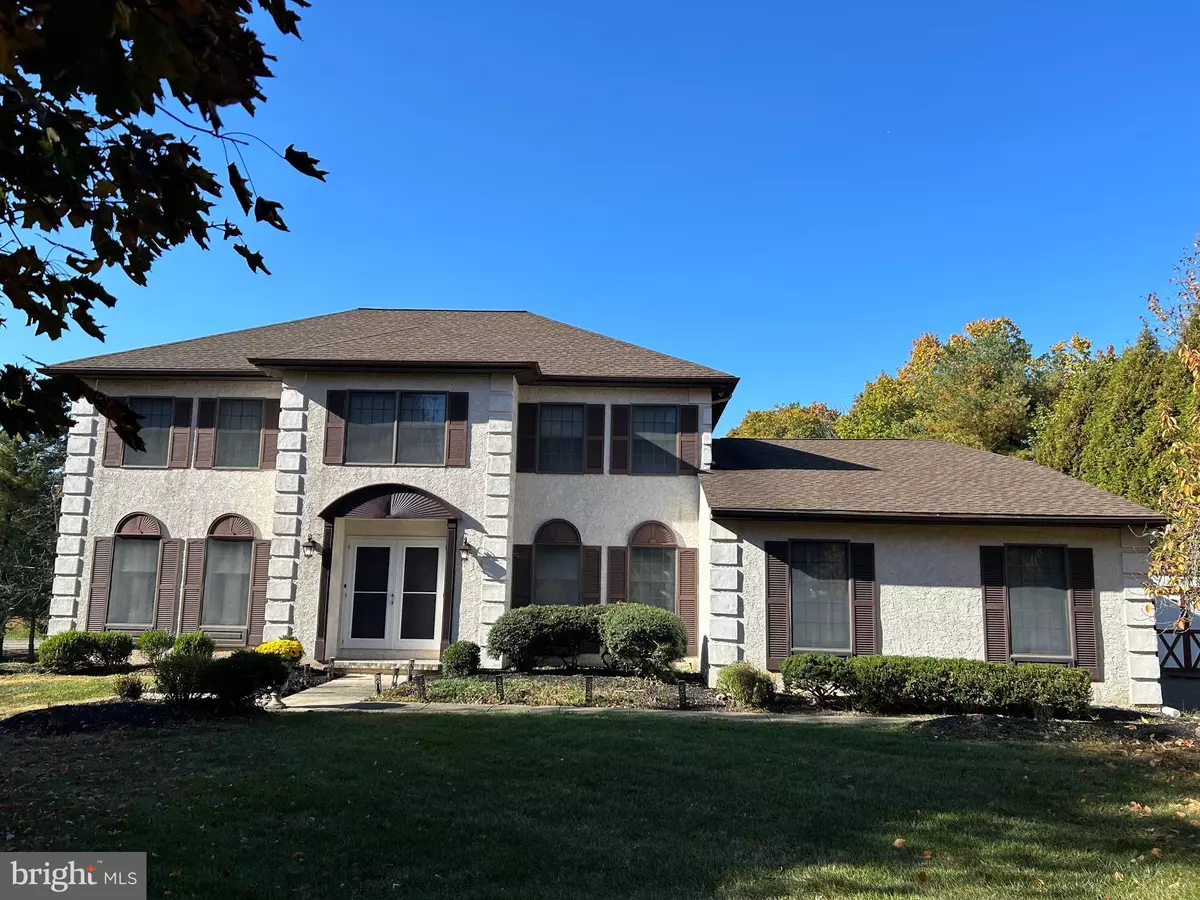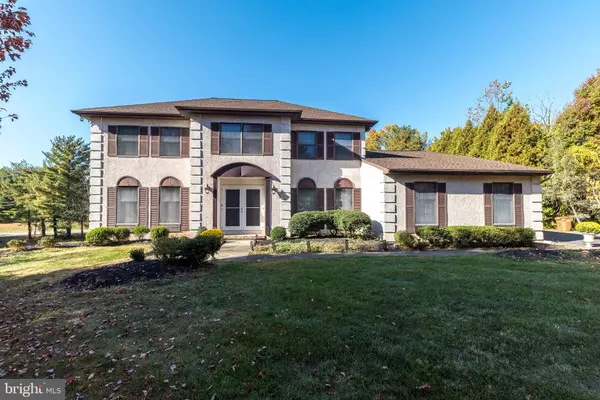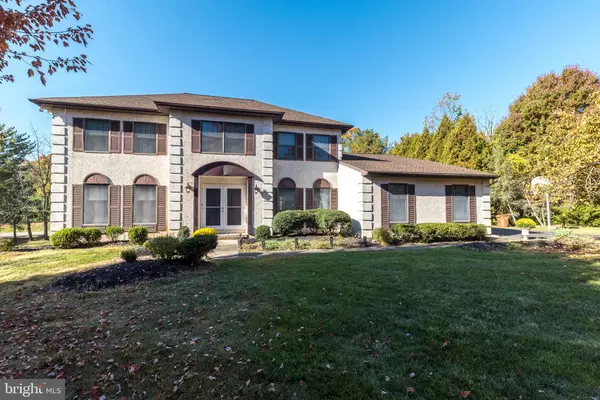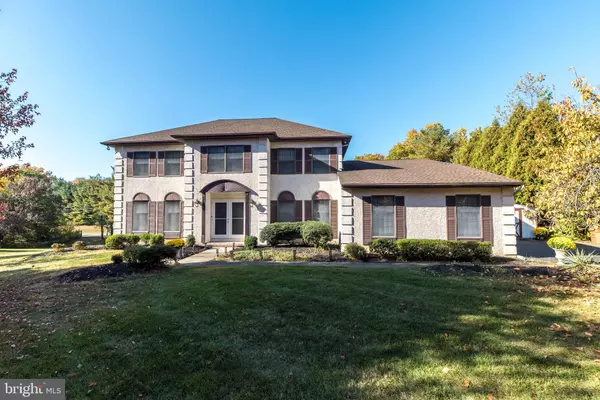$765,000
$799,000
4.3%For more information regarding the value of a property, please contact us for a free consultation.
4 Beds
3 Baths
2,897 SqFt
SOLD DATE : 12/19/2024
Key Details
Sold Price $765,000
Property Type Single Family Home
Sub Type Detached
Listing Status Sold
Purchase Type For Sale
Square Footage 2,897 sqft
Price per Sqft $264
Subdivision Meadow View
MLS Listing ID PAMC2121008
Sold Date 12/19/24
Style Colonial
Bedrooms 4
Full Baths 2
Half Baths 1
HOA Y/N N
Abv Grd Liv Area 2,897
Originating Board BRIGHT
Year Built 1988
Annual Tax Amount $11,999
Tax Year 2023
Lot Size 0.598 Acres
Acres 0.6
Lot Dimensions 25.00 x 0.00
Property Description
Nestled among distinctive homes in desirable Maple Glen, this home built by Sal Paone gracefully sits in a serene cul-de-sac on .59 acres with lush landscaping and mature trees. Welcome to your dream home and enjoy classic French Colonial details with 4 Bedrooms, 2.5 bathrooms and an Expansive Finished Basement. This lovely home has several updates including an HVAC System installed in 2019, Hot Water Heater in 2022, Sliding Door in 2021, Dryer & Sump Pump in 2024. This residence is the perfect blend of comfort and style, featuring a spacious layout that enhances flow and functionality. On entry, the marble floored foyer welcomes you, flanking a Living Room to the left, with elegant Wainscoting and Classic Architectural Features. Immediately off of the Living Room, separated by Pocket Doors is the Home Office; this multi-purpose space could be used as a play room, study or first floor bedroom. The Traditional Dining Room to the right of the entryway continues with rich marble floors bringing elegance and warmth to a space perfect for hosting dinner parties or enjoying intimate holiday meals. Moving through the Dining Room, is the modern Eat-In Kitchen equipped with Stainless Steel appliances, Center Island, ample Counter Space and Storage, making it the ideal hub for group gatherings and culinary adventures. Stepping down and openly adjacent from the Kitchen is the Vaulted Family Room with a Stunning Floor to Ceiling Marble Gas Fireplace that serves as a focal point. With plenty of room for cozy seating options, this space offers a soft, neutral color palette enhancing the warmth of the space while atrium doors showcase plenty of natural light and the window seat adds additional storage. Supplementally, this room's engaging possibilities features a Dry Bar, ideal for entertaining, providing convenient storage for serving beverages and snacks for those game days. Immediately off of the Family Room is a large Powder Room and Laundry Room with exterior access. Rounding off the First Floor is the 2 Car Garage with Inside Access, a design feature that allows convenience and easy entry on those rainy or snowy days. Ascending to the Second Floor, you will find a Primary Bedroom and 3 nice sized Bedrooms. The Primary Bedroom features a Dressing Area, Walk-In Closet, and Ensuite Bathroom with a Luxurious Modern Shower Stall, Soaking Tub and tasteful tile accents. And, the Walk-In Closet provides a sizable space to keep your wardrobe well organized.
Don't forget to explore the Lower Level; discover the potential of this Large Finished Basement, offering additional living space, ideal for a home theater, gym, game or music room. There are three separate finished rooms and one unfinished bonus room.
Venturing outside, this home's features include a rear deck and private backyard, perfect for barbecues and outdoor fun.
Don't miss your chance to own this wonderful home, located in a desirable community with the highly rated Upper Dublin Schools. With close proximity to parks, shopping centers and recreational facilities; enjoy the trails and walk to Mondauk Common Park, join the Maple Manor Swim Club or head to the Promenade for grocery shopping at Sprouts Fresh Market, grab a morning coffee at Starbucks or enjoy a late night bite to eat at Redstone. Conveniently located near the PA Turnpike, Routes 476, 309, 63, 611, 152 and 2 Septa Train Stations. A One Year Home Warranty is offered to the lucky new home owners. **** Please note that some of the rooms have been virtually staged.
Location
State PA
County Montgomery
Area Upper Dublin Twp (10654)
Zoning RESIDENTIAL
Rooms
Other Rooms Living Room, Dining Room, Primary Bedroom, Bedroom 2, Bedroom 3, Bedroom 4, Kitchen, Family Room, Basement, Foyer, Laundry, Office, Bathroom 1, Primary Bathroom
Basement Partially Finished
Interior
Interior Features Bathroom - Stall Shower, Bathroom - Tub Shower, Breakfast Area, Attic/House Fan, Bar, Bathroom - Soaking Tub, Carpet, Ceiling Fan(s), Crown Moldings, Dining Area, Family Room Off Kitchen, Floor Plan - Traditional, Formal/Separate Dining Room, Kitchen - Eat-In, Kitchen - Island, Laundry Chute, Recessed Lighting, Sprinkler System, Primary Bath(s), Store/Office, Upgraded Countertops, Wainscotting, Walk-in Closet(s), Water Treat System, Wet/Dry Bar, Wood Floors
Hot Water Natural Gas
Cooling Central A/C
Fireplaces Number 1
Equipment Built-In Microwave, Built-In Range, Dryer, Washer, Microwave, Oven - Self Cleaning, Dishwasher
Fireplace Y
Appliance Built-In Microwave, Built-In Range, Dryer, Washer, Microwave, Oven - Self Cleaning, Dishwasher
Heat Source Natural Gas
Laundry Main Floor, Dryer In Unit, Washer In Unit
Exterior
Exterior Feature Deck(s)
Parking Features Garage - Side Entry, Garage Door Opener, Inside Access, Additional Storage Area
Garage Spaces 2.0
Utilities Available Cable TV
Water Access N
View Trees/Woods, Street
Roof Type Architectural Shingle
Accessibility None
Porch Deck(s)
Attached Garage 2
Total Parking Spaces 2
Garage Y
Building
Lot Description Backs to Trees, Cul-de-sac, Private
Story 3
Foundation Block
Sewer Public Sewer
Water Public
Architectural Style Colonial
Level or Stories 3
Additional Building Above Grade, Below Grade
Structure Type Vaulted Ceilings
New Construction N
Schools
Elementary Schools Maple Glen
Middle Schools Sandy Run
High Schools Upper Dublin
School District Upper Dublin
Others
Pets Allowed Y
Senior Community No
Tax ID 54-00-14002-587
Ownership Fee Simple
SqFt Source Assessor
Acceptable Financing Cash, Conventional
Horse Property N
Listing Terms Cash, Conventional
Financing Cash,Conventional
Special Listing Condition Standard
Pets Allowed No Pet Restrictions
Read Less Info
Want to know what your home might be worth? Contact us for a FREE valuation!

Our team is ready to help you sell your home for the highest possible price ASAP

Bought with Ting Bo Zheng • Keller Williams Real Estate Tri-County

"My job is to find and attract mastery-based agents to the office, protect the culture, and make sure everyone is happy! "







