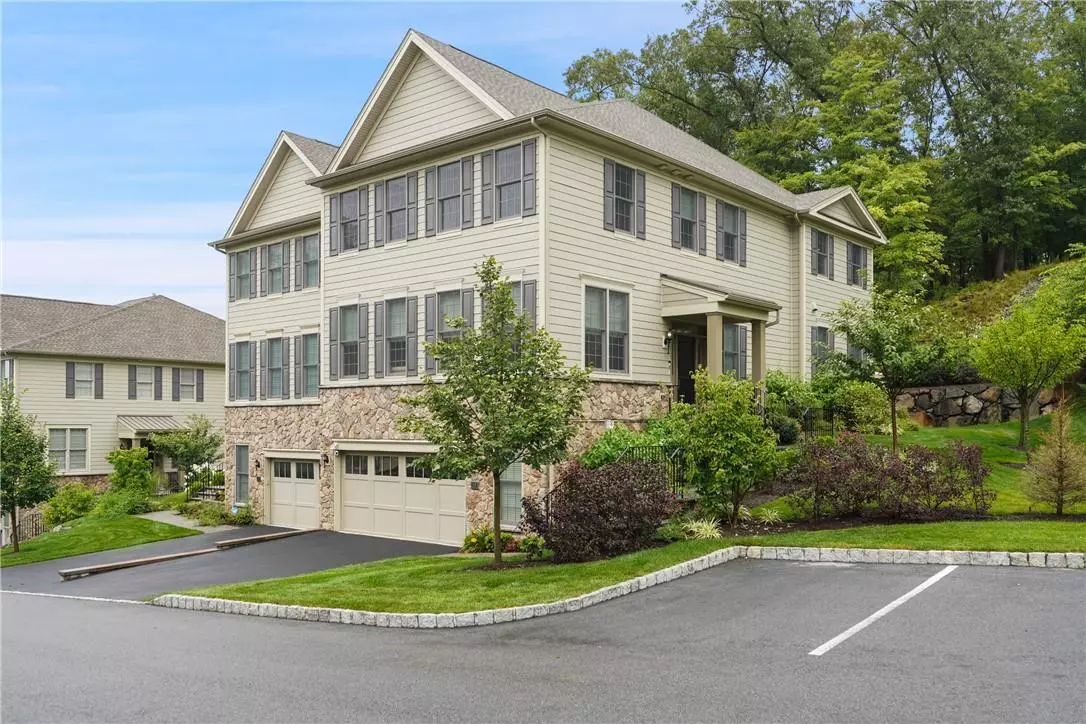$1,175,000
$1,175,000
For more information regarding the value of a property, please contact us for a free consultation.
2 Beds
4 Baths
3,256 SqFt
SOLD DATE : 12/19/2024
Key Details
Sold Price $1,175,000
Property Type Townhouse
Sub Type Townhouse
Listing Status Sold
Purchase Type For Sale
Square Footage 3,256 sqft
Price per Sqft $360
Subdivision Valeria
MLS Listing ID KEYH6321589
Sold Date 12/19/24
Style Carriage House
Bedrooms 2
Full Baths 3
Half Baths 1
Originating Board onekey2
Rental Info No
Year Built 2021
Annual Tax Amount $17,326
Lot Size 6,534 Sqft
Acres 0.15
Property Description
Valeria Is Elegance, Luxury, Peace & Serenity... A Historic Community, One Of Westchester's Best Kept Secrets! This Carriage Style Home Is Nestled On 698 Acres Of Preserved Land. The On Site Amenities Include A Landmark Clubhouse With Swimming Pool, Fitness Center, Tennis/Pickleball Courts, Walking Trails & a 43 Acre Lake, Making It A Retreat From The Moment You Arrive. 19 Langeloth Drive Is A Bright 2 Bedroom, 3.5 Bath Single-Family Unit And Is One Of The Rare Homes In This Complex That Is Only Attached To One Other Unit. The Oversized Foyer & Open Concept Living/Dining Spaces, With A Wall Of Windows, Include An Exquisitely Designed Chefs Kitchen Featuring A Enormous Granite Island, Granite Countertops, Jenn Aire Stainless Steel Appliances With A Walkout To An Oversized Patio Perfect For Entertaining!!! The Second Level Boasts A Well Appointed Primary Suite Complete With 2 Walk-In Closets And A Huge Primary Bath. Guest Bedroom, Sitting Room/Office And Full Hall Bath Complete The Second Level. This Beauty Also Has A Finished Basement & FULL Bath And A SAUNA To Round Out This Incredible Home!! HURRY THIS WILL NOT LAST!!!! Additional Information: Amenities:Stall Shower,Storage,Tennis,ParkingFeatures:2 Car Attached,
Location
State NY
County Westchester County
Rooms
Basement Finished
Interior
Interior Features Chefs Kitchen, Double Vanity, Eat-in Kitchen, Entrance Foyer, Granite Counters, High Ceilings, Primary Bathroom, Open Kitchen, Pantry, Walk-In Closet(s)
Heating Natural Gas, Forced Air
Cooling Central Air
Flooring Hardwood
Fireplaces Number 1
Fireplace Yes
Appliance Stainless Steel Appliance(s), Gas Water Heater, Cooktop, Dishwasher, Disposal, Dryer, Refrigerator, Oven, Washer, Wine Refrigerator
Laundry Inside
Exterior
Parking Features Attached, Driveway, Garage, Garage Door Opener
Garage Spaces 2.0
Pool Community
Utilities Available Trash Collection Private
Amenities Available Park, Clubhouse, Sauna
Waterfront Description Lake Privileges,Water Access
Total Parking Spaces 2
Garage true
Building
Lot Description Near School, Cul-De-Sac, Near Public Transit, Corner Lot, Wooded
Sewer Public Sewer
Water Public
Level or Stories Three Or More, Multi/Split
Structure Type Frame,HardiPlank Type,Stone
Schools
Elementary Schools Furnace Woods Elementary School
Middle Schools Blue Mountain Middle School
High Schools Hendrick Hudson High School
School District Hendrick Hudson
Others
Senior Community No
Special Listing Condition None
Read Less Info
Want to know what your home might be worth? Contact us for a FREE valuation!

Our team is ready to help you sell your home for the highest possible price ASAP
Bought with Christie's Int. Real Estate
"My job is to find and attract mastery-based agents to the office, protect the culture, and make sure everyone is happy! "


