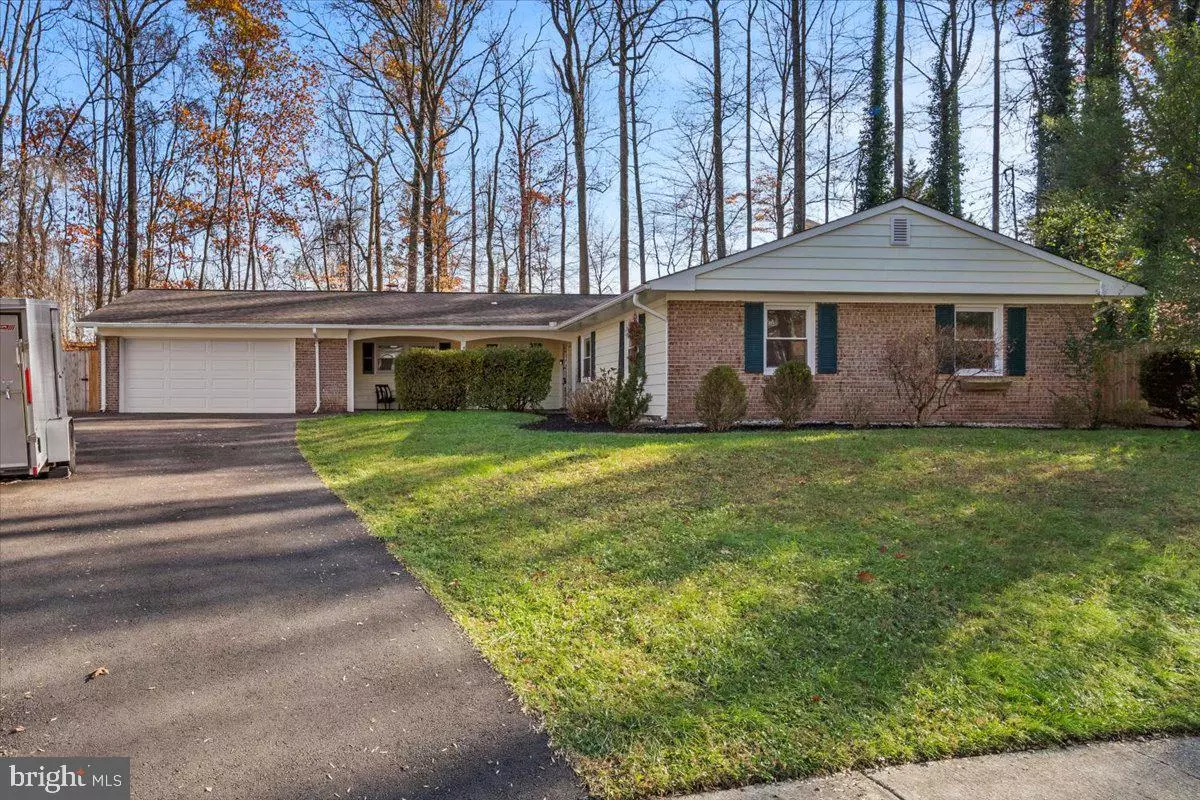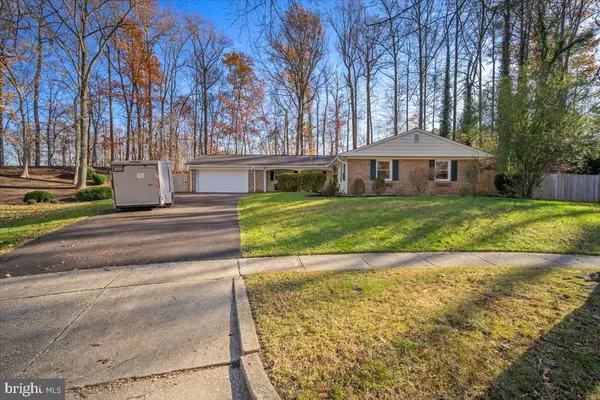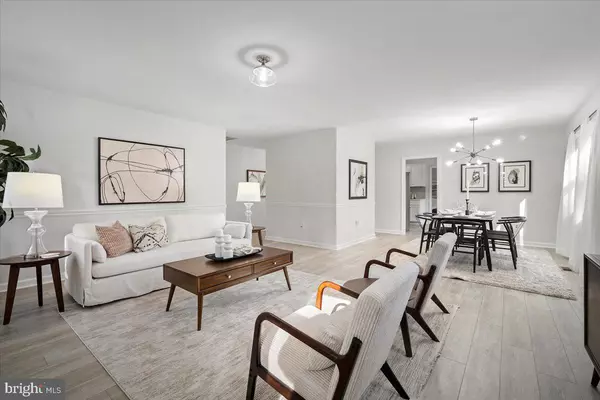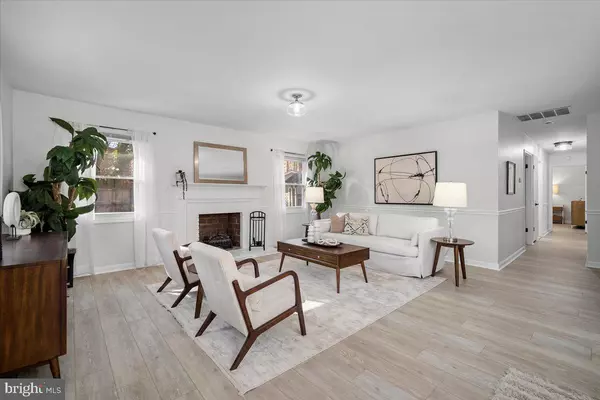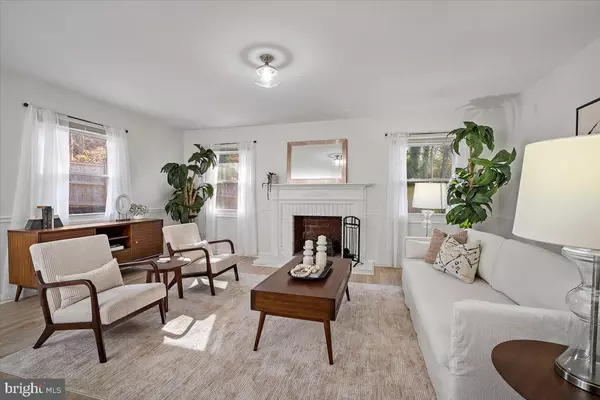$655,000
$619,900
5.7%For more information regarding the value of a property, please contact us for a free consultation.
4 Beds
2 Baths
1,964 SqFt
SOLD DATE : 12/19/2024
Key Details
Sold Price $655,000
Property Type Single Family Home
Sub Type Detached
Listing Status Sold
Purchase Type For Sale
Square Footage 1,964 sqft
Price per Sqft $333
Subdivision Strathmore At Bel Pre
MLS Listing ID MDMC2157632
Sold Date 12/19/24
Style Ranch/Rambler
Bedrooms 4
Full Baths 2
HOA Fees $33/ann
HOA Y/N Y
Abv Grd Liv Area 1,964
Originating Board BRIGHT
Year Built 1967
Annual Tax Amount $6,526
Tax Year 2024
Lot Size 0.880 Acres
Acres 0.88
Property Description
WELCOME! Just in time for the holidays, this is the cutest home in the Strathmore-at-Bel-Pre neighborhood. You'll love the new kitchen and baths, fresh paint throughout, and new light fixtures.
**SITUATED on a perfect cul de sac with an expansive driveway leading to a 2-car garage. This neighborhood has spirit! Enjoy the community Swim and Tennis Club, annual 4th of July activities, movie nights, and annual yard sale.
**FOR: Ideal for just about everyone -- people looking for plenty of family space or those looking for one-level living with not a stair in sight! Great for commuters: the metro is just 1.2 miles away and it's only 2 miles to the ICC.
Location
State MD
County Montgomery
Zoning R90
Rooms
Main Level Bedrooms 4
Interior
Hot Water Natural Gas
Heating Forced Air
Cooling Central A/C
Fireplaces Number 2
Fireplace Y
Heat Source Natural Gas
Exterior
Parking Features Garage - Front Entry
Garage Spaces 2.0
Water Access N
Accessibility No Stairs
Attached Garage 2
Total Parking Spaces 2
Garage Y
Building
Story 1
Foundation Slab
Sewer Public Sewer
Water Public
Architectural Style Ranch/Rambler
Level or Stories 1
Additional Building Above Grade, Below Grade
New Construction N
Schools
School District Montgomery County Public Schools
Others
Senior Community No
Tax ID 161301453948
Ownership Fee Simple
SqFt Source Assessor
Special Listing Condition Standard
Read Less Info
Want to know what your home might be worth? Contact us for a FREE valuation!

Our team is ready to help you sell your home for the highest possible price ASAP

Bought with Sheena Saydam • Keller Williams Capital Properties
"My job is to find and attract mastery-based agents to the office, protect the culture, and make sure everyone is happy! "


