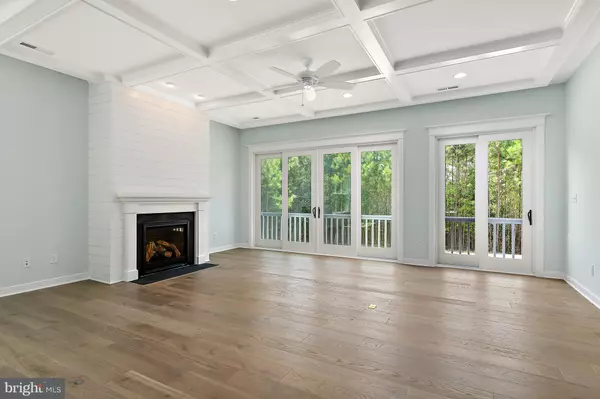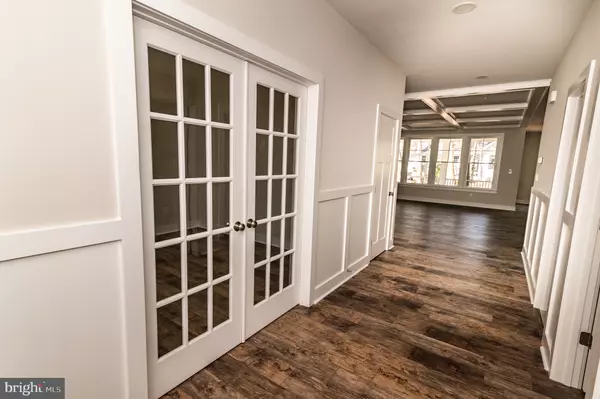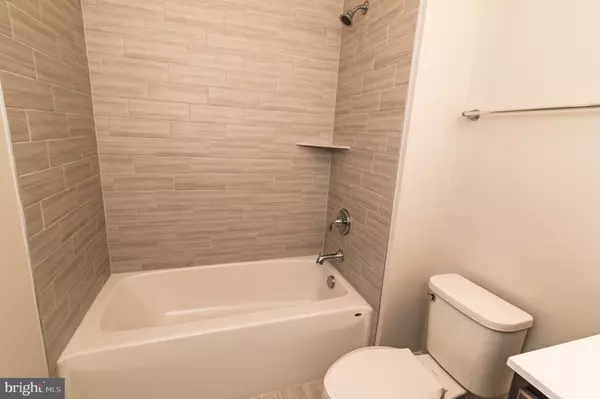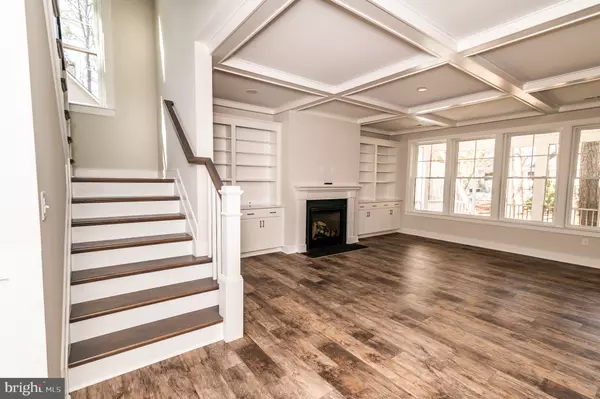$1,595,655
$1,611,655
1.0%For more information regarding the value of a property, please contact us for a free consultation.
5 Beds
4 Baths
3,187 SqFt
SOLD DATE : 12/20/2024
Key Details
Sold Price $1,595,655
Property Type Single Family Home
Sub Type Detached
Listing Status Sold
Purchase Type For Sale
Square Footage 3,187 sqft
Price per Sqft $500
Subdivision Keen-Wik
MLS Listing ID DESU2069134
Sold Date 12/20/24
Style Coastal,Contemporary
Bedrooms 5
Full Baths 4
HOA Fees $4/ann
HOA Y/N Y
Abv Grd Liv Area 3,187
Originating Board BRIGHT
Year Built 2024
Annual Tax Amount $2,800
Tax Year 2023
Lot Size 8,712 Sqft
Acres 0.2
Property Description
Introducing All New Canal Front Home In the Community of Keen-Wik! This home exudes curb appeal with its meticulously designed details that seamlessly blend to create a coastal farmhouse aesthetic. The upgraded black windows, wooden garage doors, and the harmonious blend of creams and whites of the siding elevate this home to another level of charm. Enjoy ample outdoor living spaces, including a beautiful front porch and a rear screened deck that offers a view of the water while keeping bugs at bay and providing shade. With its stunning design and thoughtful features, this home truly has it all. Step inside to discover a luxury gourmet kitchen featuring under cabinet lighting and an upgraded farmhouse-style white apron front sink. The ample cabinet space and open layout of the kitchen and morning sitting area exude a sense of luxury. The inset fireplace, surrounded by customizable built-ins, creates the ideal setting for entertaining guests. Elegant shiplap and coffered ceilings seamlessly blend sophistication with coastal style. And for a special touch in the owner's suite, a box down ceiling adds dimension and charm. Experience the perfect blend of luxury and coastal living in every detail of this exquisite home. Explore one of Evergreene's most sought-after floor plans, renowned for its open-concept design and functional living spaces. This home features a spacious study for versatile use, a seamless blend between the kitchen, morning room, and great room, and multiple sliders on the main floor for a seamless indoor/outdoor experience. Upstairs, a large loft awaits for entertaining guests. This Shearwater is the perfect balance of style and functionality in this exceptional home design. Experience the best of both worlds with this wonderful home in the community of Keen-Wik. Enjoy a plethora of upgrades both inside and outside the home, along with the refreshing bay breeze and canal front that surrounds the neighborhood. Step outside of the community and find yourself in close proximity to Fenwick and Selbyville's most popular restaurants and shopping destinations. What more could anyone want? This location truly offers the perfect blend of tranquility and convenience. Contact us today to experience the epitome of luxury living in Delaware. Your forever home awaits.
Location
State DE
County Sussex
Area Baltimore Hundred (31001)
Zoning RESIDENTIAL
Rooms
Main Level Bedrooms 1
Interior
Interior Features Carpet, Ceiling Fan(s), Combination Dining/Living, Combination Kitchen/Dining, Combination Kitchen/Living, Crown Moldings, Floor Plan - Open, Kitchen - Island, Pantry, Primary Bath(s), Recessed Lighting, Walk-in Closet(s)
Hot Water Tankless
Heating Heat Pump - Gas BackUp
Cooling Central A/C
Flooring Carpet, Luxury Vinyl Plank
Fireplaces Number 1
Fireplaces Type Gas/Propane
Equipment Stainless Steel Appliances
Furnishings No
Fireplace Y
Appliance Stainless Steel Appliances
Heat Source Propane - Owned
Exterior
Exterior Feature Porch(es)
Parking Features Garage - Front Entry
Garage Spaces 2.0
Utilities Available Cable TV Available
Water Access Y
View River, Water
Roof Type Architectural Shingle
Accessibility None
Porch Porch(es)
Attached Garage 2
Total Parking Spaces 2
Garage Y
Building
Lot Description Stream/Creek
Story 2
Foundation Crawl Space
Sewer Public Sewer
Water Public
Architectural Style Coastal, Contemporary
Level or Stories 2
Additional Building Above Grade, Below Grade
Structure Type Dry Wall
New Construction Y
Schools
Elementary Schools Phillip C. Showell
Middle Schools Selbyville
High Schools Indian River
School District Indian River
Others
Senior Community No
Tax ID 533-19.12-87.00
Ownership Fee Simple
SqFt Source Estimated
Acceptable Financing Cash, Conventional
Listing Terms Cash, Conventional
Financing Cash,Conventional
Special Listing Condition Standard
Read Less Info
Want to know what your home might be worth? Contact us for a FREE valuation!

Our team is ready to help you sell your home for the highest possible price ASAP

Bought with Mary Jo Cole • Keller Williams Realty

"My job is to find and attract mastery-based agents to the office, protect the culture, and make sure everyone is happy! "







