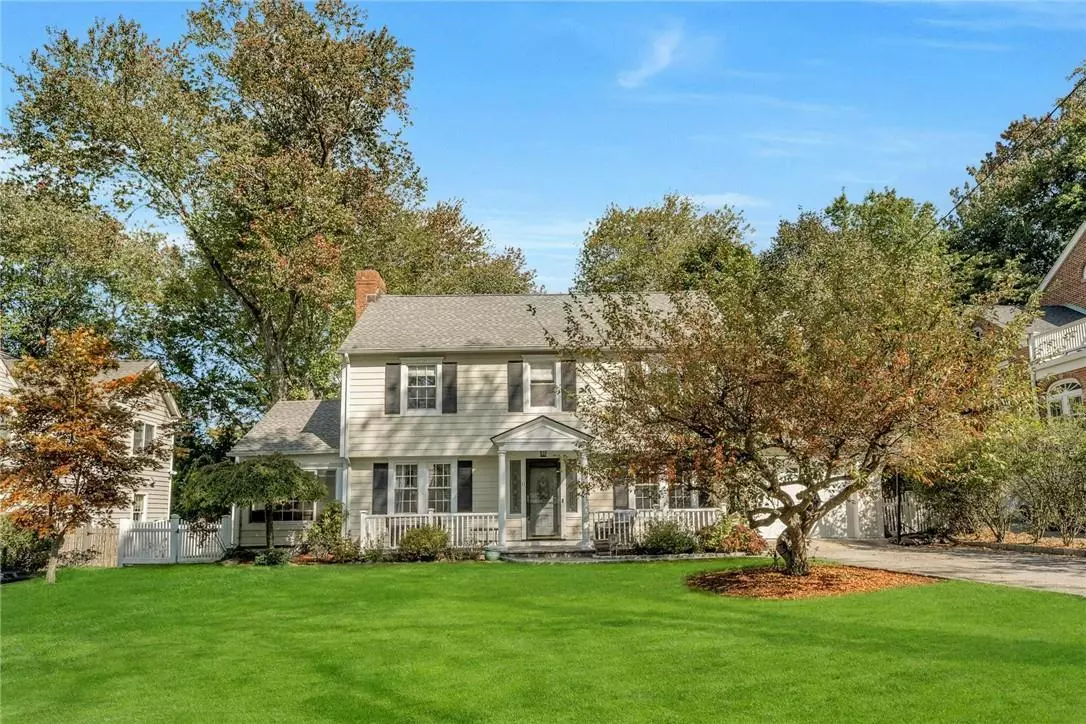$1,800,000
$1,625,000
10.8%For more information regarding the value of a property, please contact us for a free consultation.
4 Beds
4 Baths
2,775 SqFt
SOLD DATE : 12/20/2024
Key Details
Sold Price $1,800,000
Property Type Single Family Home
Sub Type Single Family Residence
Listing Status Sold
Purchase Type For Sale
Square Footage 2,775 sqft
Price per Sqft $648
MLS Listing ID KEYH6331886
Sold Date 12/20/24
Style Colonial
Bedrooms 4
Full Baths 3
Half Baths 1
Originating Board onekey2
Rental Info No
Year Built 1924
Annual Tax Amount $40,238
Lot Size 10,454 Sqft
Acres 0.24
Property Description
This beautifully renovated Colonial featuring a charming rocking chair front porch offers the perfect blend of modern luxury and classic charm. Perfectly situated just a short walk to schools, Scarsdale Metro North and quaint village shops, this gracious light filled home radiates elegance throughout. The state-of-the-art chef's kitchen features Thermador appliances, custom paneling, expansive quartz countertops and oversized island, creating a perfect space for culinary enthusiasts and easy entertaining, seamlessly opening into the family room. The bright formal dining room, inviting living room with a wood-burning fireplace, sunroom, two dedicated home offices, and a lovely powder room complete the first level. Unwind upstairs in the luxurious primary suite with custom built-in walk-in closets. The spa-like primary marble bathroom is a true retreat, with dual vanities, oversized custom tiled shower and stylish jacuzzi tub overlooking the beautiful yard. Three additional bedrooms, two bathrooms, and a laundry room complete the second level. The lower level offers plenty of space, featuring a newly carpeted recreation area and separate gym. This exceptional home has it all! Additional Information: Amenities:Marble Bath,Soaking Tub,Stall Shower,Storage,ParkingFeatures:1 Car Attached,
Location
State NY
County Westchester County
Rooms
Basement Full
Interior
Interior Features Chandelier, Chefs Kitchen, Eat-in Kitchen, Formal Dining, Kitchen Island, Primary Bathroom, Open Kitchen, Pantry, Walk-In Closet(s)
Heating Natural Gas, Forced Air
Cooling Central Air
Flooring Hardwood
Fireplaces Number 1
Fireplace Yes
Appliance Gas Water Heater, Dishwasher, Dryer, Freezer, Refrigerator, Washer
Exterior
Parking Features Attached
Utilities Available Trash Collection Public
Amenities Available Park
Total Parking Spaces 1
Building
Lot Description Near Public Transit, Near School, Near Shops, Sprinklers In Front, Sprinklers In Rear, Level
Sewer Public Sewer
Water Public
Level or Stories Two
Structure Type Post and Beam
Schools
Elementary Schools Seely Place
Middle Schools Edgemont Junior-Senior High School
High Schools Edgemont Junior-Senior High School
School District Edgemont
Others
Senior Community No
Special Listing Condition None
Read Less Info
Want to know what your home might be worth? Contact us for a FREE valuation!

Our team is ready to help you sell your home for the highest possible price ASAP
Bought with Douglas Elliman Real Estate
"My job is to find and attract mastery-based agents to the office, protect the culture, and make sure everyone is happy! "


