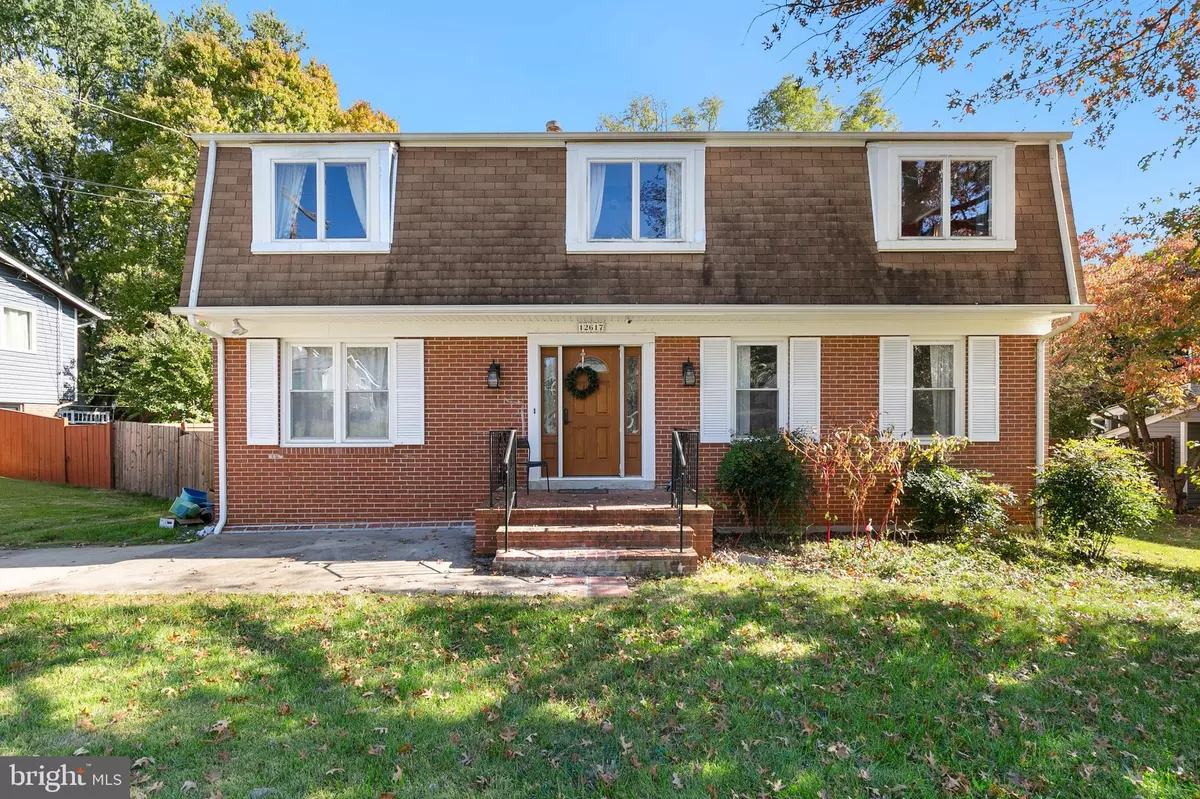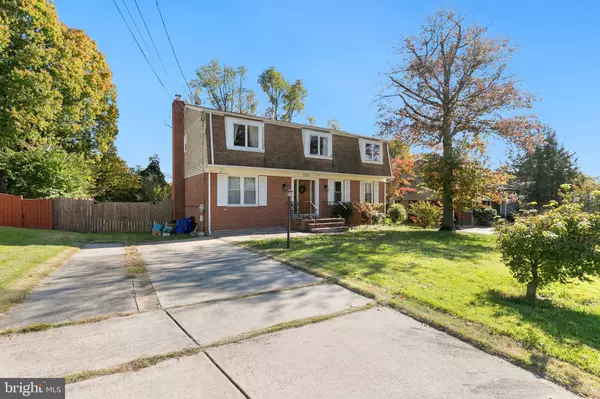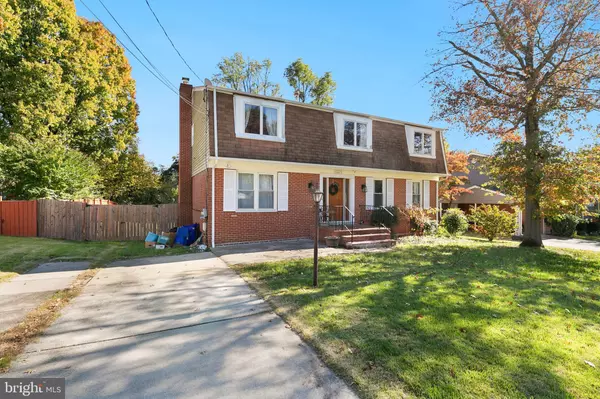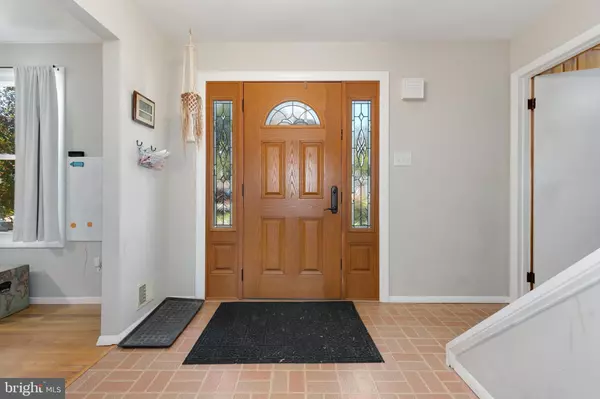$585,000
$599,900
2.5%For more information regarding the value of a property, please contact us for a free consultation.
5 Beds
5 Baths
3,024 SqFt
SOLD DATE : 12/20/2024
Key Details
Sold Price $585,000
Property Type Single Family Home
Sub Type Detached
Listing Status Sold
Purchase Type For Sale
Square Footage 3,024 sqft
Price per Sqft $193
Subdivision Fairview Estates
MLS Listing ID MDMC2152866
Sold Date 12/20/24
Style Colonial
Bedrooms 5
Full Baths 4
Half Baths 1
HOA Y/N N
Abv Grd Liv Area 2,436
Originating Board BRIGHT
Year Built 1965
Annual Tax Amount $6,278
Tax Year 2024
Lot Size 9,750 Sqft
Acres 0.22
Property Description
This listing for 12617 Laurie Drive in Silver Spring, Maryland, sounds like a fantastic opportunity, especially for investors or buyers looking for a spacious home with potential. With five bedrooms, three full baths, and two half baths, it offers plenty of room for a large family or guests. At over 3,000 square feet on a nearly 10,000 square foot lot, it seems like there's a lot of space to work with, and the "As Is" condition might make it appealing for someone looking to do a fix-and-flip project. The Fairview Estates neighborhood adds to the appeal, making it a great potential investment or home with some renovation work. Perfect commuting location near Rt 29, the ICC and 495.
Location
State MD
County Montgomery
Zoning R90
Rooms
Basement Other
Interior
Interior Features Dining Area, Family Room Off Kitchen, Primary Bath(s), Upgraded Countertops, Wood Floors
Hot Water Natural Gas
Heating Forced Air
Cooling Central A/C
Fireplaces Number 1
Fireplace Y
Heat Source Natural Gas
Laundry Main Floor
Exterior
Exterior Feature Deck(s)
Garage Spaces 2.0
Water Access N
Accessibility None
Porch Deck(s)
Total Parking Spaces 2
Garage N
Building
Story 3
Foundation Other
Sewer Public Sewer
Water Public
Architectural Style Colonial
Level or Stories 3
Additional Building Above Grade, Below Grade
New Construction N
Schools
School District Montgomery County Public Schools
Others
Senior Community No
Tax ID 160500339250
Ownership Fee Simple
SqFt Source Assessor
Special Listing Condition Standard
Read Less Info
Want to know what your home might be worth? Contact us for a FREE valuation!

Our team is ready to help you sell your home for the highest possible price ASAP

Bought with Hermela T Balcha • Ikon Realty
"My job is to find and attract mastery-based agents to the office, protect the culture, and make sure everyone is happy! "







