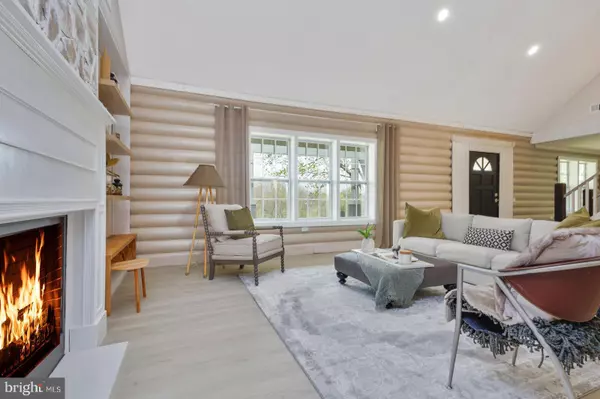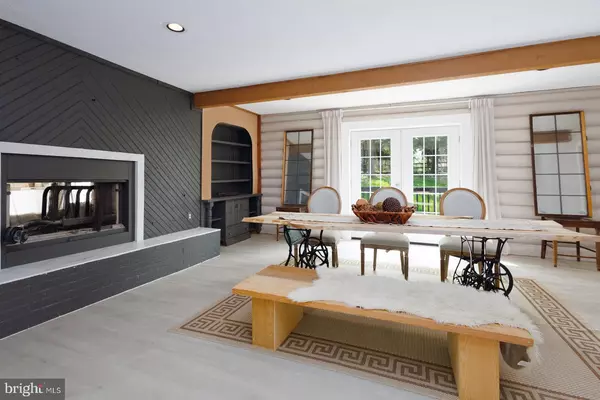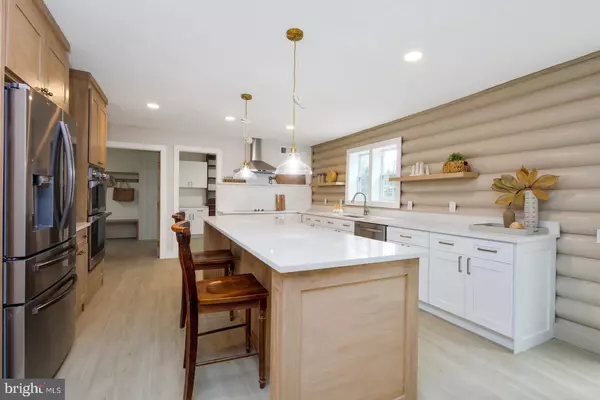$1,200,000
$1,199,000
0.1%For more information regarding the value of a property, please contact us for a free consultation.
6 Beds
4 Baths
7,014 SqFt
SOLD DATE : 12/20/2024
Key Details
Sold Price $1,200,000
Property Type Single Family Home
Sub Type Detached
Listing Status Sold
Purchase Type For Sale
Square Footage 7,014 sqft
Price per Sqft $171
Subdivision Damascus Outside
MLS Listing ID MDMC2152470
Sold Date 12/20/24
Style Log Home
Bedrooms 6
Full Baths 3
Half Baths 1
HOA Y/N N
Abv Grd Liv Area 7,014
Originating Board BRIGHT
Year Built 1992
Annual Tax Amount $11,764
Tax Year 2024
Lot Size 3.060 Acres
Acres 3.06
Property Description
Welcome to your dream home! This stunning property boasts over 7000SF of space with a unique design that blends a fine mixture of modern country and a touch of vintage styles.
As you step inside, you'll be greeted by a beautifully custom-built kitchen with new cabinets, a new quartz countertop, and a complete stainless-steel appliance package featuring Samsung appliances, including a 36' fridge and a 30' sink. And that's not all! There is also a custom-built wet bar with a wine cooler, perfect for entertaining guests. Indulge the sustainable wooden interior where all precisely crafted wooden elements are finished, upcycled, preserved and repurposed in a most eco friendly fashion. Enjoy the custom built Jack and Jill bathroom with double vanity and a walk-in shower provide a touch of luxury.
The master bathroom features a vintage freestanding tub, perfect for soaking away the day's stresses. Skylight windows and new light fixtures brighten up the home, while the walk-in butler pantry and recreational area provide plenty of storage space and fun activities for the family.
The mudroom leads out to a paved private driveway, a large deck, and a porch for outdoor relaxation. Custom-built-in cabinets and natural wood logs restored to their natural beauty via natural stains and milk paint add to the home's unique charm.
Ceiling fans, walk-in closets, and double car garages complete the perfect picture of this dream home. And with two wood burning fireplaces, a storage shed, and custom lights, you won't want to leave! Don't miss your chance to make this unique mix of modern and vintage interior design yours today.
Location
State MD
County Montgomery
Zoning RE2C
Rooms
Other Rooms Dining Room, Bedroom 2, Bedroom 3, Bedroom 4, Bedroom 5, Kitchen, Family Room, Den, Foyer, Bedroom 1, 2nd Stry Fam Ovrlk, Great Room, Laundry, Loft, Office, Storage Room, Workshop, Bathroom 1, Bathroom 3, Attic, Bonus Room, Hobby Room, Half Bath
Main Level Bedrooms 3
Interior
Interior Features Attic, Carpet, Ceiling Fan(s), Entry Level Bedroom, Exposed Beams, Floor Plan - Open, Formal/Separate Dining Room, Breakfast Area, Walk-in Closet(s), Wood Floors, Other, Built-Ins, Butlers Pantry, Intercom, Kitchen - Country, Kitchen - Eat-In, Pantry
Hot Water Electric
Heating Radiator
Cooling Ceiling Fan(s), Central A/C, Heat Pump(s)
Flooring Carpet, Ceramic Tile, Vinyl, Hardwood
Fireplaces Number 2
Fireplaces Type Brick, Double Sided, Equipment, Screen, Fireplace - Glass Doors, Stone, Wood
Equipment Built-In Range, Cooktop, Dishwasher, Exhaust Fan, Humidifier, Microwave, Intercom, Oven - Double, Oven - Wall, Refrigerator, Water Heater
Fireplace Y
Window Features Bay/Bow,Screens,Storm,Sliding
Appliance Built-In Range, Cooktop, Dishwasher, Exhaust Fan, Humidifier, Microwave, Intercom, Oven - Double, Oven - Wall, Refrigerator, Water Heater
Heat Source Propane - Owned, Electric
Laundry Main Floor
Exterior
Exterior Feature Deck(s), Porch(es)
Parking Features Additional Storage Area, Garage - Side Entry, Garage Door Opener, Other, Built In, Inside Access, Oversized
Garage Spaces 2.0
Fence Rear, Split Rail, Wood
Utilities Available Cable TV, Propane, Under Ground
Water Access N
View Garden/Lawn, Panoramic, Trees/Woods
Roof Type Shingle
Street Surface Black Top
Accessibility Accessible Switches/Outlets, 2+ Access Exits, 32\"+ wide Doors, 36\"+ wide Halls, Doors - Lever Handle(s), Doors - Swing In, Level Entry - Main
Porch Deck(s), Porch(es)
Road Frontage Private
Attached Garage 2
Total Parking Spaces 2
Garage Y
Building
Lot Description Backs to Trees, Cul-de-sac, Front Yard, Landscaping, No Thru Street, Not In Development, Partly Wooded, Premium, Rear Yard, Secluded, SideYard(s), Sloping, Additional Lot(s), Flag, Private, Rural
Story 2
Foundation Crawl Space
Sewer On Site Septic
Water Well
Architectural Style Log Home
Level or Stories 2
Additional Building Above Grade, Below Grade
Structure Type 9'+ Ceilings,2 Story Ceilings,Dry Wall,Log Walls
New Construction N
Schools
High Schools Damascus
School District Montgomery County Public Schools
Others
Pets Allowed Y
Senior Community No
Tax ID 161202826986
Ownership Fee Simple
SqFt Source Assessor
Security Features Main Entrance Lock,Smoke Detector
Acceptable Financing Cash, Conventional, VA
Listing Terms Cash, Conventional, VA
Financing Cash,Conventional,VA
Special Listing Condition Standard
Pets Allowed No Pet Restrictions
Read Less Info
Want to know what your home might be worth? Contact us for a FREE valuation!

Our team is ready to help you sell your home for the highest possible price ASAP

Bought with Unrepresented Buyer • Unrepresented Buyer Office
"My job is to find and attract mastery-based agents to the office, protect the culture, and make sure everyone is happy! "







