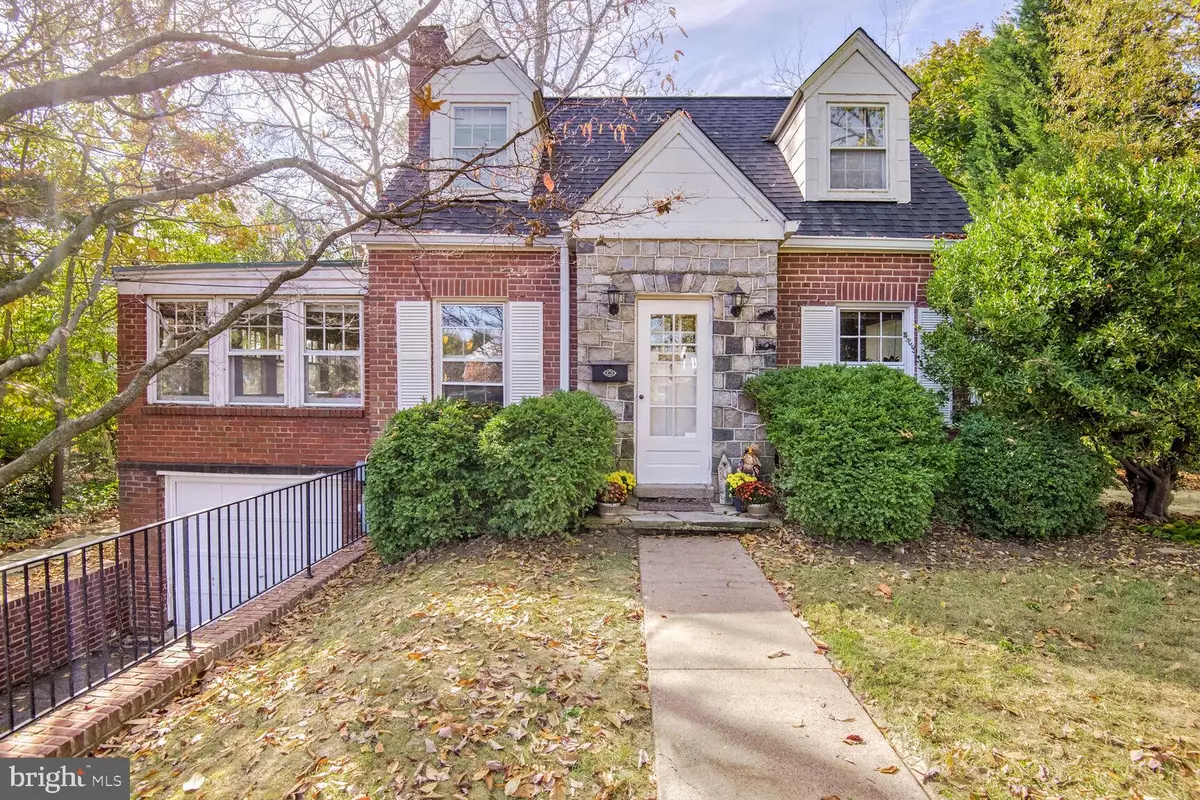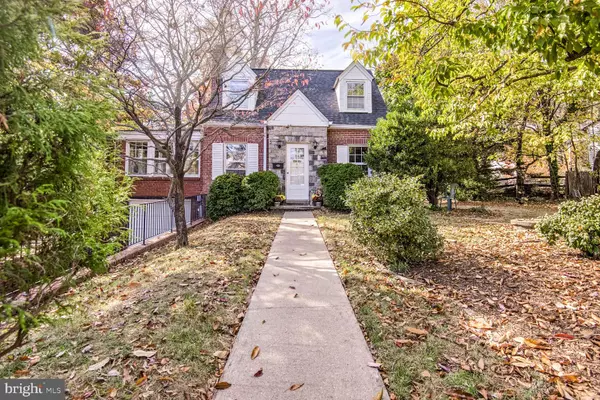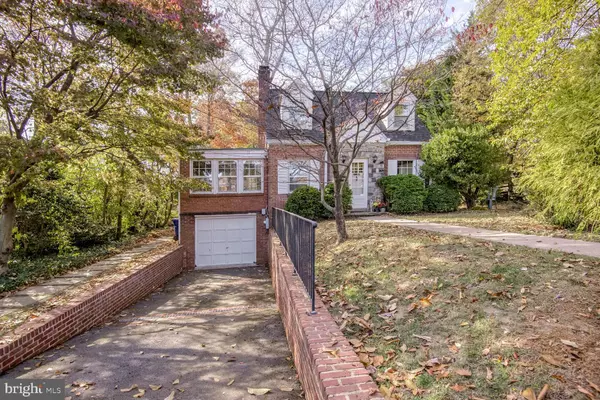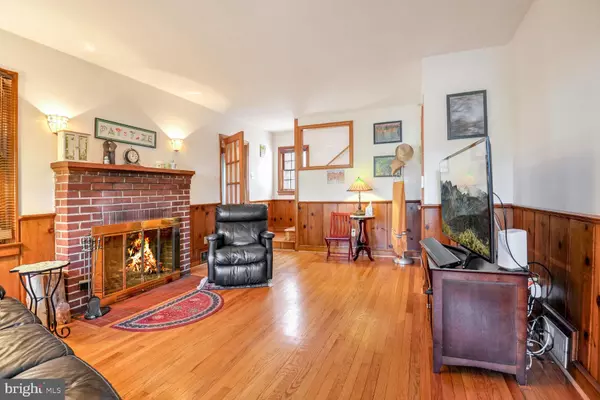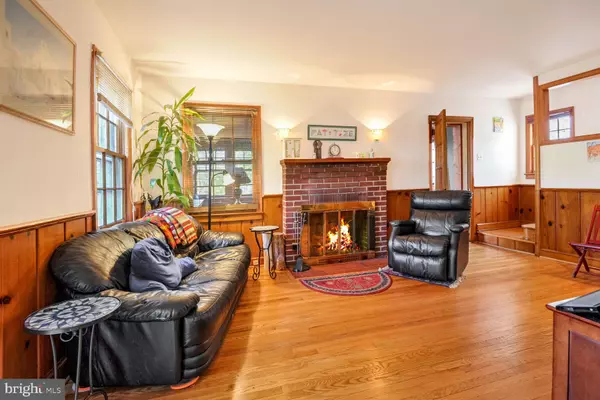$665,000
$675,000
1.5%For more information regarding the value of a property, please contact us for a free consultation.
3 Beds
2 Baths
1,335 SqFt
SOLD DATE : 12/23/2024
Key Details
Sold Price $665,000
Property Type Single Family Home
Sub Type Detached
Listing Status Sold
Purchase Type For Sale
Square Footage 1,335 sqft
Price per Sqft $498
Subdivision Courtland Park
MLS Listing ID VAFX2209070
Sold Date 12/23/24
Style Cape Cod
Bedrooms 3
Full Baths 2
HOA Y/N N
Abv Grd Liv Area 1,335
Originating Board BRIGHT
Year Built 1935
Annual Tax Amount $7,149
Tax Year 2024
Lot Size 0.379 Acres
Acres 0.38
Property Description
The distinctive stone front is just the first touch of vintage charm at 3538 Gordon Street — where original glass doorknobs, gleaming oak floors, and natural (unpainted) wood doors, trim and wainscoting tell you this is no cookie-cutter house. The newer family room addition in back is full of light and gazes onto a surprisingly large .38-acre oasis of serenity between Falls Church and Shirlington.
******************************************************************************************************
The classic wood storm door and front door lead you into the living room with a wood-burning fireplace, wood wainscoting and original stained-glass sconces. Off the living room is a first-floor bedroom with three walls of windows. This room has a whopping 11 windows, plus a glass door to the deck. Beneath the windows are built-in wood shelves . This room could also be a fantastic home office. Upstairs offers two bedrooms and an original bathroom.
******************************************************************************************************
The house has been updated with new HVAC in 2023, a new water heater in 2022, and a new roof in 2021. The kitchen cabinets were professionally refinished about eight years ago, and the kitchen appliances are about 10 years old and protected by a home warranty. The family room and first-floor bathroom were added in 2003; the upstairs bathroom is original.
******************************************************************************************************
The old-house charm includes wood single-pane windows (with storm windows) in the original part of the house, and original tile and fixtures in the upstairs bathroom. The house is comfortable and more than livable with these vintage fixtures, and is priced accordingly. This warmly welcoming home with its big, beautiful back yard is a remarkable find.
Location
State VA
County Fairfax
Zoning 130
Rooms
Basement Full, Garage Access, Unfinished
Main Level Bedrooms 1
Interior
Interior Features Entry Level Bedroom, Family Room Off Kitchen, Kitchen - Galley, Wainscotting, Wood Floors, Ceiling Fan(s), Skylight(s)
Hot Water Natural Gas
Heating Forced Air, Baseboard - Electric
Cooling Central A/C, Ductless/Mini-Split
Fireplaces Number 1
Fireplaces Type Brick, Mantel(s)
Equipment Built-In Range, Dishwasher, Disposal, Dryer - Front Loading, Oven/Range - Gas, Range Hood, Refrigerator, Washer, Dryer - Electric
Fireplace Y
Appliance Built-In Range, Dishwasher, Disposal, Dryer - Front Loading, Oven/Range - Gas, Range Hood, Refrigerator, Washer, Dryer - Electric
Heat Source Natural Gas
Laundry Basement
Exterior
Parking Features Basement Garage, Built In, Garage - Front Entry, Inside Access, Garage Door Opener
Garage Spaces 2.0
Water Access N
Roof Type Shingle
Accessibility None
Attached Garage 1
Total Parking Spaces 2
Garage Y
Building
Story 3
Foundation Block
Sewer Public Sewer
Water Public
Architectural Style Cape Cod
Level or Stories 3
Additional Building Above Grade, Below Grade
New Construction N
Schools
Elementary Schools Baileys
Middle Schools Glasgow
High Schools Justice
School District Fairfax County Public Schools
Others
Senior Community No
Tax ID 0614 03H 0037
Ownership Fee Simple
SqFt Source Assessor
Special Listing Condition Standard
Read Less Info
Want to know what your home might be worth? Contact us for a FREE valuation!

Our team is ready to help you sell your home for the highest possible price ASAP

Bought with Cristian Del Cid • Realty Concepts Group LLC
"My job is to find and attract mastery-based agents to the office, protect the culture, and make sure everyone is happy! "


