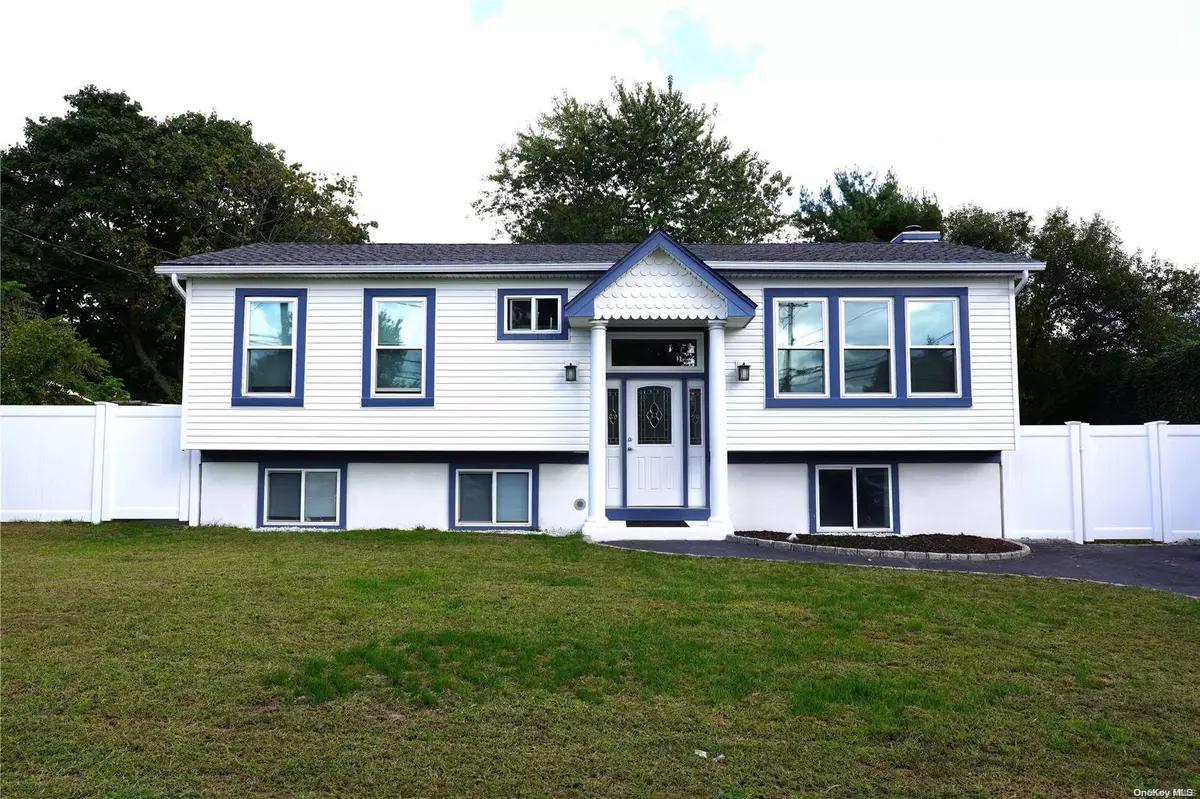$580,000
$529,990
9.4%For more information regarding the value of a property, please contact us for a free consultation.
4 Beds
2 Baths
2,060 SqFt
SOLD DATE : 12/27/2024
Key Details
Sold Price $580,000
Property Type Single Family Home
Sub Type Single Family Residence
Listing Status Sold
Purchase Type For Sale
Square Footage 2,060 sqft
Price per Sqft $281
Subdivision Eagle Estates
MLS Listing ID KEYL3582721
Sold Date 12/27/24
Style Raised Ranch,Ranch
Bedrooms 4
Full Baths 2
Originating Board onekey2
Rental Info No
Year Built 1960
Annual Tax Amount $10,611
Lot Dimensions 0.19
Property Description
Located at 2609 Kane Ave., Medford, NY 11763, this raised ranch home offers 4 bedrooms and 2 full baths, with a spacious 2,060 sq. ft. of living space. The upper level showcases oak flooring throughout, a modern kitchen with cherry cabinets, granite countertops, stainless steel appliances, under-cabinet lighting, and vaulted ceilings. The dining room and living room provide ample space for gathering, with triple pane front windows and double pane rear windows, all replaced this year. Renovated in 2013, the home features updated roof, siding, kitchen, baths, and flooring. The bathrooms are elegantly tiled, with granite sinktops for a polished look. The fully fenced vinyl backyard offers privacy, complemented by a large shed and a deck accessible from the den, making it perfect for outdoor relaxation or entertainment. The den is exceptionally large with abundant natural light from numerous windows, ideal for family gatherings. The lower level, which includes 2 bedrooms, a full bath, and a laundry/utility room, offers the potential for a mother-daughter setup with proper permits, and even has an outside entrance. Recent updates to the home include a new water main, septic system, freshly tiled flooring on the lower level, seal-coated driveway, and freshly painted interiors. The wall unit in the den is included with the home. With low taxes of $10,611 and the home in pristine, diamond condition, this property is virtually maintenance-free. A rare find, this home combines modern updates with timeless features, offering comfort and convenience in the heart of Medford., Additional information: Appearance:Diamond,Interior Features:Lr/Dr,Separate Hotwater Heater:yes
Location
State NY
County Suffolk County
Rooms
Basement None, Walk-Out Access
Interior
Interior Features Ceiling Fan(s), Cathedral Ceiling(s), Eat-in Kitchen, Granite Counters, Walk-In Closet(s)
Heating Oil, Baseboard, Hot Water
Cooling None
Flooring Hardwood
Fireplace No
Appliance Dishwasher, Microwave, Refrigerator, Indirect Water Heater
Exterior
Exterior Feature Mailbox
Parking Features Private, Driveway
Fence Back Yard
Amenities Available Park
Garage false
Private Pool No
Building
Lot Description Near Public Transit, Near School, Near Shops
Sewer Cesspool
Water Public
Level or Stories Two
Structure Type Frame,Vinyl Siding
Schools
Elementary Schools Eagle Elementary School
Middle Schools Oregon Middle School
High Schools Patchogue-Medford High School
School District Patchogue-Medford
Others
Senior Community No
Special Listing Condition None
Read Less Info
Want to know what your home might be worth? Contact us for a FREE valuation!

Our team is ready to help you sell your home for the highest possible price ASAP
Bought with Douglas Elliman Real Estate
"My job is to find and attract mastery-based agents to the office, protect the culture, and make sure everyone is happy! "


