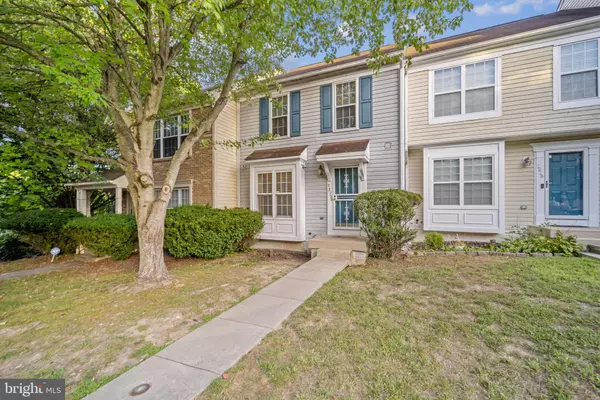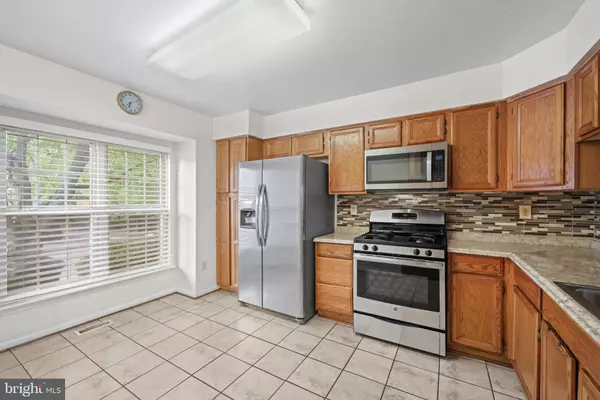$349,000
$349,000
For more information regarding the value of a property, please contact us for a free consultation.
3 Beds
4 Baths
1,292 SqFt
SOLD DATE : 12/30/2024
Key Details
Sold Price $349,000
Property Type Townhouse
Sub Type Interior Row/Townhouse
Listing Status Sold
Purchase Type For Sale
Square Footage 1,292 sqft
Price per Sqft $270
Subdivision Summit Creek
MLS Listing ID MDPG2124382
Sold Date 12/30/24
Style Colonial
Bedrooms 3
Full Baths 2
Half Baths 2
HOA Fees $107/mo
HOA Y/N Y
Abv Grd Liv Area 1,292
Originating Board BRIGHT
Year Built 1994
Annual Tax Amount $3,986
Tax Year 2024
Lot Size 1,700 Sqft
Acres 0.04
Property Description
Welcome to an elegant townhome located on a quiet cul-de-sac in sought after Summit Creek community. The top-level features three bedrooms with an owner's suite featuring a full bathroom complete with tub and shower. Two closets are located in the bedroom. The remaining two bedrooms have access to the hall bath that is complemented by a full tub. The main level has a living room/dining room combination with a sliding door leading to a deck. When you enter the main level from the main entry the powder room is opposite a kitchen that boasts all-stainless-steel appliances (built-in microwave, refrigerator with ice maker and gas stove.) The basement is partially finished with additional living space that is typically referred to as a family room. There is a laundry area with both a washer and dryer. This home is conveniently located in close proximity to MedStar Southern Maryland Hospital which is four (4) minutes away.
Location
State MD
County Prince Georges
Zoning LCD
Rooms
Basement Connecting Stairway, Partially Finished
Interior
Interior Features Carpet, Combination Dining/Living, Kitchen - Table Space, Sprinkler System
Hot Water Natural Gas
Heating Forced Air
Cooling Central A/C
Flooring Laminate Plank, Carpet
Equipment Dishwasher, Disposal, Exhaust Fan, Refrigerator, Built-In Microwave, Icemaker, Stainless Steel Appliances, Stove, Washer, Dryer
Fireplace N
Appliance Dishwasher, Disposal, Exhaust Fan, Refrigerator, Built-In Microwave, Icemaker, Stainless Steel Appliances, Stove, Washer, Dryer
Heat Source Natural Gas
Laundry Basement
Exterior
Exterior Feature Deck(s)
Parking On Site 2
Water Access N
View Garden/Lawn, Street
Accessibility None
Porch Deck(s)
Garage N
Building
Story 3
Foundation Slab
Sewer Public Sewer
Water Public
Architectural Style Colonial
Level or Stories 3
Additional Building Above Grade, Below Grade
Structure Type Dry Wall
New Construction N
Schools
High Schools Surrattsville
School District Prince George'S County Public Schools
Others
Senior Community No
Tax ID 17090928853
Ownership Fee Simple
SqFt Source Assessor
Security Features Motion Detectors,Smoke Detector,Sprinkler System - Indoor
Special Listing Condition Standard
Read Less Info
Want to know what your home might be worth? Contact us for a FREE valuation!

Our team is ready to help you sell your home for the highest possible price ASAP

Bought with Danielle Shirey • Coldwell Banker Realty
"My job is to find and attract mastery-based agents to the office, protect the culture, and make sure everyone is happy! "







