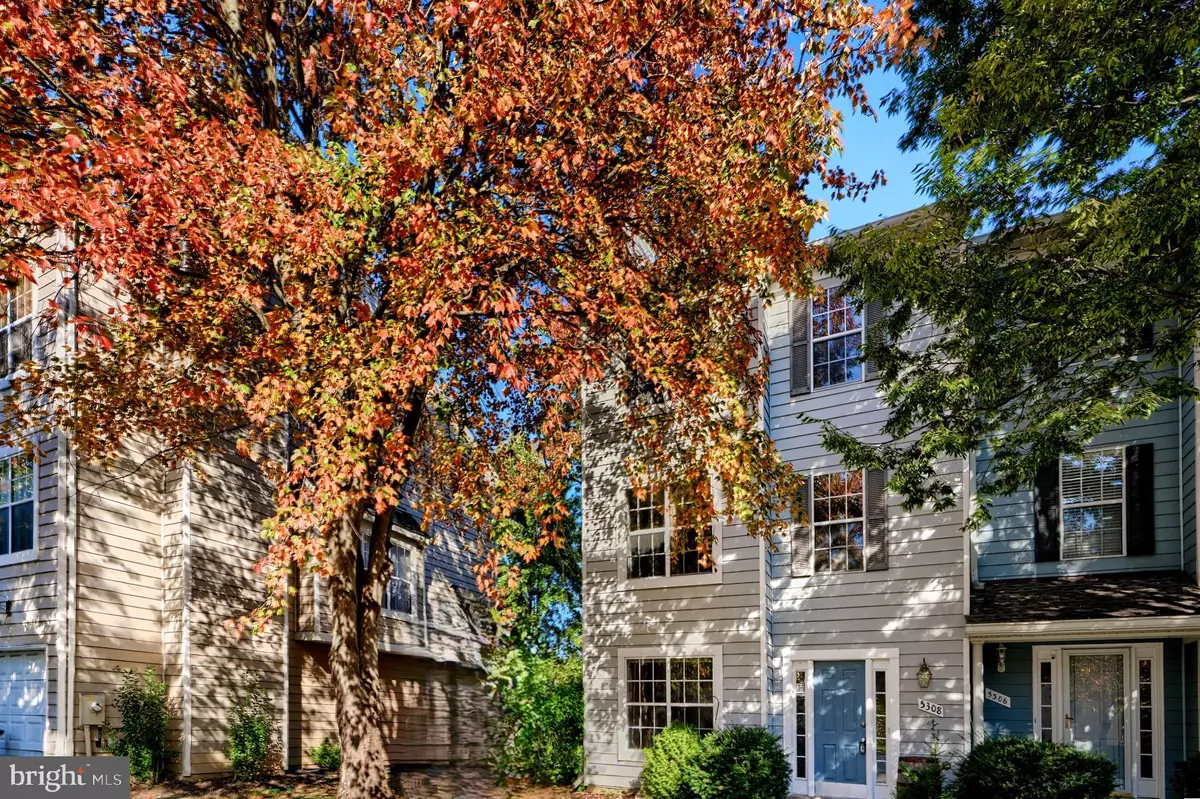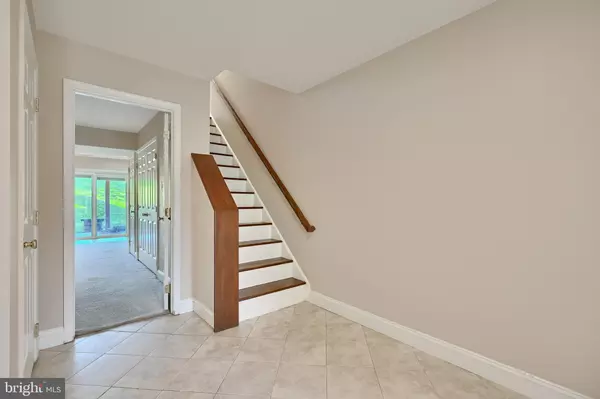$540,000
$545,000
0.9%For more information regarding the value of a property, please contact us for a free consultation.
4 Beds
3 Baths
2,464 SqFt
SOLD DATE : 12/31/2024
Key Details
Sold Price $540,000
Property Type Townhouse
Sub Type End of Row/Townhouse
Listing Status Sold
Purchase Type For Sale
Square Footage 2,464 sqft
Price per Sqft $219
Subdivision Dorsey Search
MLS Listing ID MDHW2046100
Sold Date 12/31/24
Style Colonial
Bedrooms 4
Full Baths 3
HOA Fees $66/qua
HOA Y/N Y
Abv Grd Liv Area 2,464
Originating Board BRIGHT
Year Built 1992
Annual Tax Amount $6,865
Tax Year 2024
Lot Size 2,221 Sqft
Acres 0.05
Property Description
Don't miss this beautiful end unit townhome with 4 bedrooms and 3 full bathrooms! Front door opens to bottom floor with open living space, one bedroom/bonus room, and a full bathroom. The 2nd floor features beautiful hardwoods that flow throughout the open floor plan and plenty of natural light. The recently updated kitchen includes granite countertops, SS appliances, center island with mini breakfast bar for two, and space for a small kitchen table. Double doors off of the kitchen lead out to the scenic deck, perfect for some relaxation or entertaining. Master bedroom includes en-suite master bath with jacuzzi tub, standing shower, and double vanity. Another full bathroom is shared between the third and fourth bedrooms. Home comes with 2 reserved parking spaces, plus ample unmarked parking in the community for guests. Property overlooks Fairway Hills Golf Club. Close proximity to Merriweather Post Pavilion, the mall, grocery stores, coffee shops, route 29, and so much more!
Location
State MD
County Howard
Zoning NT
Interior
Interior Features Breakfast Area, Chair Railings, Crown Moldings, Combination Dining/Living, Dining Area, Entry Level Bedroom, Floor Plan - Open, Kitchen - Eat-In, Kitchen - Island, Primary Bath(s), Pantry, Recessed Lighting, Upgraded Countertops, Window Treatments
Hot Water Electric
Heating Central
Cooling Central A/C
Equipment Built-In Microwave, Dishwasher, Disposal, Dryer - Electric, Microwave, Oven/Range - Electric, Refrigerator, Stainless Steel Appliances, Washer, Water Heater
Fireplace N
Appliance Built-In Microwave, Dishwasher, Disposal, Dryer - Electric, Microwave, Oven/Range - Electric, Refrigerator, Stainless Steel Appliances, Washer, Water Heater
Heat Source Electric
Laundry Lower Floor
Exterior
Parking On Site 2
Water Access N
Roof Type Shingle
Accessibility None
Garage N
Building
Story 3
Foundation Block
Sewer Public Sewer
Water Public
Architectural Style Colonial
Level or Stories 3
Additional Building Above Grade, Below Grade
New Construction N
Schools
School District Howard County Public School System
Others
Senior Community No
Tax ID 1415099135
Ownership Fee Simple
SqFt Source Assessor
Special Listing Condition Standard
Read Less Info
Want to know what your home might be worth? Contact us for a FREE valuation!

Our team is ready to help you sell your home for the highest possible price ASAP

Bought with Ashraf Mortazaee • Constitution Realty Company LLC
"My job is to find and attract mastery-based agents to the office, protect the culture, and make sure everyone is happy! "







