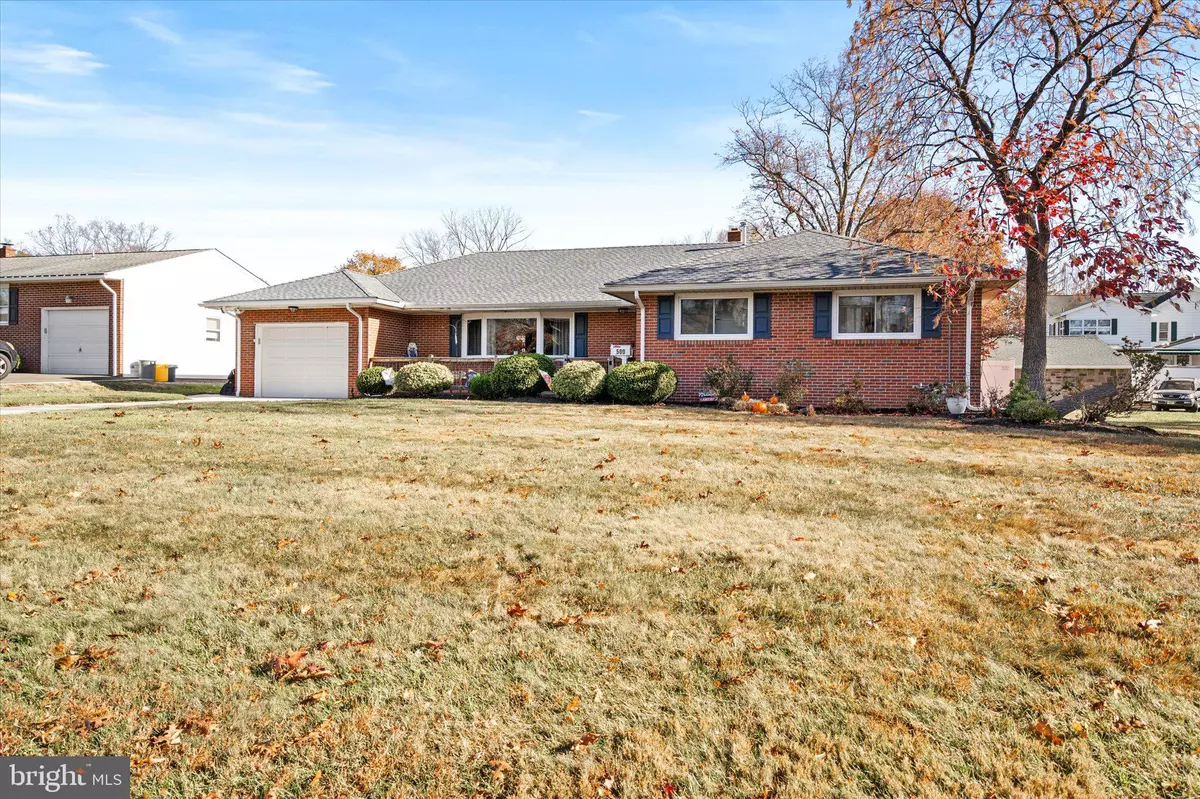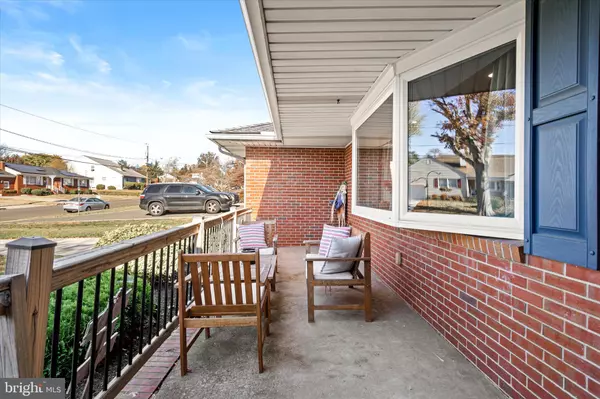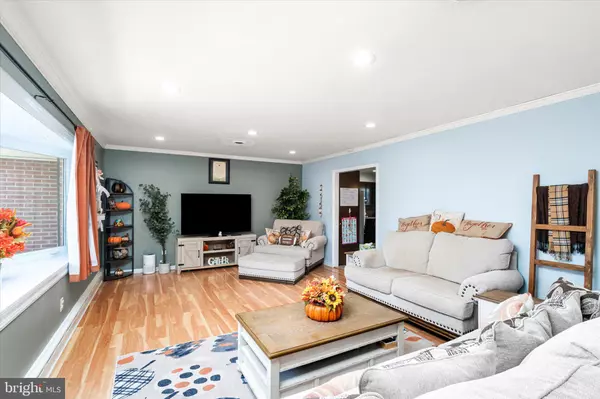$542,500
$549,900
1.3%For more information regarding the value of a property, please contact us for a free consultation.
3 Beds
3 Baths
1,916 SqFt
SOLD DATE : 12/30/2024
Key Details
Sold Price $542,500
Property Type Single Family Home
Sub Type Detached
Listing Status Sold
Purchase Type For Sale
Square Footage 1,916 sqft
Price per Sqft $283
Subdivision West Trenton
MLS Listing ID NJME2050608
Sold Date 12/30/24
Style Ranch/Rambler
Bedrooms 3
Full Baths 2
Half Baths 1
HOA Y/N N
Abv Grd Liv Area 1,916
Originating Board BRIGHT
Year Built 1966
Annual Tax Amount $8,565
Tax Year 2023
Lot Size 10,001 Sqft
Acres 0.23
Lot Dimensions 80.00 x 125.00
Property Description
This custom-built brick Ranch is in the highly desirable neighborhood of West Trenton.
Flooded with natural light, this beautifully crafted brick ranch offers a flowing layout, hardwood floors, and numerous custom upgrades throughout. From the moment you step onto the welcoming front porch, you'll feel at home. The spacious living room features recessed lighting and an oversized picture window, creating the perfect setting for relaxation or entertaining. A cozy den sits just off the main living area, leading to the heart of the home a custom kitchen, complete with granite countertops, stainless steel appliances, ample cabinet space, and a versatile peninsula, the kitchen flows seamlessly into a bright breakfast room. Adjacent to the kitchen is a charming, screened porch, ideal for al fresco dining or enjoying the fresh air. Down the main hall, you'll find 3 generous bedrooms, including a spacious primary suite with en-suite bath and ample closet space. The finished hall bath offers both style and function. The home continues to impress with a large, mostly finished basement, featuring a multipurpose room, a flexible-use space, currently used as a home office, half bath, and walk-out access to the backyard—ideal for additional living or recreational needs. The attached garage has interior access. Step outside to enjoy the beautifully landscaped, fenced in backyard, complete with a lovely patio for outdoor activities and gatherings. Recent updates include a new roof, HVAC system, and electrical panel, ensuring peace of mind. Located within walking distance to great eateries, with easy access to major roadways and train service, this home offers both charm and practicality. Don't miss your chance to see this move-in-ready gem—schedule your tour today!
Location
State NJ
County Mercer
Area Ewing Twp (21102)
Zoning R-2
Rooms
Basement Fully Finished, Interior Access
Main Level Bedrooms 3
Interior
Hot Water Natural Gas
Heating Forced Air
Cooling Central A/C
Fireplace N
Heat Source Natural Gas
Exterior
Exterior Feature Roof, Patio(s)
Parking Features Garage - Front Entry, Inside Access
Garage Spaces 2.0
Water Access N
Roof Type Asphalt
Accessibility None
Porch Roof, Patio(s)
Attached Garage 2
Total Parking Spaces 2
Garage Y
Building
Story 1
Foundation Block
Sewer Public Sewer
Water Public
Architectural Style Ranch/Rambler
Level or Stories 1
Additional Building Above Grade, Below Grade
New Construction N
Schools
Elementary Schools Lore
Middle Schools Fisher M.S
High Schools Ewing High
School District Ewing Township Public Schools
Others
Pets Allowed Y
Senior Community No
Tax ID 02-00403-00061
Ownership Fee Simple
SqFt Source Assessor
Acceptable Financing Conventional, FHA, VA, Cash
Horse Property N
Listing Terms Conventional, FHA, VA, Cash
Financing Conventional,FHA,VA,Cash
Special Listing Condition Standard
Pets Allowed No Pet Restrictions
Read Less Info
Want to know what your home might be worth? Contact us for a FREE valuation!

Our team is ready to help you sell your home for the highest possible price ASAP

Bought with NON MEMBER • Non Subscribing Office
"My job is to find and attract mastery-based agents to the office, protect the culture, and make sure everyone is happy! "







