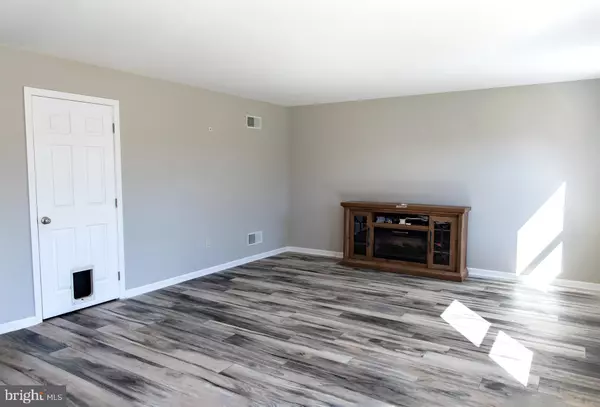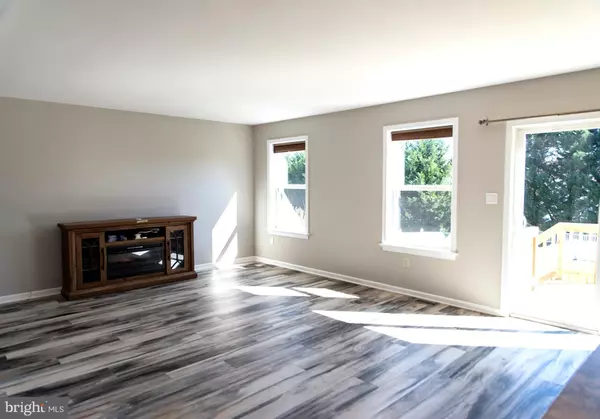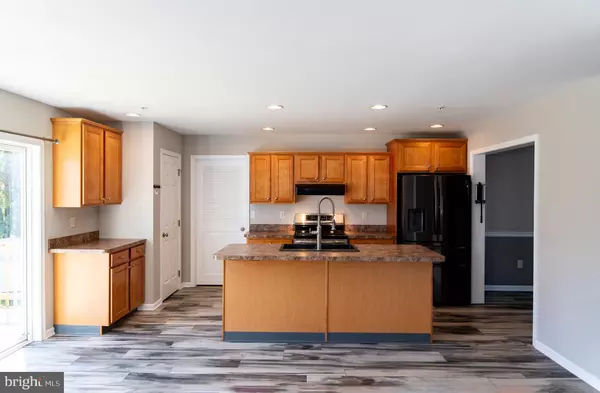$438,000
$439,999
0.5%For more information regarding the value of a property, please contact us for a free consultation.
4 Beds
3 Baths
2,406 SqFt
SOLD DATE : 01/03/2025
Key Details
Sold Price $438,000
Property Type Single Family Home
Sub Type Detached
Listing Status Sold
Purchase Type For Sale
Square Footage 2,406 sqft
Price per Sqft $182
Subdivision Koller Pointe
MLS Listing ID PAYK2070328
Sold Date 01/03/25
Style Colonial
Bedrooms 4
Full Baths 2
Half Baths 1
HOA Fees $12/ann
HOA Y/N Y
Abv Grd Liv Area 2,056
Originating Board BRIGHT
Year Built 2011
Annual Tax Amount $7,754
Tax Year 2024
Lot Size 10,180 Sqft
Acres 0.23
Property Description
Welcome to your dream home in New Freedom, PA! This beautiful colonial-style residence boasts 4 spacious bedrooms and 2.5 bathrooms, offering over 2000 sq ft of comfortable living space. Nestled on a 1/4 acre lot in a fantastic neighborhood known for its friendly neighbors and excellent schools, this home is perfect for families.
The open floor plan seamlessly connects the kitchen to the family room, creating an inviting space for gatherings. Enjoy the large, flat yard, ideal for outdoor activities and relaxation. Unwind in the luxurious jacuzzi tub after a long day. Plus, you'll love the convenience of being less than a mile walk from a delicious pizza shop, homemade ice cream parlor, and several locally owned breweries.
Don't miss out on this incredible opportunity to live in a wonderful community with all the amenities you need. Schedule a viewing today and make this lovely house your new home!
UPDATES:
*ROOF-2020
*HVAC- 2016
*DECK-2024
Location
State PA
County York
Area New Freedom Boro (15278)
Zoning RESIDENTIAL
Rooms
Basement Partially Finished
Main Level Bedrooms 4
Interior
Interior Features Bathroom - Walk-In Shower, Bathroom - Tub Shower, Dining Area, Family Room Off Kitchen, Bathroom - Jetted Tub, Bathroom - Soaking Tub, Floor Plan - Traditional, Primary Bath(s), Walk-in Closet(s), WhirlPool/HotTub
Hot Water Natural Gas
Heating Forced Air
Cooling Central A/C
Flooring Luxury Vinyl Plank
Equipment Cooktop, Dishwasher, Disposal, Dryer - Front Loading, ENERGY STAR Refrigerator, Microwave, Washer - Front Loading
Furnishings No
Fireplace N
Appliance Cooktop, Dishwasher, Disposal, Dryer - Front Loading, ENERGY STAR Refrigerator, Microwave, Washer - Front Loading
Heat Source Natural Gas
Laundry Main Floor
Exterior
Exterior Feature Patio(s), Porch(es), Deck(s)
Parking Features Garage - Front Entry, Garage Door Opener
Garage Spaces 4.0
Fence Decorative, Vinyl
Water Access N
Roof Type Architectural Shingle
Accessibility 2+ Access Exits
Porch Patio(s), Porch(es), Deck(s)
Attached Garage 2
Total Parking Spaces 4
Garage Y
Building
Lot Description Rear Yard
Story 2
Foundation Concrete Perimeter
Sewer Public Sewer
Water Public
Architectural Style Colonial
Level or Stories 2
Additional Building Above Grade, Below Grade
New Construction N
Schools
Elementary Schools Southern
Middle Schools Southern
High Schools Susquehannock
School District Southern York County
Others
Pets Allowed N
HOA Fee Include Common Area Maintenance
Senior Community No
Tax ID 78-000-13-0130-00-00000
Ownership Fee Simple
SqFt Source Assessor
Horse Property N
Special Listing Condition Standard
Read Less Info
Want to know what your home might be worth? Contact us for a FREE valuation!

Our team is ready to help you sell your home for the highest possible price ASAP

Bought with Jonelle Daviau • Cummings & Co. Realtors
"My job is to find and attract mastery-based agents to the office, protect the culture, and make sure everyone is happy! "







