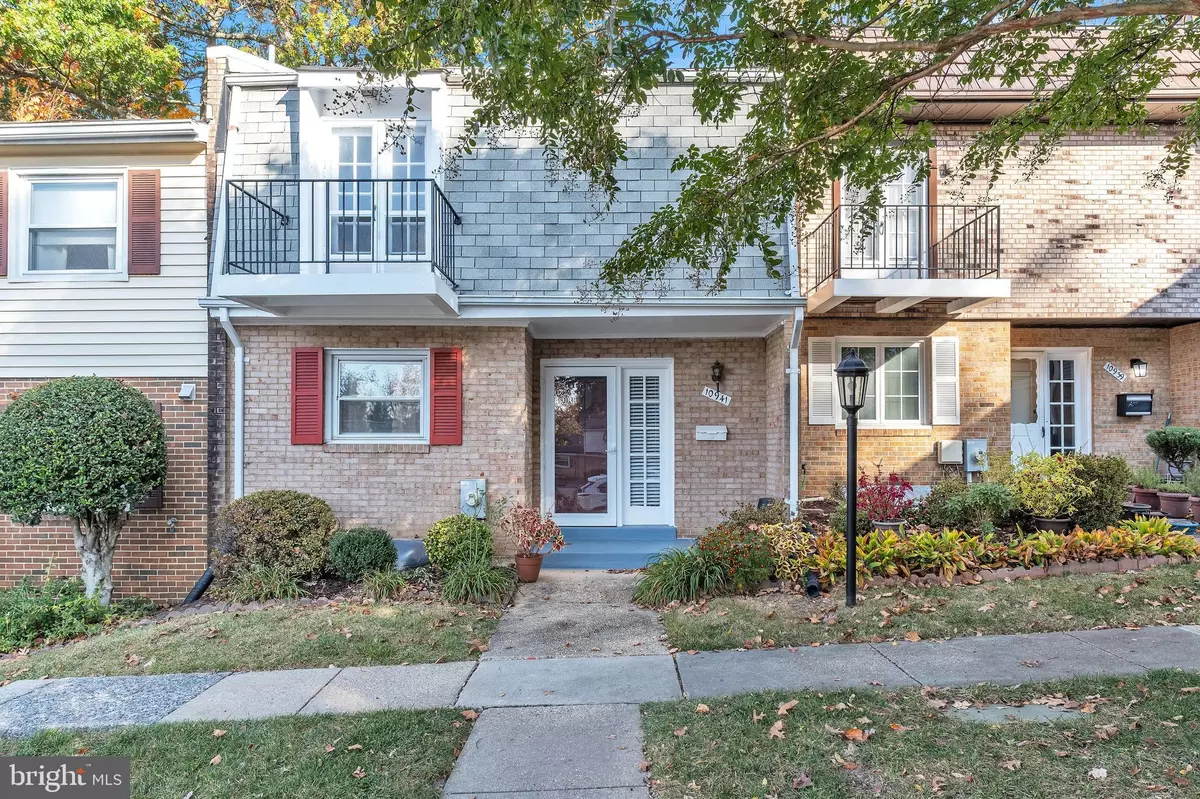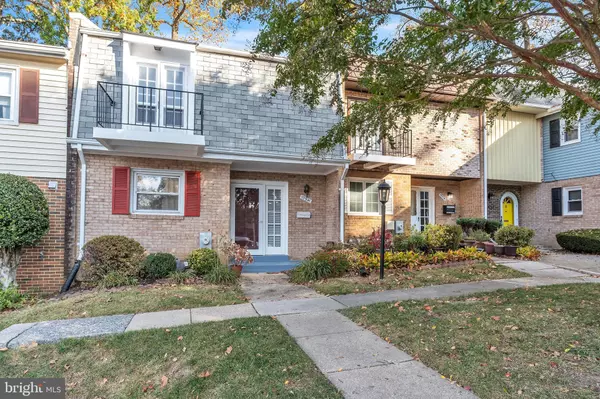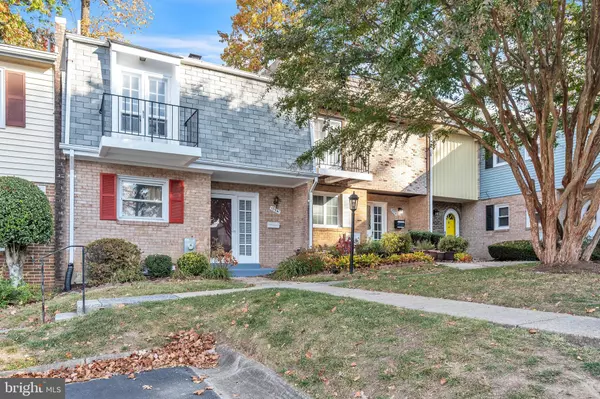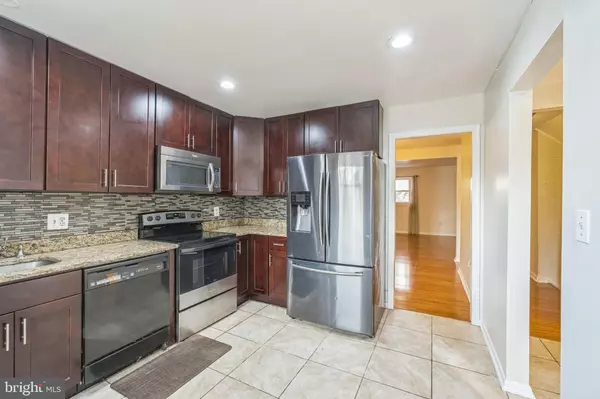$460,000
$469,990
2.1%For more information regarding the value of a property, please contact us for a free consultation.
3 Beds
4 Baths
2,273 SqFt
SOLD DATE : 01/03/2025
Key Details
Sold Price $460,000
Property Type Condo
Sub Type Condo/Co-op
Listing Status Sold
Purchase Type For Sale
Square Footage 2,273 sqft
Price per Sqft $202
Subdivision Wheaton Square East
MLS Listing ID MDMC2154974
Sold Date 01/03/25
Style Colonial
Bedrooms 3
Full Baths 3
Half Baths 1
Condo Fees $225/mo
HOA Y/N N
Abv Grd Liv Area 1,515
Originating Board BRIGHT
Year Built 1967
Annual Tax Amount $4,540
Tax Year 2024
Property Description
This charming townhome at 10941 Bucknell Dr #21 in Silver Spring, MD, offers three bedrooms and a half bathrooms. It features a dining area, a kitchen recently renovated with table space, wood floors, and a fully finished basement. The property includes two designated parking spaces and additional guest parking. Located in the BUCKNELL COMMONS community, the home is near the Wheaton Metro Station on the Red Line, providing easy access to public transportation, and just minutes from Wheaton Mall, offering a variety of shopping and dining options. Schedule your showing
Location
State MD
County Montgomery
Zoning RT
Rooms
Basement Full, Fully Finished
Interior
Interior Features Dining Area, Kitchen - Table Space, Primary Bath(s), Wood Floors, Floor Plan - Traditional
Hot Water Natural Gas
Heating Forced Air
Cooling Central A/C
Equipment Washer/Dryer Hookups Only
Appliance Washer/Dryer Hookups Only
Heat Source Natural Gas
Laundry Basement
Exterior
Exterior Feature Patio(s)
Parking On Site 2
Fence Other
Utilities Available Cable TV Available
Amenities Available None
Water Access N
Roof Type Composite
Accessibility None
Porch Patio(s)
Road Frontage City/County
Garage N
Building
Lot Description Landscaping
Story 3
Foundation Brick/Mortar
Sewer Public Sewer
Water Public
Architectural Style Colonial
Level or Stories 3
Additional Building Above Grade, Below Grade
New Construction N
Schools
School District Montgomery County Public Schools
Others
Pets Allowed Y
HOA Fee Include Lawn Care Front,Lawn Care Rear,Lawn Maintenance,Management,Insurance,Sewer,Water
Senior Community No
Tax ID 161300982911
Ownership Condominium
Special Listing Condition Standard
Pets Allowed No Pet Restrictions
Read Less Info
Want to know what your home might be worth? Contact us for a FREE valuation!

Our team is ready to help you sell your home for the highest possible price ASAP

Bought with Daniel Reed • Living In Style Real Estate
"My job is to find and attract mastery-based agents to the office, protect the culture, and make sure everyone is happy! "







