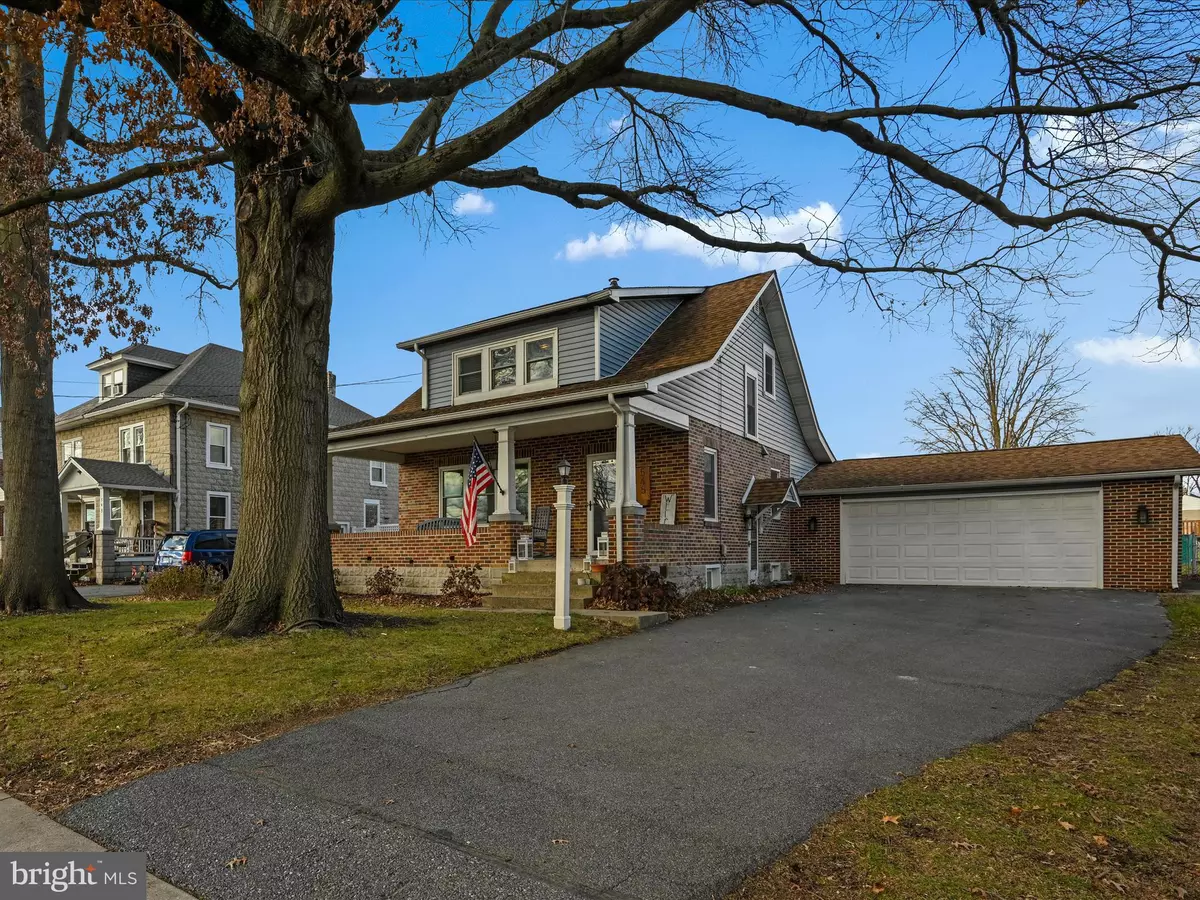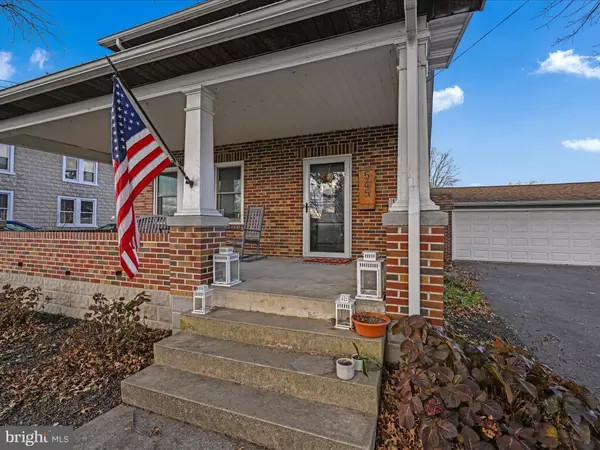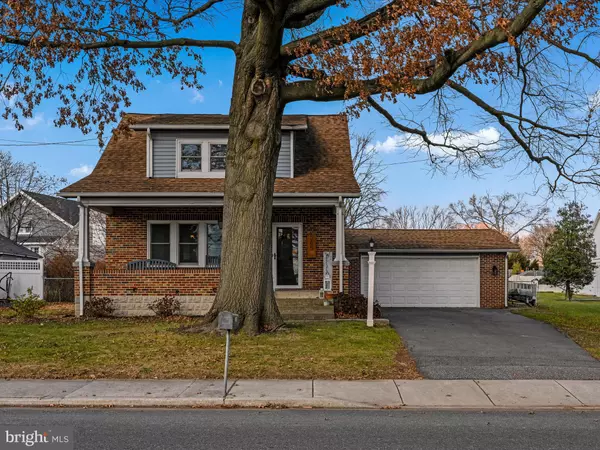$345,000
$325,000
6.2%For more information regarding the value of a property, please contact us for a free consultation.
3 Beds
3 Baths
1,994 SqFt
SOLD DATE : 01/08/2025
Key Details
Sold Price $345,000
Property Type Single Family Home
Sub Type Detached
Listing Status Sold
Purchase Type For Sale
Square Footage 1,994 sqft
Price per Sqft $173
Subdivision None Available
MLS Listing ID PALA2060604
Sold Date 01/08/25
Style Craftsman
Bedrooms 3
Full Baths 1
Half Baths 2
HOA Y/N N
Abv Grd Liv Area 1,728
Originating Board BRIGHT
Year Built 1944
Annual Tax Amount $4,344
Tax Year 2024
Lot Size 0.310 Acres
Acres 0.31
Lot Dimensions 0.00 x 0.00
Property Description
**UPDATE: Offer deadline set for 12/9 by 12 pm EST. Welcome home to a Lovely craftsman style home with many recent upgrades and renovations. This charming and spacious property offers the perfect blend of modern updates and classic appeal. Nestled in a serene neighborhood, this home serves comfortable living space with 3 bedrooms and 1 and half bathrooms —ideal for families and those seeking a warm, inviting atmosphere.
As you approach the front steps you're welcomed by a large oversized front porch to relax and enjoy casual conversation. Through the large front door you'll be greeted by the main floor features which showcases a traditional layout with a spacious living room and formal dining room adorned with french doors and large windows that flood the space with natural light, highlighting the beautiful flooring and updated fixtures. You'll appreciate an incredible amount of cabinetry in this modern kitchen that serves ample counter space, a built-in coffee bar and bread box, a small pantry, and custom cabinetry. The kitchen is served with a well-placed side door that gives immediate access for those bringing groceries in. Following through the kitchen you move into a cozy, adjacent family room with a fireplace that provides the perfect spot for relaxation. Off of the family room you can move directly in the backyard from the backdoor as well as immediate interior access to the garage so you'll never be caught in the rain again.
Upstairs you'll find 3 bedrooms with a large hallway closet, a recently renovated bathroom, and access to additional storage in the attic through south facing bedroom. Each bedroom enjoys its own walk-in closet with plenty of space. Moving back to the 1st floor and then to the basement you'll find a fully finished bonus space that serves as a recreational area and efficient storage space through the use of wall closets. These can serve as great space for kitchen overflow, seasonal storage, or just general space savers. Included in the basement is a custom cubby created for a neat little retreat for the little ones under the stairwell with its own LED lighting. This cubby could also serve as additional storage but turned out to be a nice reading nook as well. Moving into the unfinished basement you'll find a half bath with plumbing ready to turn back into a full bathroom.
Outside, enjoy a sprawling backyard with built in fencing and a large Pavillion, perfect for summer barbecues or simply enjoying the outdoors in your own private oasis. Included in the backyard is a large shed with electricity running to it, a kids playground, and space for homesteading whether it be collecting eggs or gardening. The backyard can be accessed from a side gate, garage, or back gate which opens into a public alley.
This home is conveniently located near schools, parks, shopping, and dining in the charming town of Mount Joy, with easy access to major highways for commuting. Just across the road and down Glen Ave is West View park, which is about a 2-minute walk from the house. West View Park offers a softball field, basketball court, playground, among other amenities (there is a good sledding spot on the hill directly west of the park). Don't miss your chance to make 545 Donegal Springs Road your new home and make a lifetime of memories. Schedule your private tour today and experience all this wonderful property has to offer.
Location
State PA
County Lancaster
Area Mt Joy Boro (10545)
Zoning LOW DENSITY RESIDENTIAL
Rooms
Other Rooms Living Room, Dining Room, Bedroom 2, Bedroom 3, Kitchen, Family Room, Bedroom 1, Bathroom 1, Bathroom 2, Bonus Room
Basement Full, Improved, Interior Access, Windows, Water Proofing System, Sump Pump, Side Entrance, Fully Finished
Interior
Interior Features Window Treatments, Formal/Separate Dining Room, Built-Ins, Attic, Exposed Beams, Walk-in Closet(s)
Hot Water Natural Gas
Heating Hot Water
Cooling Window Unit(s)
Flooring Ceramic Tile, Luxury Vinyl Plank, Carpet, Wood
Fireplaces Number 1
Fireplaces Type Brick, Gas/Propane
Equipment Dishwasher, Built-In Microwave, Oven/Range - Electric
Fireplace Y
Window Features Bay/Bow,Casement,Double Pane,Insulated,Wood Frame,Low-E
Appliance Dishwasher, Built-In Microwave, Oven/Range - Electric
Heat Source Natural Gas
Laundry Basement
Exterior
Exterior Feature Patio(s), Porch(es)
Parking Features Garage - Rear Entry, Garage Door Opener, Inside Access
Garage Spaces 10.0
Fence Chain Link
Utilities Available Cable TV Available
Water Access N
View Street
Roof Type Architectural Shingle
Street Surface Black Top
Accessibility None
Porch Patio(s), Porch(es)
Attached Garage 2
Total Parking Spaces 10
Garage Y
Building
Lot Description Front Yard, Rear Yard, SideYard(s)
Story 2
Foundation Block
Sewer Public Sewer
Water Public
Architectural Style Craftsman
Level or Stories 2
Additional Building Above Grade, Below Grade
Structure Type 9'+ Ceilings
New Construction N
Schools
Elementary Schools Donegal
Middle Schools Donegal
High Schools Donegal
School District Donegal
Others
Senior Community No
Tax ID 450-78304-0-0000
Ownership Fee Simple
SqFt Source Assessor
Security Features Carbon Monoxide Detector(s),Smoke Detector
Acceptable Financing Conventional, FHA, Rural Development, VA
Listing Terms Conventional, FHA, Rural Development, VA
Financing Conventional,FHA,Rural Development,VA
Special Listing Condition Standard
Read Less Info
Want to know what your home might be worth? Contact us for a FREE valuation!

Our team is ready to help you sell your home for the highest possible price ASAP

Bought with David Edwin Giberson • Berkshire Hathaway HomeServices Homesale Realty
"My job is to find and attract mastery-based agents to the office, protect the culture, and make sure everyone is happy! "







