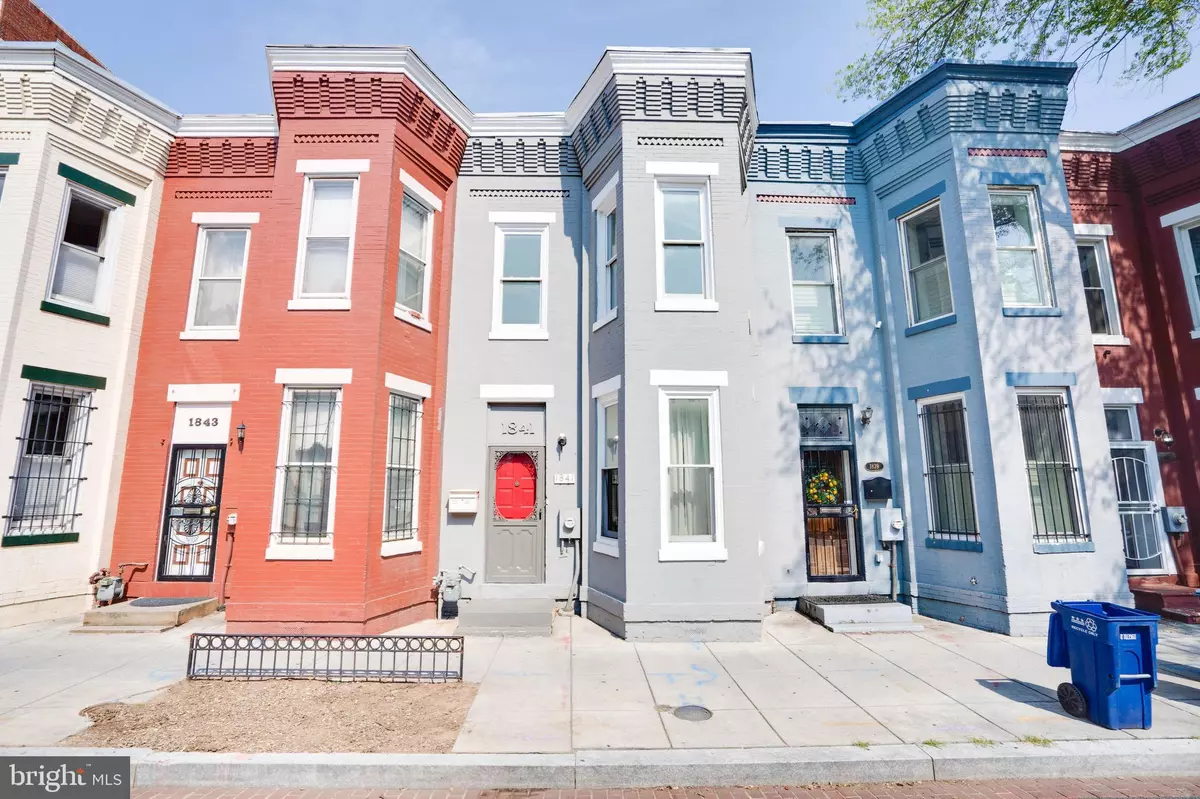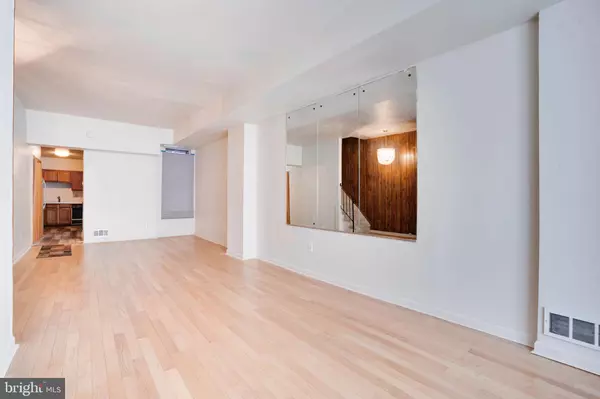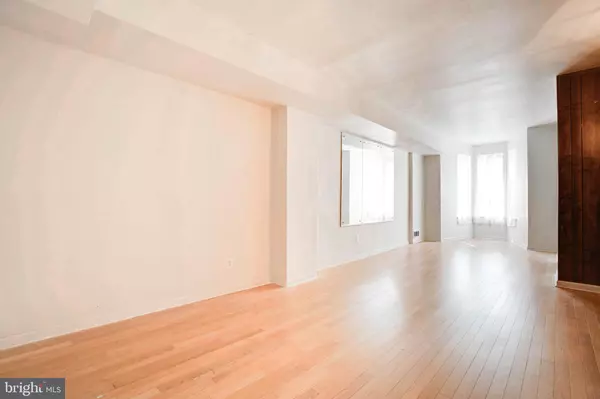$850,000
$869,990
2.3%For more information regarding the value of a property, please contact us for a free consultation.
4 Beds
3 Baths
1,802 SqFt
SOLD DATE : 12/30/2024
Key Details
Sold Price $850,000
Property Type Townhouse
Sub Type Interior Row/Townhouse
Listing Status Sold
Purchase Type For Sale
Square Footage 1,802 sqft
Price per Sqft $471
Subdivision Old City #2
MLS Listing ID DCDC2153704
Sold Date 12/30/24
Style Victorian
Bedrooms 4
Full Baths 2
Half Baths 1
HOA Y/N N
Abv Grd Liv Area 1,802
Originating Board BRIGHT
Year Built 1910
Annual Tax Amount $7,231
Tax Year 2023
Lot Size 1,251 Sqft
Acres 0.03
Property Description
New Price Alert! Motivated Seller Open to Offers! Discover your new urban retreat in this charming Victorian-style townhouse, ideally located just steps away from the vibrant U Street & Florida Ave. entertainment and nightlife district. This move-in-ready rowhome seamlessly blends traditional charm with modern comforts and offers endless potential for personalization.
Step into an expansive open-concept living and dining area, bathed in natural light from a striking bay window. The well-appointed kitchen boasts abundant cabinetry, ideal for the home chef. The main level also features a versatile bonus room, perfect for an office or additional bedroom. Enjoy the convenience of a fenced-in back patio, perfect for alfresco dining or weekend BBQs.
Upstairs, you'll find four spacious bedrooms—a rare find in DC rowhomes—along with a primary suite featuring an en-suite bathroom. With over 1800 SF of living space above grade and two off-street parking spaces, this home offers everything needed to create your dream urban oasis.
Investor's Dream: This property's RF-1 zoning allows for the addition of two units by right, offering immense potential to further maximize its value.
Located just two blocks from the Shaw-Howard University Metro Station, your daily commute and city exploration couldn't be easier. Plus, with Whole Foods only four blocks away and countless dining, live music, and cultural experiences right around the corner, this home puts the best of DC at your doorstep.
Don't miss your chance to make this urban gem your own!
Location
State DC
County Washington
Zoning RF-1
Interior
Hot Water Natural Gas
Heating Central
Cooling Central A/C
Fireplace N
Heat Source Natural Gas
Laundry Main Floor, Hookup, Has Laundry
Exterior
Utilities Available Electric Available, Natural Gas Available
Water Access N
Accessibility None
Garage N
Building
Story 2
Foundation Crawl Space
Sewer Public Sewer
Water Public
Architectural Style Victorian
Level or Stories 2
Additional Building Above Grade, Below Grade
New Construction N
Schools
High Schools Banneker
School District District Of Columbia Public Schools
Others
Pets Allowed N
Senior Community No
Tax ID 0394//0094
Ownership Fee Simple
SqFt Source Assessor
Acceptable Financing Conventional, VA, FHA
Listing Terms Conventional, VA, FHA
Financing Conventional,VA,FHA
Special Listing Condition Standard
Read Less Info
Want to know what your home might be worth? Contact us for a FREE valuation!

Our team is ready to help you sell your home for the highest possible price ASAP

Bought with Sven M Skarie • Long & Foster Real Estate, Inc.
"My job is to find and attract mastery-based agents to the office, protect the culture, and make sure everyone is happy! "







