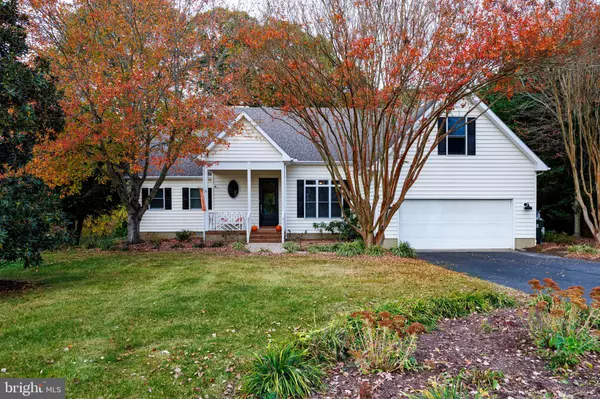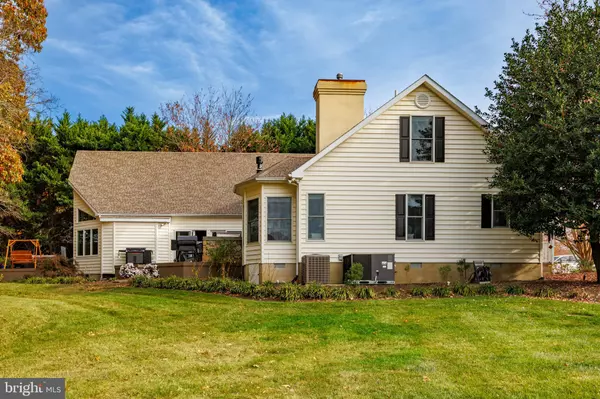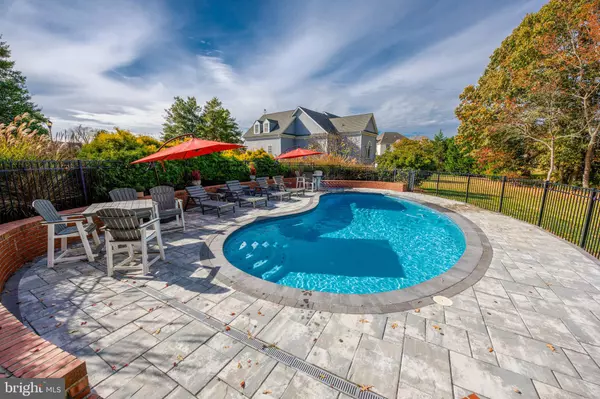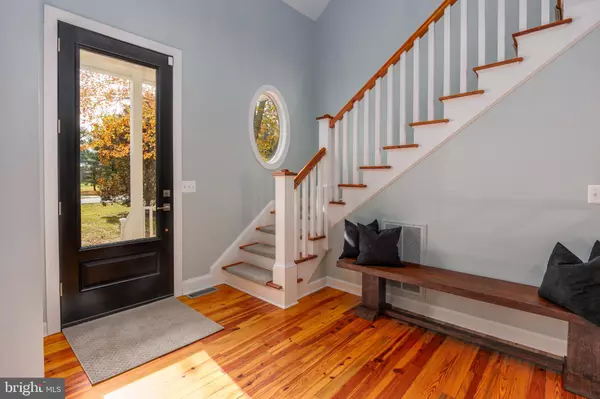$1,200,000
$1,350,000
11.1%For more information regarding the value of a property, please contact us for a free consultation.
4 Beds
4 Baths
4,051 SqFt
SOLD DATE : 01/10/2025
Key Details
Sold Price $1,200,000
Property Type Single Family Home
Sub Type Detached
Listing Status Sold
Purchase Type For Sale
Square Footage 4,051 sqft
Price per Sqft $296
Subdivision Easton Club
MLS Listing ID MDTA2009278
Sold Date 01/10/25
Style Contemporary
Bedrooms 4
Full Baths 3
Half Baths 1
HOA Fees $143/qua
HOA Y/N Y
Abv Grd Liv Area 4,051
Originating Board BRIGHT
Year Built 1997
Annual Tax Amount $9,581
Tax Year 2024
Lot Size 1.070 Acres
Acres 1.07
Property Description
Easton Club Waterfront! Recently renovated, this 4,000 square feet contemporary is an incredible home for entertaining…yet comfortable for daily living. Sited on a double lot with over an acre to provide a private, park-like setting, centrally located in Talbot County and minutes to Easton, Oxford, and St. Michaels. House shows like a HGTV home with beautiful kitchen, separate dining, living/dining room with gas fireplace, huge Rec/Family room with fireplace, first floor Primary Suite with large tiled shower and glass doors, separate office currently being used as a wine cellar, Second level includes Three additional rooms and two full baths. There is an attached two-car garage. Two large decks overlooking the water with an outdoor kitchen and gas firepit. Fenced and private newly renovated gunite swimming pool. New whole-house Generator, Dog Washing Station, irrigation system landscaping lighting Invisible Dog Fence. There is a pier with two slips, and the water is navigable (Tred Avon River), however, it is shallow and tide dependent, but perfect for kayaking, paddle-boarding and lower draft boats.
Location
State MD
County Talbot
Zoning RESIDENTIAL
Rooms
Other Rooms Living Room, Dining Room, Primary Bedroom, Bedroom 2, Bedroom 3, Kitchen, Family Room, Foyer, Exercise Room, Laundry, Other, Office, Recreation Room, Bathroom 2, Bathroom 3, Primary Bathroom, Half Bath
Main Level Bedrooms 1
Interior
Interior Features Bar, Breakfast Area, Built-Ins, Ceiling Fan(s), Dining Area, Entry Level Bedroom, Floor Plan - Open, Formal/Separate Dining Room, Kitchen - Eat-In, Primary Bath(s), Primary Bedroom - Bay Front, Bathroom - Jetted Tub, Bathroom - Stall Shower, Store/Office, Walk-in Closet(s), Window Treatments, Wood Floors
Hot Water Electric
Heating Heat Pump(s)
Cooling Central A/C
Fireplaces Number 2
Equipment Built-In Microwave, Built-In Range, Disposal, Dryer, Oven - Single, Refrigerator
Fireplace Y
Appliance Built-In Microwave, Built-In Range, Disposal, Dryer, Oven - Single, Refrigerator
Heat Source Natural Gas
Laundry Main Floor
Exterior
Exterior Feature Deck(s), Patio(s)
Parking Features Garage Door Opener, Garage - Front Entry, Inside Access
Garage Spaces 2.0
Pool Fenced, In Ground
Waterfront Description Private Dock Site
Water Access Y
Water Access Desc Boat - Powered,Canoe/Kayak,Private Access
Roof Type Architectural Shingle
Accessibility None
Porch Deck(s), Patio(s)
Attached Garage 2
Total Parking Spaces 2
Garage Y
Building
Story 2
Foundation Block
Sewer Public Sewer
Water Public
Architectural Style Contemporary
Level or Stories 2
Additional Building Above Grade, Below Grade
New Construction N
Schools
School District Talbot County Public Schools
Others
Senior Community No
Tax ID 2101081047
Ownership Fee Simple
SqFt Source Assessor
Special Listing Condition Standard
Read Less Info
Want to know what your home might be worth? Contact us for a FREE valuation!

Our team is ready to help you sell your home for the highest possible price ASAP

Bought with Barbara A McCaffrey • Redfin Corp
"My job is to find and attract mastery-based agents to the office, protect the culture, and make sure everyone is happy! "







