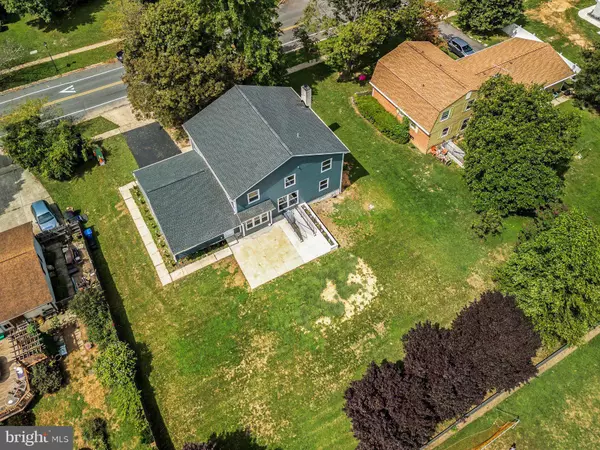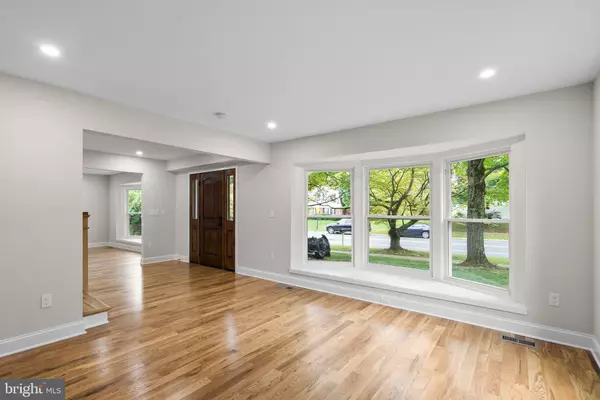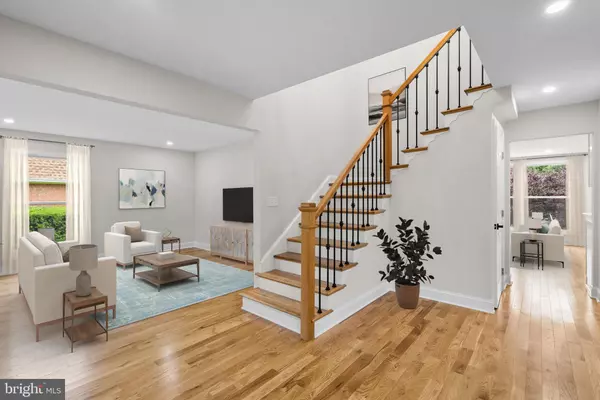$950,000
$950,000
For more information regarding the value of a property, please contact us for a free consultation.
7 Beds
6 Baths
4,425 SqFt
SOLD DATE : 01/13/2025
Key Details
Sold Price $950,000
Property Type Single Family Home
Sub Type Detached
Listing Status Sold
Purchase Type For Sale
Square Footage 4,425 sqft
Price per Sqft $214
Subdivision Strathmore At Bel Pre
MLS Listing ID MDMC2145014
Sold Date 01/13/25
Style Contemporary
Bedrooms 7
Full Baths 5
Half Baths 1
HOA Fees $33/ann
HOA Y/N Y
Abv Grd Liv Area 3,203
Originating Board BRIGHT
Year Built 2024
Annual Tax Amount $2,847
Tax Year 2024
Lot Size 0.296 Acres
Acres 0.3
Property Description
Welcome to 13813 Rippling Brook – Your Ideal New Home Awaits!
Experience luxurious living in this stunning 2024 new construction home that seamlessly blends contemporary design with practical elegance. Spanning over 4,400 square feet across three fully finished levels, this home is drenched with natural light, thanks to its expansive energy-efficient windows and recessed lighting throughout.
Step into a home where meticulous attention to detail is evident in every corner. Perfectly suited for multi-generational living and social gatherings, the layout masterfully balances open space with defined areas.
At the front of the home you'll enter into a grand space featuring a formal living room and dining room that exude sophistication and style. At the heart of the home, discover the gourmet kitchen designed for the culinary enthusiast. Boasting high-end stainless steel appliances, including a gas stove/range, double oven/microwave, and an oversized refrigerator, this kitchen is a chef's paradise. The large island, with seating for four, is perfect for casual meals or entertaining guests, complemented by ample cabinetry for all your storage needs.
The main level includes a guest suite located off the kitchen and a home office/library is thoughtfully situated on the opposite side, providing a quiet workspace or reading haven.
The expansive owner's suite is your private sanctuary, featuring a custom-tiled shower, a sumptuous soaking tub, and dual walk-in closets with bespoke shelving. A second en suite bedroom/bathroom provides additional privacy, while two large bedrooms share a well-appointed hall bath.
In the lower level, discover the ultimate entertainment zone in the large recreational room, equipped with a convenient kitchenette. An additional bedroom and full bath make this area perfect for guests or extended family, with a private walk-out entrance offering potential for a separate living suite.
Enjoy peace of mind with the durable architectural shingle roof, and appreciate fast and efficient climate control with a high-efficiency gas furnace and HVAC system. There is ample parking is available with a spacious driveway fit for 4+ cars and a two-car attached garage. Nestled on a manicured third-acre lot, this home offers the ideal setting with a short walk to the local elementary school, and is less than a ten-minute drive to shopping, dining, and two metro stations.
Discover the perfect blend of luxury and functionality at 13813 Rippling Brook—your dream home awaits!
Location
State MD
County Montgomery
Zoning R200
Rooms
Basement Full, Fully Finished, Outside Entrance, Walkout Stairs, Windows
Main Level Bedrooms 2
Interior
Interior Features 2nd Kitchen, Entry Level Bedroom, Floor Plan - Open, Formal/Separate Dining Room, Kitchen - Eat-In, Kitchen - Island, Kitchen - Gourmet, Kitchen - Table Space, Kitchenette, Bathroom - Soaking Tub, Bathroom - Stall Shower, Walk-in Closet(s), Wood Floors
Hot Water Natural Gas
Heating Forced Air
Cooling Central A/C
Flooring Hardwood, Vinyl, Carpet
Fireplaces Number 1
Fireplaces Type Electric
Fireplace Y
Window Features Double Hung,Double Pane,Energy Efficient
Heat Source Natural Gas
Laundry Basement, Lower Floor
Exterior
Parking Features Garage - Front Entry
Garage Spaces 4.0
Amenities Available None
Water Access N
Roof Type Architectural Shingle
Accessibility None
Attached Garage 2
Total Parking Spaces 4
Garage Y
Building
Story 3
Foundation Slab
Sewer Public Sewer
Water Public
Architectural Style Contemporary
Level or Stories 3
Additional Building Above Grade, Below Grade
New Construction Y
Schools
Elementary Schools Bel Pre
Middle Schools Argyle
High Schools John F. Kennedy
School District Montgomery County Public Schools
Others
HOA Fee Include None
Senior Community No
Tax ID 161301458427
Ownership Fee Simple
SqFt Source Assessor
Acceptable Financing Cash, Conventional, FHA, VA
Listing Terms Cash, Conventional, FHA, VA
Financing Cash,Conventional,FHA,VA
Special Listing Condition Standard
Read Less Info
Want to know what your home might be worth? Contact us for a FREE valuation!

Our team is ready to help you sell your home for the highest possible price ASAP

Bought with Shurnell Cathey • RE/MAX Advantage Realty
"My job is to find and attract mastery-based agents to the office, protect the culture, and make sure everyone is happy! "







