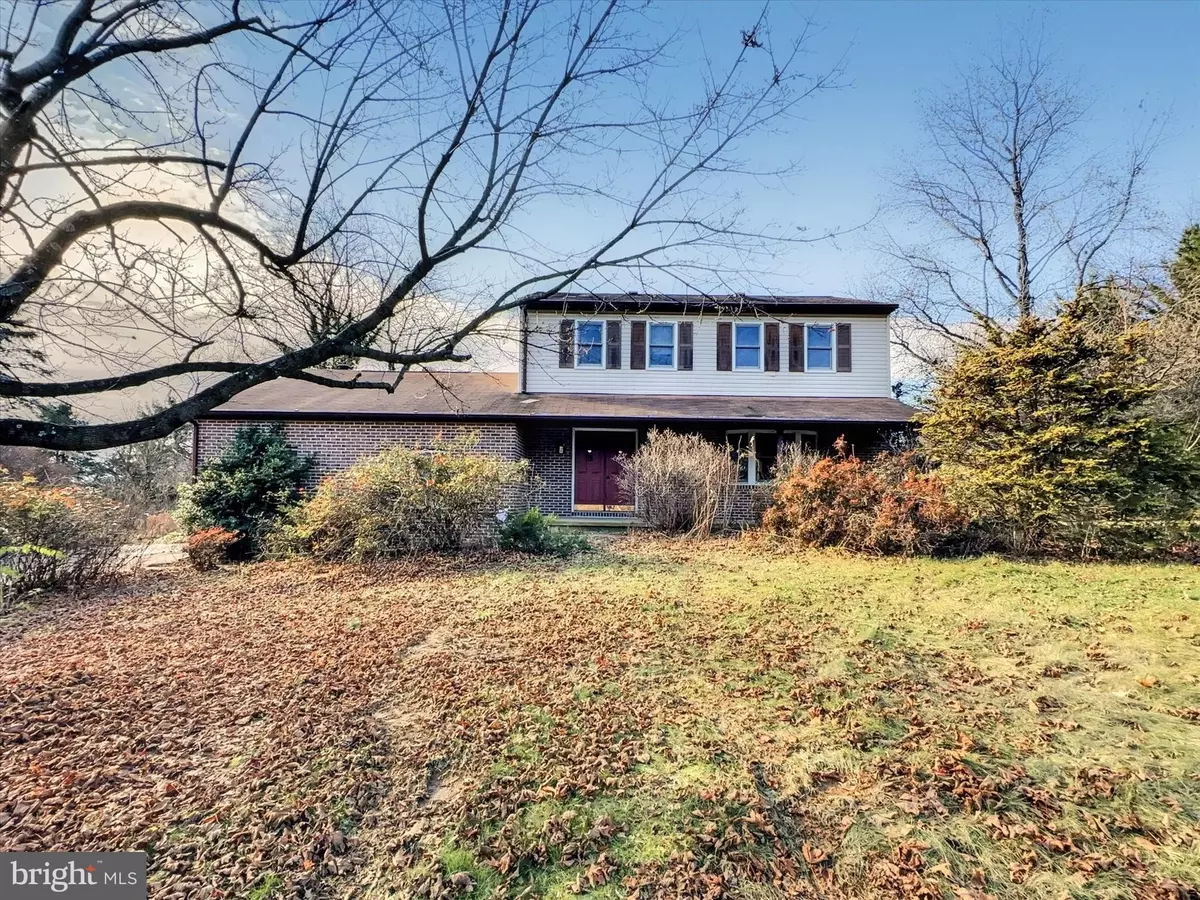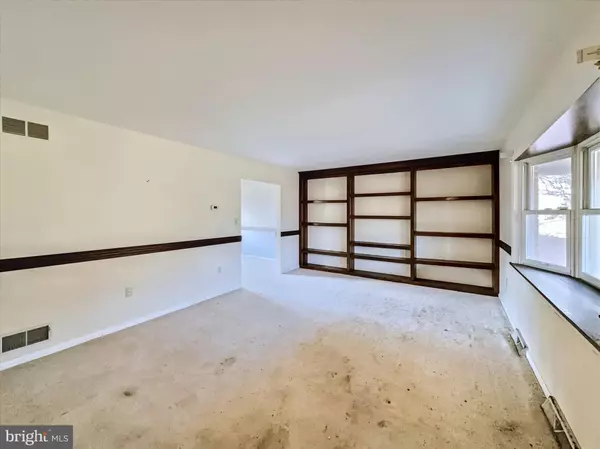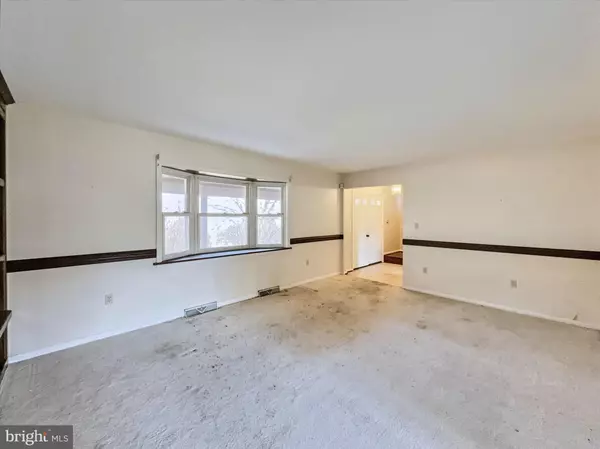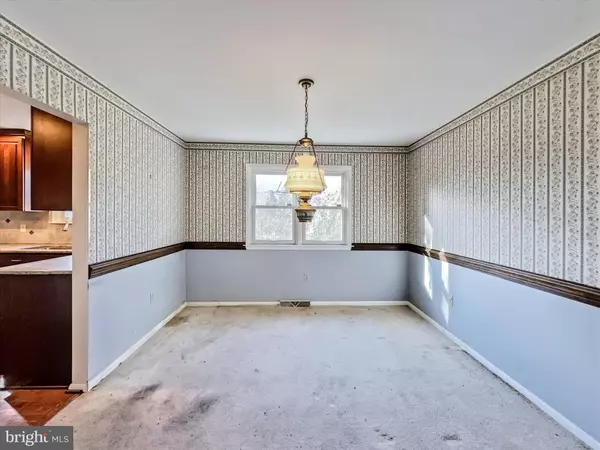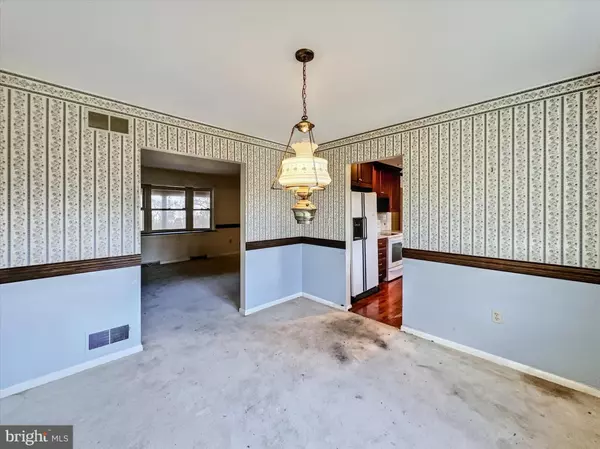$285,000
$299,995
5.0%For more information regarding the value of a property, please contact us for a free consultation.
4 Beds
3 Baths
1,813 SqFt
SOLD DATE : 01/10/2025
Key Details
Sold Price $285,000
Property Type Single Family Home
Sub Type Detached
Listing Status Sold
Purchase Type For Sale
Square Footage 1,813 sqft
Price per Sqft $157
Subdivision Sherman Oaks
MLS Listing ID PAYK2072058
Sold Date 01/10/25
Style Colonial
Bedrooms 4
Full Baths 2
Half Baths 1
HOA Y/N N
Abv Grd Liv Area 1,813
Originating Board BRIGHT
Year Built 1988
Annual Tax Amount $5,111
Tax Year 2024
Lot Size 0.731 Acres
Acres 0.73
Property Description
Welcome to 3940 North Sherman Street Extended in Mount Wolf! This spacious 4-bedroom, 2.5-bathroom colonial home offering 1,813 sq ft of living space above grade plus a full basement! Located in the Northeastern York School District on a large lot with great yard, this home includes a convenient 2-car side load garage providing additional space and versatility. This home is in need of cosmetic updates and is sure to shine again with some love! Enjoy the fireplace in the 2nd living room or enjoy watching nature from the sunroom! During the warmer months you're sure to love the outdoor space this home offers! Bring your design ideas and get to work, or ask about possible renovations! Seller financing available!
Location
State PA
County York
Area East Manchester Twp (15226)
Zoning RESIDENTIAL
Rooms
Basement Full, Partially Finished
Interior
Hot Water Electric
Heating Heat Pump(s), Forced Air
Cooling Central A/C
Fireplaces Number 1
Fireplace Y
Heat Source Electric
Laundry Hookup
Exterior
Parking Features Covered Parking, Garage - Side Entry
Garage Spaces 2.0
Water Access N
Accessibility 2+ Access Exits
Attached Garage 2
Total Parking Spaces 2
Garage Y
Building
Story 2
Foundation Block
Sewer Public Sewer
Water Public
Architectural Style Colonial
Level or Stories 2
Additional Building Above Grade
New Construction N
Schools
Middle Schools Northeastern
High Schools Northeastern Senior
School District Northeastern York
Others
Senior Community No
Tax ID 26-000-LI-0055-L0-00000
Ownership Fee Simple
SqFt Source Assessor
Acceptable Financing Cash, Conventional, Bank Portfolio, Installment Sale, Seller Financing, Other
Listing Terms Cash, Conventional, Bank Portfolio, Installment Sale, Seller Financing, Other
Financing Cash,Conventional,Bank Portfolio,Installment Sale,Seller Financing,Other
Special Listing Condition Standard
Read Less Info
Want to know what your home might be worth? Contact us for a FREE valuation!

Our team is ready to help you sell your home for the highest possible price ASAP

Bought with NON MEMBER • Non Subscribing Office
"My job is to find and attract mastery-based agents to the office, protect the culture, and make sure everyone is happy! "


