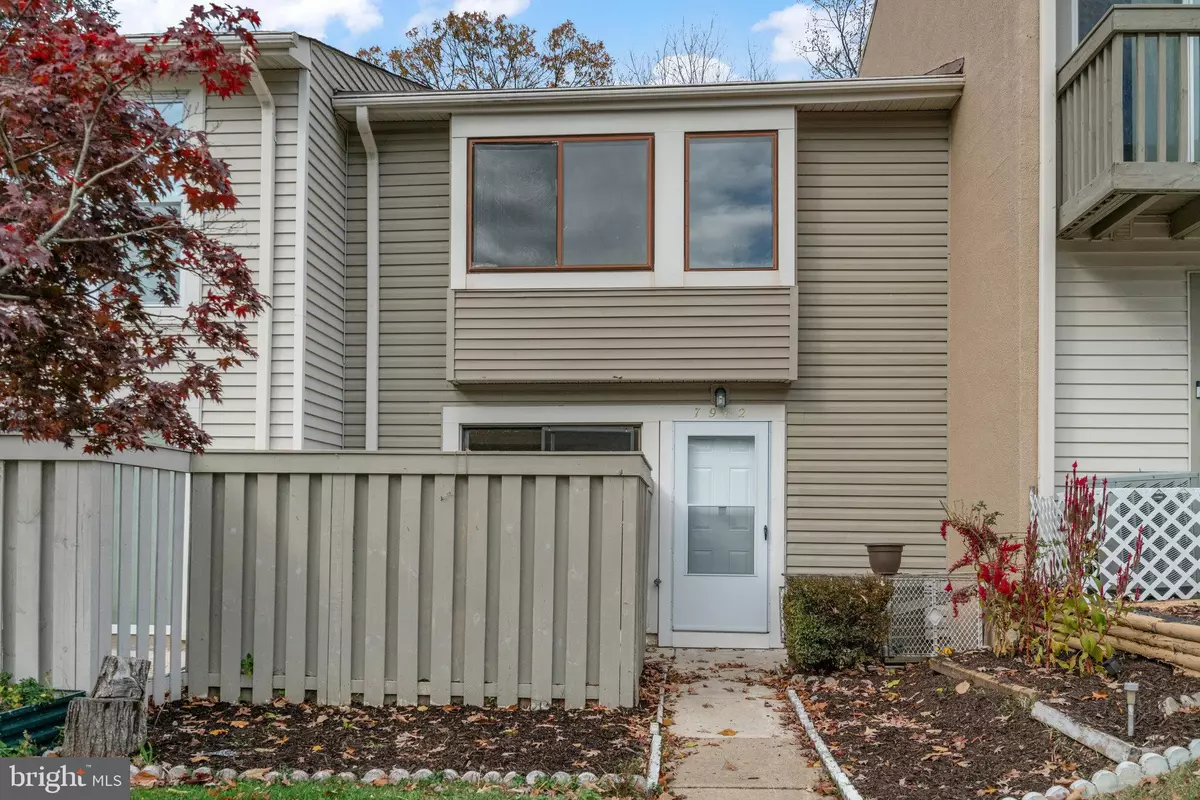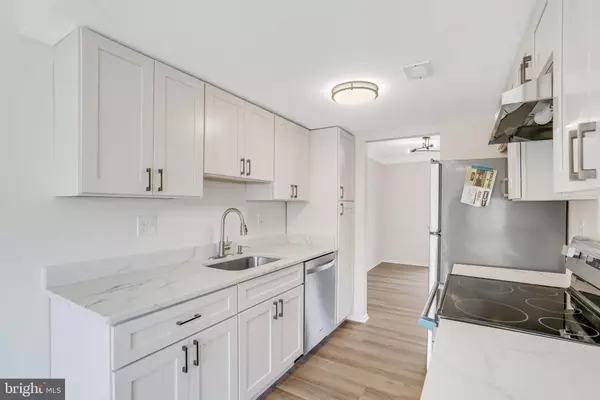$440,000
$450,000
2.2%For more information regarding the value of a property, please contact us for a free consultation.
3 Beds
3 Baths
1,280 SqFt
SOLD DATE : 01/09/2025
Key Details
Sold Price $440,000
Property Type Condo
Sub Type Condo/Co-op
Listing Status Sold
Purchase Type For Sale
Square Footage 1,280 sqft
Price per Sqft $343
Subdivision Bentley Village
MLS Listing ID VAFX2211386
Sold Date 01/09/25
Style Contemporary
Bedrooms 3
Full Baths 2
Half Baths 1
Condo Fees $355/mo
HOA Y/N N
Abv Grd Liv Area 1,280
Originating Board BRIGHT
Year Built 1974
Annual Tax Amount $4,395
Tax Year 2024
Property Description
Welcome to 7912 Spring Forest Ct #3A in the heart of Springfield—a fully renovated gem that combines modern elegance with unmatched convenience!
Key Features You'll Love:
Fully Renovated: This home has been completely transformed with brand-new flooring, stylish kitchen cabinets, sleek countertops, and top-of-the-line stainless steel appliances.
Move-In Ready: With all the updates already done, this home is ready for you to settle in and make it your own.
Prime Location: Nestled in Springfield, this property is just minutes away from major commuter routes, shopping centers, and dining options. You'll also enjoy the benefits of being part of a well-maintained community with nearby parks and excellent schools.
Location
State VA
County Fairfax
Zoning 213
Rooms
Basement Interior Access
Interior
Hot Water Electric
Heating Heat Pump(s)
Cooling Central A/C
Fireplace N
Heat Source Electric
Exterior
Garage Spaces 1.0
Amenities Available None
Water Access N
Accessibility None
Total Parking Spaces 1
Garage N
Building
Story 2
Foundation Slab
Sewer Public Septic
Water Public
Architectural Style Contemporary
Level or Stories 2
Additional Building Above Grade, Below Grade
New Construction N
Schools
School District Fairfax County Public Schools
Others
Pets Allowed Y
HOA Fee Include Water,Common Area Maintenance,Trash,Snow Removal,Reserve Funds,Ext Bldg Maint
Senior Community No
Tax ID 0894 07 0003A
Ownership Condominium
Special Listing Condition Standard
Pets Allowed Cats OK, Dogs OK
Read Less Info
Want to know what your home might be worth? Contact us for a FREE valuation!

Our team is ready to help you sell your home for the highest possible price ASAP

Bought with Atif Khan • Pearson Smith Realty, LLC
"My job is to find and attract mastery-based agents to the office, protect the culture, and make sure everyone is happy! "







