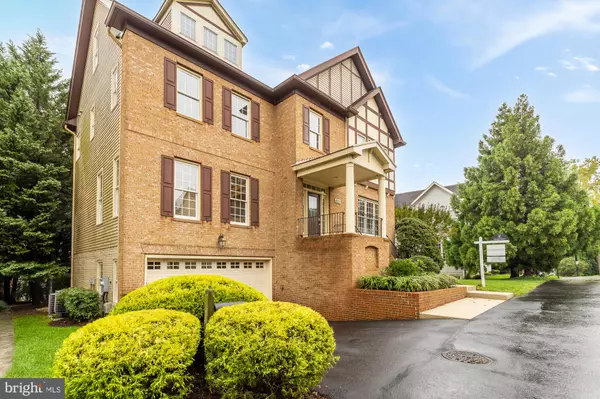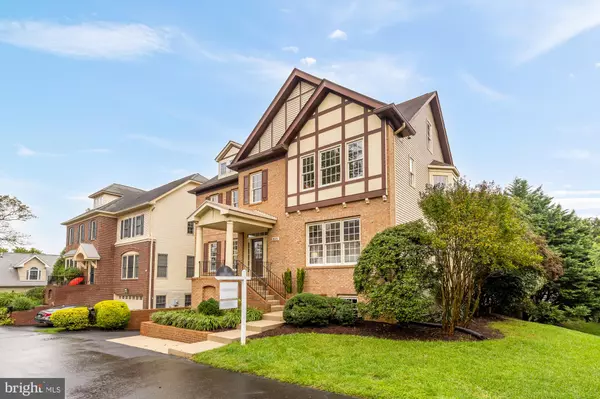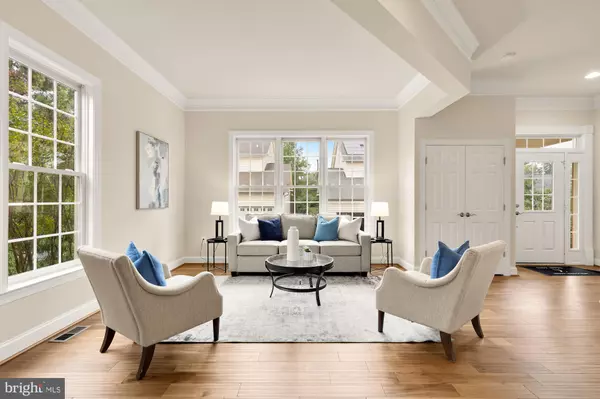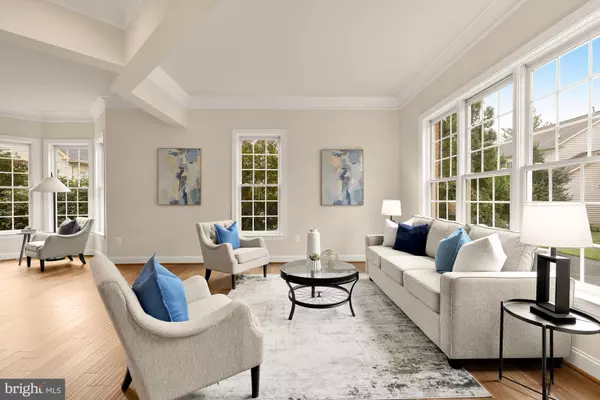$1,385,000
$1,395,000
0.7%For more information regarding the value of a property, please contact us for a free consultation.
7 Beds
6 Baths
4,606 SqFt
SOLD DATE : 01/17/2025
Key Details
Sold Price $1,385,000
Property Type Single Family Home
Sub Type Detached
Listing Status Sold
Purchase Type For Sale
Square Footage 4,606 sqft
Price per Sqft $300
Subdivision South Woodside Park
MLS Listing ID MDMC2150216
Sold Date 01/17/25
Style Colonial
Bedrooms 7
Full Baths 5
Half Baths 1
HOA Fees $38/ann
HOA Y/N Y
Abv Grd Liv Area 3,350
Originating Board BRIGHT
Year Built 2002
Annual Tax Amount $13,008
Tax Year 2024
Lot Size 8,872 Sqft
Acres 0.2
Property Description
Welcome to 825 Woodside Pkwy, a stunning single-family home in the heart of Downtown Silver Spring. This expansive 4,606 sq ft residence boasts 7 spacious bedrooms and 5.5 luxurious bathrooms, offering ample space and comfort.
Upon entering, you are greeted by high ceilings and elegant crown mouldings that enhance the home's sophisticated charm. The chef's kitchen is a culinary dream, featuring a breakfast bar, cooktop, eat-in area, large island, premium countertops, pantry, and a windowed view to bring in natural light. Stainless steel appliances complete this gourmet space, perfect for entertaining and everyday living.
The living areas are complemented by a gas fireplace, adding warmth and ambiance to the home. The primary bedroom suite is a true retreat, with an ensuite bathroom that includes a separate shower and tub, providing a spa-like experience.
Outdoor living is equally impressive with a private patio and balcony, ideal for relaxing or hosting gatherings. The full basement offers additional space for storage or potential customization to suit your needs.
Don't miss the opportunity to own this exquisite detached home that combines luxury, comfort, and convenience in one of Silver Spring's most desirable locations. Schedule a tour today and experience the elegance of 825 Woodside Pkwy for yourself!
Location
State MD
County Montgomery
Zoning R60
Rooms
Basement Walkout Level, Fully Finished, Rear Entrance
Interior
Hot Water Natural Gas
Heating Forced Air
Cooling Central A/C
Flooring Hardwood, Carpet
Fireplaces Number 1
Fireplace Y
Heat Source Natural Gas
Exterior
Parking Features Garage - Front Entry, Garage Door Opener
Garage Spaces 2.0
Water Access N
Roof Type Asphalt
Accessibility None
Attached Garage 2
Total Parking Spaces 2
Garage Y
Building
Story 4
Foundation Other
Sewer Public Sewer
Water Public
Architectural Style Colonial
Level or Stories 4
Additional Building Above Grade, Below Grade
New Construction N
Schools
School District Montgomery County Public Schools
Others
Senior Community No
Tax ID 161303322267
Ownership Fee Simple
SqFt Source Assessor
Special Listing Condition Standard
Read Less Info
Want to know what your home might be worth? Contact us for a FREE valuation!

Our team is ready to help you sell your home for the highest possible price ASAP

Bought with Lupe M Rohrer • Redfin Corp
"My job is to find and attract mastery-based agents to the office, protect the culture, and make sure everyone is happy! "







