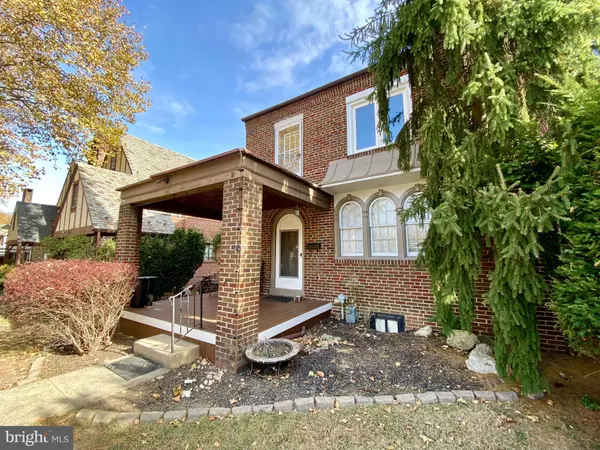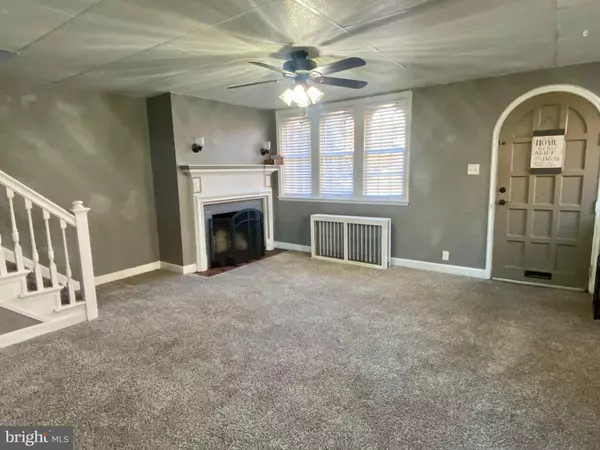$220,000
$224,900
2.2%For more information regarding the value of a property, please contact us for a free consultation.
3 Beds
1 Bath
1,304 SqFt
SOLD DATE : 01/17/2025
Key Details
Sold Price $220,000
Property Type Single Family Home
Sub Type Twin/Semi-Detached
Listing Status Sold
Purchase Type For Sale
Square Footage 1,304 sqft
Price per Sqft $168
Subdivision None Available
MLS Listing ID PABK2050692
Sold Date 01/17/25
Style Traditional
Bedrooms 3
Full Baths 1
HOA Y/N N
Abv Grd Liv Area 1,304
Originating Board BRIGHT
Year Built 1930
Annual Tax Amount $4,691
Tax Year 2024
Lot Size 3,049 Sqft
Acres 0.07
Lot Dimensions 0.00 x 0.00
Property Description
Charming 3-Bedroom Twin Home with Modern Updates and Cozy Features. Welcome to this delightful 3-bedroom twin home, offering a perfect blend of comfort, style, and functionality. Located in a serene neighborhood, this property features an attached one-car garage, making parking and storage convenient and hassle-free. As you enter, you'll immediately appreciate the home's inviting atmosphere, with a combination of elegant wood flooring and soft, plush carpet throughout the living spaces & a woodburning fireplace. The rounded entryways add a unique architectural touch, creating a soft, welcoming flow from room to room. The main level boasts a spacious living room that's perfect for both relaxation and entertaining. Adjacent to the living area is the cozy dining room with hardwood flooring. The kitchen is functional and ready for your personal touch, featuring ample cabinet space and convenient layout for everyday cooking. Upstairs, you'll find three nice-sized bedrooms, each offering plenty of closet space and natural light. The master bedroom provides a peaceful retreat, with enough room for your furniture and decor preferences. With its ideal location, functional floor plan, and modern updates, this twin home is a must-see. Don't miss out on the opportunity to make this cozy yet spacious property your own!
Location
State PA
County Berks
Area Mt Penn Boro (10264)
Zoning RES
Rooms
Other Rooms Living Room, Dining Room, Primary Bedroom, Bedroom 2, Kitchen, Bedroom 1
Basement Full
Interior
Interior Features Ceiling Fan(s), Attic/House Fan
Hot Water Natural Gas
Heating Forced Air
Cooling Central A/C
Fireplaces Number 1
Equipment Oven - Self Cleaning
Fireplace Y
Appliance Oven - Self Cleaning
Heat Source Natural Gas
Laundry Basement
Exterior
Exterior Feature Deck(s), Roof, Porch(es)
Parking Features Garage - Rear Entry
Garage Spaces 1.0
Water Access N
Accessibility None
Porch Deck(s), Roof, Porch(es)
Attached Garage 1
Total Parking Spaces 1
Garage Y
Building
Lot Description Corner, Front Yard, SideYard(s)
Story 2
Foundation Block, Brick/Mortar
Sewer Public Sewer
Water Public
Architectural Style Traditional
Level or Stories 2
Additional Building Above Grade, Below Grade
Structure Type 9'+ Ceilings
New Construction N
Schools
Middle Schools Antietam Middle Senior
High Schools Antietam Middle Senior
School District Antietam
Others
Senior Community No
Tax ID 64-5316-08-98-8219
Ownership Fee Simple
SqFt Source Assessor
Special Listing Condition Standard
Read Less Info
Want to know what your home might be worth? Contact us for a FREE valuation!

Our team is ready to help you sell your home for the highest possible price ASAP

Bought with Violet Aviles • RE/MAX Of Reading
"My job is to find and attract mastery-based agents to the office, protect the culture, and make sure everyone is happy! "







