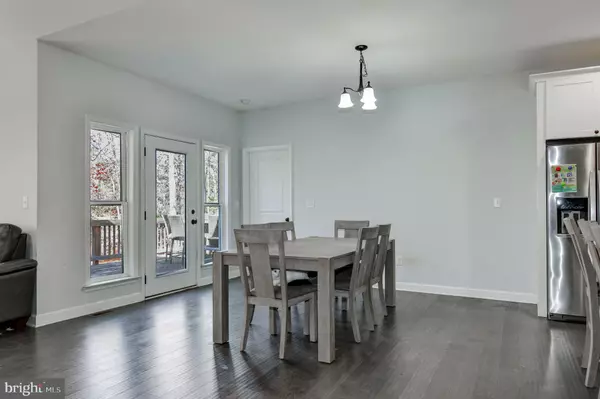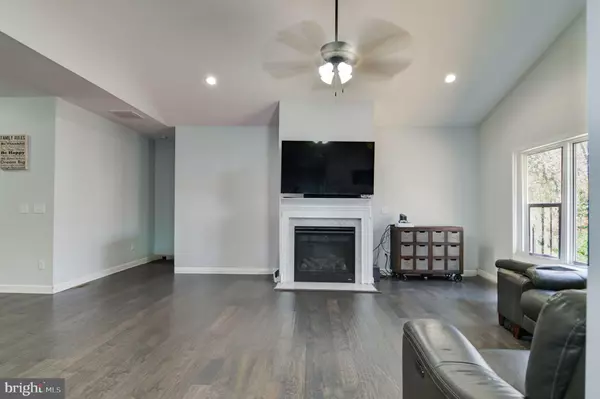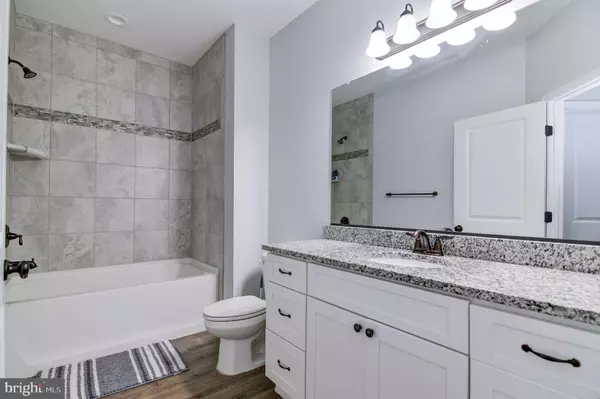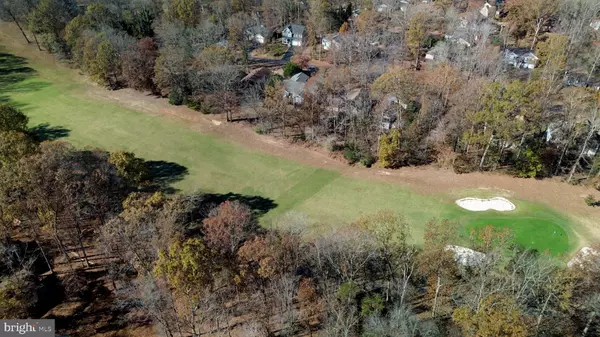$414,000
$419,990
1.4%For more information regarding the value of a property, please contact us for a free consultation.
4 Beds
2 Baths
2,200 SqFt
SOLD DATE : 01/21/2025
Key Details
Sold Price $414,000
Property Type Single Family Home
Sub Type Detached
Listing Status Sold
Purchase Type For Sale
Square Footage 2,200 sqft
Price per Sqft $188
Subdivision Lake Of The Woods
MLS Listing ID VAOR2008378
Sold Date 01/21/25
Style Colonial
Bedrooms 4
Full Baths 2
HOA Fees $173/mo
HOA Y/N Y
Abv Grd Liv Area 2,200
Originating Board BRIGHT
Year Built 2020
Annual Tax Amount $2,198
Tax Year 2022
Property Description
Welcome to this exceptional Woodlake home, built in 2020 and lovingly maintained by its original owner. This impressive property offers modern style, functional elegance, and high-end finishes throughout. With four bedrooms, two bathrooms, and over 2,200 square feet of living space, this home is sure to provide ample comfort for today's lifestyle.
Step inside to discover a warm and inviting open-concept layout featuring luxury vinyl plank (LVP) flooring, combining durability with sleek aesthetics throughout the home. The spacious living areas are filled with natural light, enhanced by the efficiency of Low-E windows and complemented by a top-of-the-line Trane HVAC system, ensuring year-round comfort. This energy-efficient home also boasts dual water heaters for added convenience, a feature that stands out when compared to similar homes in the market.
The heart of the home is undoubtedly the kitchen, designed for both function and style. It offers gorgeous granite countertops, stainless steel appliances, abundant cabinetry, and a generously-sized island perfect for meal prep, casual dining, or entertaining guests. The kitchen seamlessly flows into the dining and living areas, making it ideal for hosting gatherings or enjoying quiet evenings with family.
The primary suite is a retreat in itself, complete with ample closet space and a private en-suite bath. Thoughtful touches like a spacious shower and contemporary fixtures elevate the overall feel of luxury. Three additional bedrooms provide flexibility and room for everyone, whether used as sleeping quarters, a home office, or a creative space.
The exterior of this home is equally as impressive, featuring an expansive wood deck that is perfect for outdoor dining, entertaining, or simply relaxing while taking in the beautiful surroundings. The oversized garage offers plenty of storage and room for larger vehicles or a home workshop.
Situated in the sought-after Lake of the Woods community, this property provides access to a lifestyle like no other. The community offers a blend of leisure, recreation, and natural beauty with amenities such as lakes, walking trails, and more, creating a vibrant and welcoming neighborhood to call home.
Don't miss this opportunity to own a home that truly checks all the boxes for modern living, energy efficiency, and sophisticated style. Schedule your private tour today and experience all that this stunning Woodlake home has to offer!
Location
State VA
County Orange
Zoning R3
Rooms
Main Level Bedrooms 4
Interior
Hot Water Electric
Cooling Ceiling Fan(s), Central A/C, Heat Pump(s), Programmable Thermostat, Zoned
Fireplaces Number 1
Equipment Dishwasher, Exhaust Fan, Microwave, Refrigerator, Stainless Steel Appliances, Water Heater
Fireplace Y
Appliance Dishwasher, Exhaust Fan, Microwave, Refrigerator, Stainless Steel Appliances, Water Heater
Heat Source Electric
Exterior
Water Access N
Roof Type Architectural Shingle
Accessibility None
Garage N
Building
Story 1
Foundation Crawl Space
Sewer No Sewer System
Water None
Architectural Style Colonial
Level or Stories 1
Additional Building Above Grade, Below Grade
New Construction N
Schools
School District Orange County Public Schools
Others
Pets Allowed N
HOA Fee Include Common Area Maintenance,Security Gate,Trash
Senior Community No
Tax ID 012A0001300170
Ownership Fee Simple
SqFt Source Estimated
Security Features Security Gate,Smoke Detector
Acceptable Financing Cash, Conventional, FHA, USDA, VA, VHDA
Horse Property N
Listing Terms Cash, Conventional, FHA, USDA, VA, VHDA
Financing Cash,Conventional,FHA,USDA,VA,VHDA
Special Listing Condition Standard
Read Less Info
Want to know what your home might be worth? Contact us for a FREE valuation!

Our team is ready to help you sell your home for the highest possible price ASAP

Bought with Kathy O'Donnell • Samson Properties
"My job is to find and attract mastery-based agents to the office, protect the culture, and make sure everyone is happy! "







